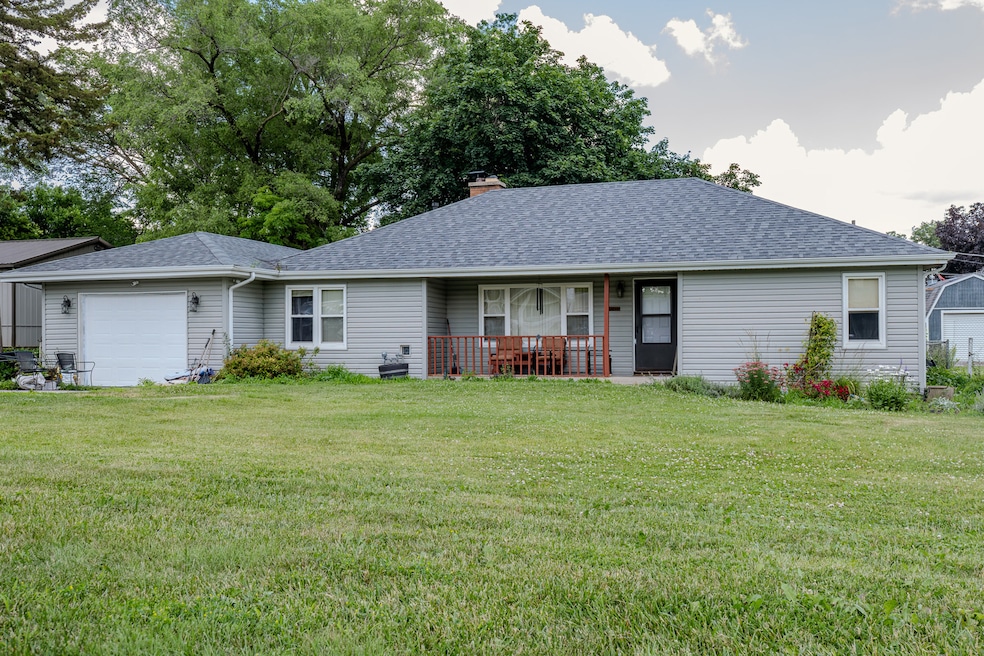
17848 W Fairfield Ln Grayslake, IL 60030
Estimated payment $2,082/month
Highlights
- Community Lake
- Deck
- Wooded Lot
- Woodland Elementary School Rated A-
- Property is near a park
- Ranch Style House
About This Home
Ranch with Fireplace, Hardwood Floors & Deck in Desirable Grayslake Location Welcome to 17848 W Fairfield Lane, a beautifully maintained 3-bedroom, 1-bath ranch-style home offering 1,472 sq ft of comfort and charm in one of Grayslake's most sought-after neighborhoods. Built in 1952, this single-family home blends timeless character with smart updates-perfect for first-time buyers, downsizers, or anyone seeking convenient one-level living. As you enter, you'll be welcomed by rich hardwood floors and a wood-burning fireplace that add warmth and elegance throughout much of the home. The spacious family room features brand-new flooring, ideal for cozy evenings and relaxed entertaining. The updated bathroom offers modern finishes, providing both style and function. The home's layout promotes ease and comfort, with all bedrooms on the main floor and an intuitive flow from room to room. Step outside onto your private deck, perfect for enjoying your morning coffee or unwinding at sunset. The surrounding neighborhood is known for its scenic parks, tranquil ponds, and peaceful community atmosphere. Whether you're drawn to the character of a mid-century ranch, the charm of hardwood flooring, or the appeal of nearby nature, 17848 W Fairfield Lane offers a rare opportunity to enjoy it all in one package. This is more than just a house-it's a place to feel at home.
Home Details
Home Type
- Single Family
Est. Annual Taxes
- $6,777
Year Built
- Built in 1952
Lot Details
- Lot Dimensions are 77 x 130
- Fenced
- Paved or Partially Paved Lot
- Wooded Lot
Parking
- 1 Car Garage
- Driveway
- Off-Street Parking
- Parking Included in Price
Home Design
- Ranch Style House
Interior Spaces
- 1,472 Sq Ft Home
- Ceiling Fan
- Wood Burning Fireplace
- Family Room
- Living Room with Fireplace
- Formal Dining Room
- Wood Flooring
- Carbon Monoxide Detectors
Kitchen
- Microwave
- Dishwasher
Bedrooms and Bathrooms
- 3 Bedrooms
- 3 Potential Bedrooms
- Bathroom on Main Level
- 1 Full Bathroom
Laundry
- Laundry Room
- Dryer
- Washer
Outdoor Features
- Tideland Water Rights
- Deck
Location
- Property is near a park
Schools
- Woodland Elementary School
- Woodland Middle School
- Warren Township High School
Utilities
- Forced Air Heating and Cooling System
- Heating System Uses Natural Gas
- Lake Michigan Water
- Cable TV Available
Community Details
- Wildwood Subdivision
- Community Lake
Listing and Financial Details
- Homeowner Tax Exemptions
Map
Home Values in the Area
Average Home Value in this Area
Tax History
| Year | Tax Paid | Tax Assessment Tax Assessment Total Assessment is a certain percentage of the fair market value that is determined by local assessors to be the total taxable value of land and additions on the property. | Land | Improvement |
|---|---|---|---|---|
| 2024 | $5,899 | $77,026 | $14,486 | $62,540 |
| 2023 | $5,899 | $67,413 | $12,678 | $54,735 |
| 2022 | $5,632 | $60,321 | $13,451 | $46,870 |
| 2021 | $4,780 | $54,622 | $12,180 | $42,442 |
| 2020 | $4,595 | $53,280 | $11,881 | $41,399 |
| 2019 | $4,501 | $51,733 | $11,536 | $40,197 |
| 2018 | $3,990 | $47,618 | $15,252 | $32,366 |
| 2017 | $3,991 | $46,254 | $14,815 | $31,439 |
| 2016 | $3,961 | $44,194 | $14,155 | $30,039 |
| 2015 | $3,837 | $41,914 | $13,425 | $28,489 |
| 2014 | $3,193 | $35,971 | $13,251 | $22,720 |
| 2012 | $4,680 | $36,246 | $13,352 | $22,894 |
Property History
| Date | Event | Price | Change | Sq Ft Price |
|---|---|---|---|---|
| 07/11/2025 07/11/25 | Pending | -- | -- | -- |
| 07/10/2025 07/10/25 | Price Changed | $277,000 | -4.5% | $188 / Sq Ft |
| 06/30/2025 06/30/25 | For Sale | $290,000 | +114.0% | $197 / Sq Ft |
| 05/13/2013 05/13/13 | Sold | $135,500 | -6.6% | $92 / Sq Ft |
| 04/11/2013 04/11/13 | Pending | -- | -- | -- |
| 04/10/2013 04/10/13 | For Sale | $145,000 | -- | $99 / Sq Ft |
Purchase History
| Date | Type | Sale Price | Title Company |
|---|---|---|---|
| Quit Claim Deed | -- | Indecomm Global Services | |
| Trustee Deed | $135,500 | First American Title | |
| Interfamily Deed Transfer | -- | None Available |
Mortgage History
| Date | Status | Loan Amount | Loan Type |
|---|---|---|---|
| Open | $7,032 | FHA | |
| Open | $160,765 | FHA | |
| Previous Owner | $132,275 | FHA | |
| Previous Owner | $50,000 | Credit Line Revolving |
Similar Homes in Grayslake, IL
Source: Midwest Real Estate Data (MRED)
MLS Number: 12407402
APN: 07-29-308-006
- 33303 N Algonquin Dr
- 17825 W Cheyenne Ct
- 17429 W Hickory Ln
- 17613 W Meadowbrook Dr
- 33199 N Island Ave
- 33070 N Ridge Rd
- 17581 W Summit Dr
- 33720 N Royal Oak Ln Unit 206
- 33430 N Hunt Club Rd
- 104 Vanderbilt Dr Unit 1538
- 1544 Syracuse Dr
- 33281 N Valley View Dr
- 33670 N Lake Shore Dr
- 18785 W Il Route 120
- 6406 Cunningham Ct
- 18564 W Main St
- 18846 W Deerpath Rd
- 18740 W Maple Ave
- 18641 W Main St
- 33762 N Oak St






