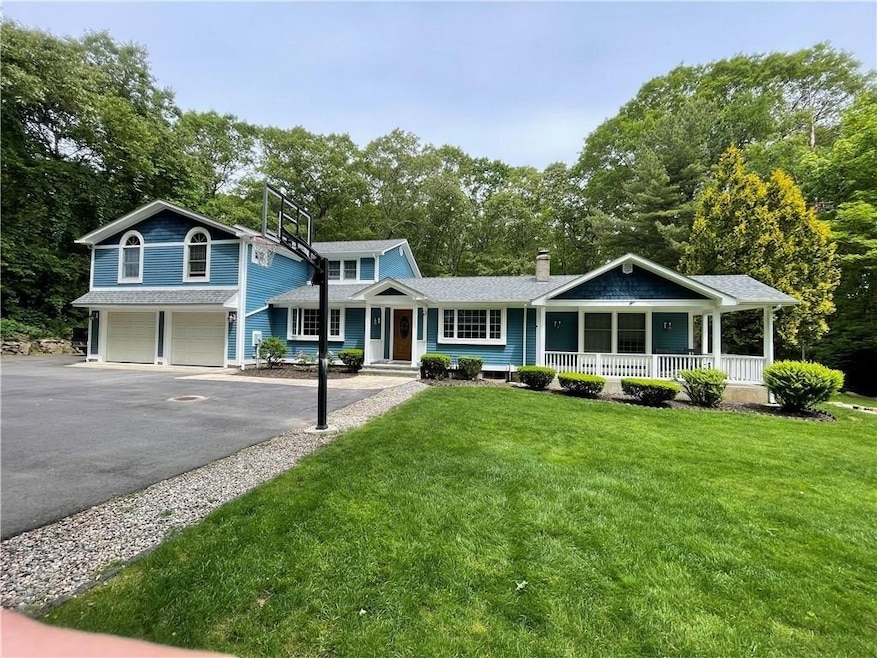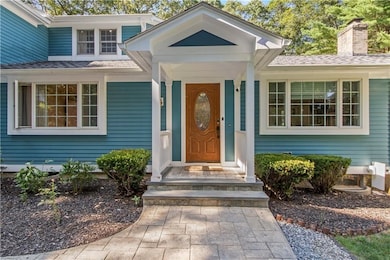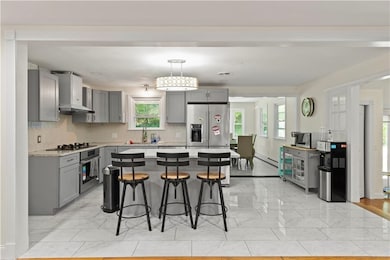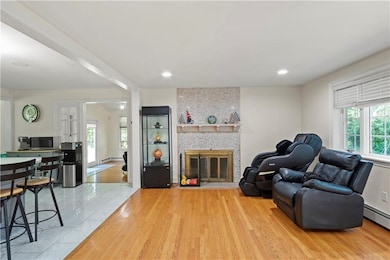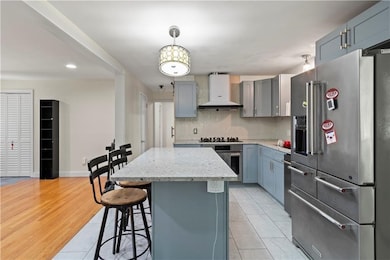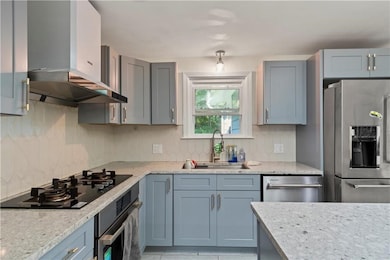1785 Division Rd East Greenwich, RI 02818
Shippeetown NeighborhoodEstimated payment $5,306/month
Highlights
- Wood Flooring
- Thermal Windows
- Forced Air Heating and Cooling System
- James H. Eldredge Elementary School Rated A
- 2 Car Attached Garage
- Baseboard Heating
About This Home
Looking for updated, spacious, and stylish in East Greenwich? You've found it! This 4 bed, 3 bath split-level ranch has the kind of updates that make life easier new kitchen appliances, fresh bathrooms, central AC upstairs, and a newer roof! The layout is open and bright with a kitchen built for gathering, and there's even a cozy fireplace for those chill evenings. The 2-car garage, newly paved driveway, and huge backyard (on over 1.3 acres!) offer room to spread out, relax or entertain. Set in a great neighborhood and school district this is the East Greenwich home you've been waiting for!
Open House Schedule
-
Sunday, December 07, 20251:00 to 3:00 pm12/7/2025 1:00:00 PM +00:0012/7/2025 3:00:00 PM +00:00Add to Calendar
Home Details
Home Type
- Single Family
Est. Annual Taxes
- $11,121
Year Built
- Built in 1963
Lot Details
- 1.32 Acre Lot
Parking
- 2 Car Attached Garage
Home Design
- Split Level Home
- Wood Siding
- Shingle Siding
- Concrete Perimeter Foundation
- Clapboard
Interior Spaces
- 2,664 Sq Ft Home
- 2-Story Property
- Fireplace Features Masonry
- Thermal Windows
- Wood Flooring
Bedrooms and Bathrooms
- 4 Bedrooms
- 3 Full Bathrooms
Unfinished Basement
- Basement Fills Entire Space Under The House
- Interior and Exterior Basement Entry
Utilities
- No Cooling
- Forced Air Heating and Cooling System
- Heating System Uses Gas
- Baseboard Heating
- 200+ Amp Service
- Well
- Septic Tank
Listing and Financial Details
- Tax Lot 123
- Assessor Parcel Number 1785DIVISIONRDEGRN
Map
Home Values in the Area
Average Home Value in this Area
Tax History
| Year | Tax Paid | Tax Assessment Tax Assessment Total Assessment is a certain percentage of the fair market value that is determined by local assessors to be the total taxable value of land and additions on the property. | Land | Improvement |
|---|---|---|---|---|
| 2025 | $11,755 | $755,000 | $245,500 | $509,500 |
| 2024 | $11,121 | $755,000 | $245,500 | $509,500 |
| 2023 | $9,588 | $438,800 | $213,500 | $225,300 |
| 2022 | $9,399 | $438,800 | $213,500 | $225,300 |
| 2021 | $9,219 | $438,800 | $213,500 | $225,300 |
| 2020 | $9,295 | $396,700 | $198,100 | $198,600 |
| 2019 | $9,207 | $396,700 | $198,100 | $198,600 |
| 2018 | $9,124 | $396,700 | $198,100 | $198,600 |
| 2017 | $8,409 | $355,400 | $206,200 | $149,200 |
| 2016 | $8,562 | $355,400 | $206,200 | $149,200 |
| 2015 | $8,267 | $355,400 | $206,200 | $149,200 |
| 2014 | $8,634 | $371,200 | $185,600 | $185,600 |
Property History
| Date | Event | Price | List to Sale | Price per Sq Ft | Prior Sale |
|---|---|---|---|---|---|
| 11/30/2025 11/30/25 | For Sale | $835,000 | +75.8% | $313 / Sq Ft | |
| 08/30/2021 08/30/21 | Sold | $475,000 | -8.6% | $178 / Sq Ft | View Prior Sale |
| 07/31/2021 07/31/21 | Pending | -- | -- | -- | |
| 04/13/2021 04/13/21 | For Sale | $519,900 | -- | $195 / Sq Ft |
Purchase History
| Date | Type | Sale Price | Title Company |
|---|---|---|---|
| Warranty Deed | $475,000 | None Available | |
| Warranty Deed | $120,000 | -- |
Mortgage History
| Date | Status | Loan Amount | Loan Type |
|---|---|---|---|
| Open | $356,250 | Purchase Money Mortgage | |
| Previous Owner | $160,000 | Stand Alone Refi Refinance Of Original Loan | |
| Previous Owner | $325,000 | Stand Alone Refi Refinance Of Original Loan |
Source: State-Wide MLS
MLS Number: 1400940
APN: EGRE-000079-000012-000123
- 215 Watch Hill Dr
- 0 James P Murphy Ind Hwy
- 95 Crickett Cir
- 35 Beech Crest Rd
- 11 Drawbridge Dr
- 500 E Greenwich Ave Unit 116
- 500 E Greenwich Ave Unit 101
- 19 Hampton Rd Unit 69
- 32 Wescott Way Unit 53
- 40 Wescott Way Unit 57
- 15 Hampton Rd Unit 20
- 1 Hampton Rd Unit 27
- 320 Stone Ridge Dr
- 109 Vistas Ct Unit 109
- 105 Scenic Dr
- 25 Scenic Dr
- 34 Silverwood Ln
- 125 Setian Ln
- 25 Wescott Way Unit 80
- 0 New London Turnpike
- 1235 Division Rd
- 650 E Greenwich Ave Unit 207
- 650 E Greenwich Ave Unit 303
- 291 Crompton Rd
- 94 Cowesett Ave Unit 26 Cowesstt Gardens
- 23 Village Ct Unit 23
- 293 Cowesett Ave Unit 2
- 8 Quaker Dr
- 35 Old Carriage Rd
- 80 Lake Shore Dr
- 275 S Pierce Rd
- 135 Pilgrim Ave
- 325 Washington St Unit B
- 42 Cedar Pond Dr
- 655 Frenchtown Rd
- 624 Washington St
- 8 St John St Unit 2
- 10 Lachance St
- 5835 Post Rd
- 25 Franklin Rd Unit 1
