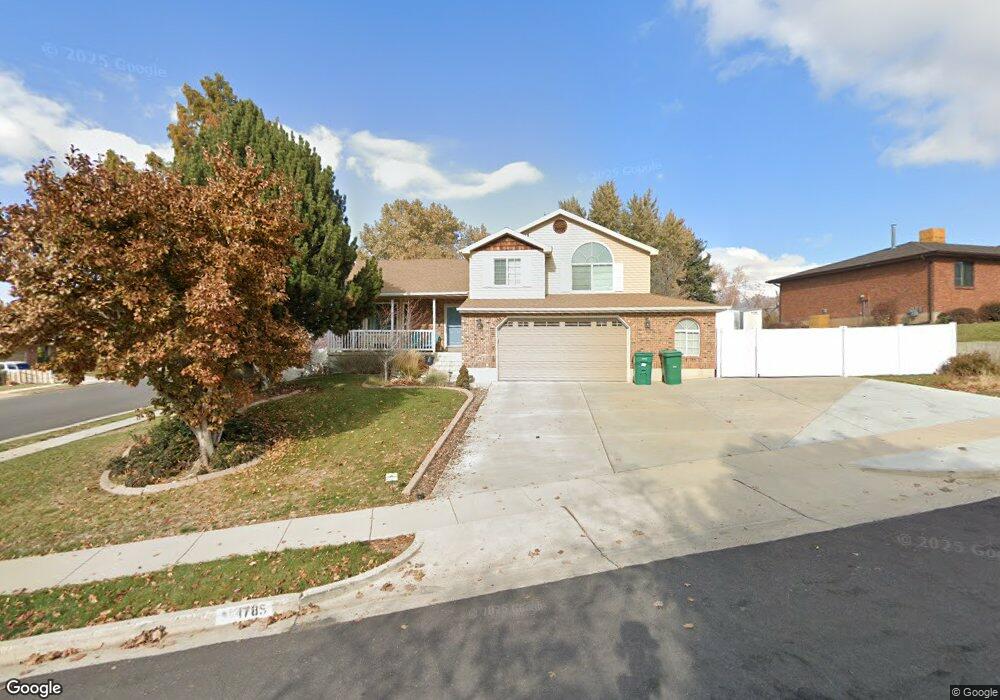1785 E Crestwood St Layton, UT 84040
Estimated Value: $528,000 - $564,000
4
Beds
3
Baths
2,644
Sq Ft
$208/Sq Ft
Est. Value
About This Home
This home is located at 1785 E Crestwood St, Layton, UT 84040 and is currently estimated at $549,413, approximately $207 per square foot. 1785 E Crestwood St is a home located in Davis County with nearby schools including East Layton Elementary School, Central Davis Junior High School, and Layton High School.
Ownership History
Date
Name
Owned For
Owner Type
Purchase Details
Closed on
Nov 8, 2019
Sold by
Roberts Carl H and Roberts Dolores F
Bought by
Christensen Kirk Sidney and Christensen Corye Jean
Current Estimated Value
Home Financials for this Owner
Home Financials are based on the most recent Mortgage that was taken out on this home.
Original Mortgage
$227,306
Outstanding Balance
$199,537
Interest Rate
3.6%
Mortgage Type
VA
Estimated Equity
$349,876
Create a Home Valuation Report for This Property
The Home Valuation Report is an in-depth analysis detailing your home's value as well as a comparison with similar homes in the area
Home Values in the Area
Average Home Value in this Area
Purchase History
| Date | Buyer | Sale Price | Title Company |
|---|---|---|---|
| Christensen Kirk Sidney | -- | Us Title Company Of |
Source: Public Records
Mortgage History
| Date | Status | Borrower | Loan Amount |
|---|---|---|---|
| Open | Christensen Kirk Sidney | $227,306 |
Source: Public Records
Tax History Compared to Growth
Tax History
| Year | Tax Paid | Tax Assessment Tax Assessment Total Assessment is a certain percentage of the fair market value that is determined by local assessors to be the total taxable value of land and additions on the property. | Land | Improvement |
|---|---|---|---|---|
| 2025 | $2,549 | $284,900 | $125,236 | $159,664 |
| 2024 | $2,549 | $269,500 | $146,620 | $122,880 |
| 2023 | $2,602 | $485,000 | $195,031 | $289,969 |
| 2022 | $2,712 | $274,451 | $104,847 | $169,604 |
| 2021 | $2,862 | $432,000 | $159,939 | $272,061 |
| 2020 | $2,279 | $330,000 | $130,993 | $199,007 |
| 2019 | $2,080 | $295,000 | $116,694 | $178,306 |
| 2018 | $1,903 | $271,000 | $92,005 | $178,995 |
| 2016 | $1,701 | $124,960 | $37,271 | $87,689 |
| 2015 | $1,664 | $116,050 | $37,271 | $78,779 |
| 2014 | $1,701 | $121,252 | $37,271 | $83,981 |
| 2013 | -- | $116,156 | $29,198 | $86,958 |
Source: Public Records
Map
Nearby Homes
- 1657 E Cherry Ln
- 1975 E 1425 N
- 1204 N 1875 E Unit 5
- 1148 N 1875 E Unit 2
- 2411 Kays Creek Dr
- 1735 Hayes Dr
- 1414 Heather Dr
- 2011 Dan Dr
- 1522 N 2200 E
- 1463 Kays Creek Dr
- Mclauren Plan at Eastridge Park - The Vistas
- Richards Plan at Eastridge Park - The Vistas
- Rivershore Plan at Eastridge Park - The Vistas
- Kimbrough Plan at Eastridge Park - The Vistas
- Escher Plan at Eastridge Park - The Vistas
- Helene Plan at Eastridge Park - The Vistas
- 1708 N Larkspur Way
- Bromley Plan at Eastridge Park - The Heights
- Ontario Plan at Eastridge Park - The Heights
- Caulfield Plan at Eastridge Park - The Heights
- 1785 Crestwood Rd
- 1785 E 1425 N
- 1803 Crestwood Rd
- 1752 E Cherry Ln
- 1796 Crestwood Rd
- 1819 Crestwood Rd
- 1810 E Cherry Ln
- 1810 Crestwood Rd
- 1451 Hillsboro Dr
- 1431 Hillsboro Dr
- 1388 Hillsboro Dr
- 1475 Hillsboro Dr
- 1411 Hillsboro Dr
- 1815 Ridgeview Cir
- 1828 E Cherry Ln
- 1751 Hillsboro Dr
- 1843 Crestwood Rd
- 1840 Crestwood Rd
- 1763 E Cherry Ln
- 1420 N 1675 E
