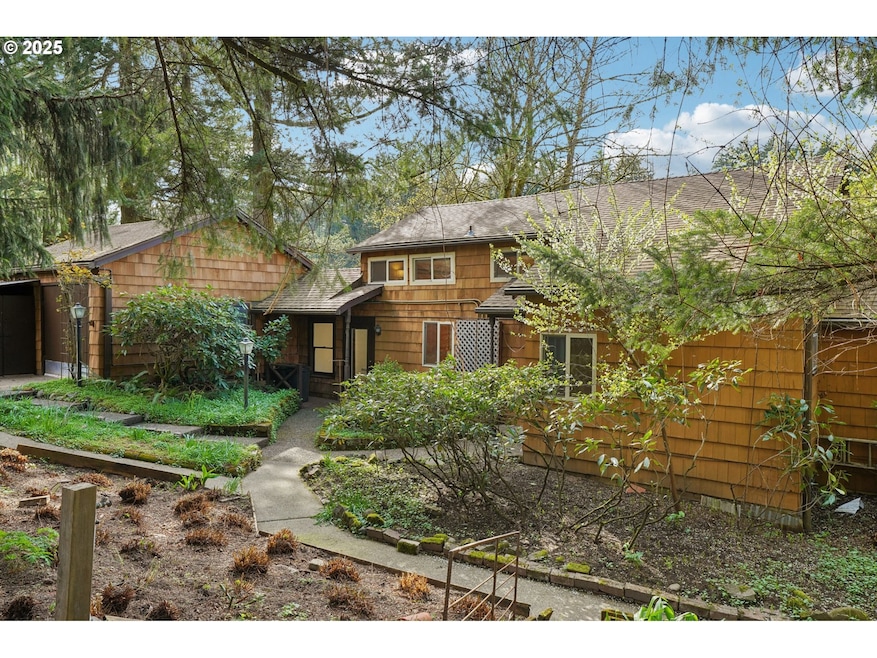
$498,500
- 3 Beds
- 2.5 Baths
- 1,665 Sq Ft
- 1018 SW Halsey St
- Troutdale, OR
Primary Bedroom Suite on the main floor!! Welcome home to this beautifully maintained residence where comfort meets convenience at every turn. The main-level primary suite ensures effortless living, while the gourmet kitchen impresses with granite countertops, stainless steel appliances, and custom cabinetry with soft close drawers. Throughout the home, custom blinds add a refined touch. All
Jaime Espenel John L. Scott Portland Central





