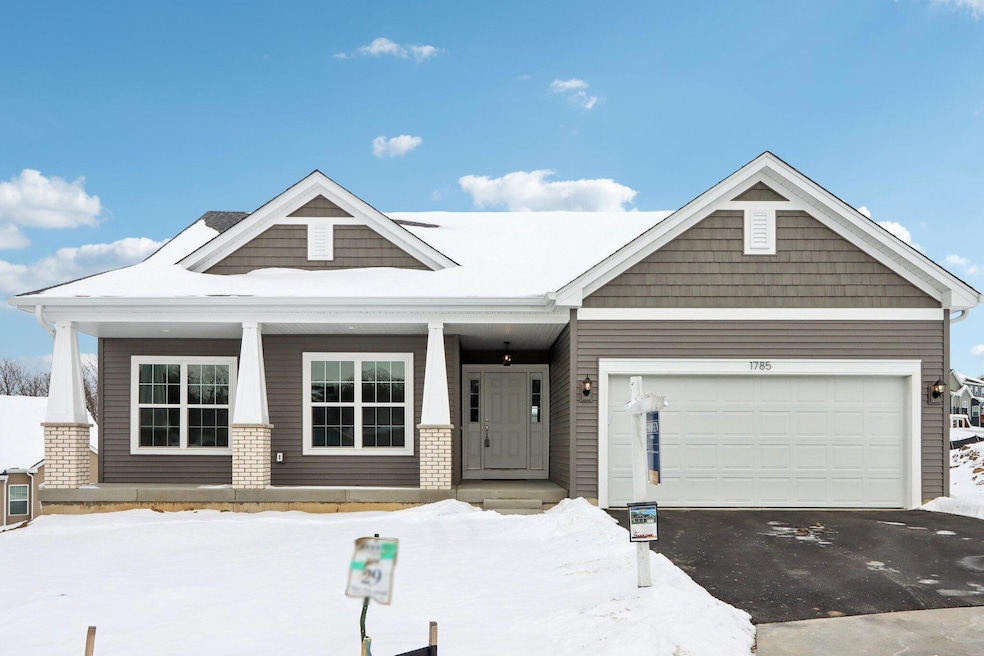PENDING
NEW CONSTRUCTION
$19K PRICE INCREASE
1785 La Salle St Lake Geneva, WI 53147
Estimated payment $3,442/month
Total Views
4,296
3
Beds
2.5
Baths
2,093
Sq Ft
$299
Price per Sq Ft
Highlights
- New Construction
- Deck
- Ranch Style House
- Open Floorplan
- Vaulted Ceiling
- 2 Car Attached Garage
About This Home
Introducing the Newberry Ranch floorplan at Edgewood Vistas. This spacious ranch is a stunner with 3 bedrooms, 2.5 baths, 2 car garage and a full, unfinished walk-out basement plumbed for a future bath and fully framed for finish... perfect for expansion. The home boasts a gourmet kitchen with large kitchen island and quartz countertops. Expansive great room with vaulted ceiling and fireplace. Spacious primary suite with walk in closet. Fully sodded lawn and landscaping package.
Home Details
Home Type
- Single Family
Est. Annual Taxes
- $1,338
Parking
- 2 Car Attached Garage
- Garage Door Opener
- Driveway
Home Design
- New Construction
- Ranch Style House
- Farmhouse Style Home
- Brick Exterior Construction
- Poured Concrete
- Vinyl Siding
- Clad Trim
- Radon Mitigation System
Interior Spaces
- 2,093 Sq Ft Home
- Open Floorplan
- Vaulted Ceiling
- Gas Fireplace
Kitchen
- Oven
- Cooktop
- Microwave
- Dishwasher
- Kitchen Island
- Disposal
Bedrooms and Bathrooms
- 3 Bedrooms
- Walk-In Closet
Basement
- Walk-Out Basement
- Basement Fills Entire Space Under The House
- Basement Ceilings are 8 Feet High
- Sump Pump
- Stubbed For A Bathroom
- Basement Windows
Schools
- Eastview Elementary School
- Lake Geneva Middle School
- Badger High School
Utilities
- Forced Air Heating and Cooling System
- Heating System Uses Natural Gas
Additional Features
- Deck
- 10,019 Sq Ft Lot
Community Details
- Property has a Home Owners Association
- Edgewood Vistas Subdivision
Listing and Financial Details
- Assessor Parcel Number ZVLG100029
Map
Create a Home Valuation Report for This Property
The Home Valuation Report is an in-depth analysis detailing your home's value as well as a comparison with similar homes in the area
Home Values in the Area
Average Home Value in this Area
Tax History
| Year | Tax Paid | Tax Assessment Tax Assessment Total Assessment is a certain percentage of the fair market value that is determined by local assessors to be the total taxable value of land and additions on the property. | Land | Improvement |
|---|---|---|---|---|
| 2024 | $1,338 | $101,000 | $101,000 | $0 |
| 2023 | $1,294 | $101,000 | $101,000 | $0 |
Source: Public Records
Property History
| Date | Event | Price | Change | Sq Ft Price |
|---|---|---|---|---|
| 07/21/2025 07/21/25 | Pending | -- | -- | -- |
| 07/03/2025 07/03/25 | Price Changed | $624,900 | +1.4% | $299 / Sq Ft |
| 06/20/2025 06/20/25 | For Sale | $616,200 | 0.0% | $294 / Sq Ft |
| 06/14/2025 06/14/25 | Pending | -- | -- | -- |
| 04/14/2025 04/14/25 | Price Changed | $616,200 | +2.2% | $294 / Sq Ft |
| 11/30/2024 11/30/24 | Price Changed | $603,100 | -0.5% | $288 / Sq Ft |
| 09/12/2024 09/12/24 | For Sale | $606,200 | -- | $290 / Sq Ft |
Source: Metro MLS
Purchase History
| Date | Type | Sale Price | Title Company |
|---|---|---|---|
| Warranty Deed | $105,000 | None Listed On Document |
Source: Public Records
Mortgage History
| Date | Status | Loan Amount | Loan Type |
|---|---|---|---|
| Open | $450,000 | Credit Line Revolving |
Source: Public Records
Source: Metro MLS
MLS Number: 1891597
APN: ZVLG100029
Nearby Homes
- Ashville Plan at Edgewood Vistas
- Lincoln Plan at Edgewood Vistas
- Basswood Ranch Plan at Edgewood Vistas
- Berquist Plan at Edgewood Vistas
- Hickory Ranch Plan at Edgewood Vistas
- Greenfield Ranch Plan at Edgewood Vistas
- Marlowe Plan at Edgewood Vistas
- 1770 Monte Vista Dr
- 1775 La Salle St
- 1920 La Salle St
- 1605 Vista Ct
- 848 Kendall Ln Unit 5H
- 895 Platt Ave
- 1600 La Salle St
- 1115 Pleasant St
- 1030 Wheeler St
- 1332 Dodge St
- 1104 Pleasant St
- 1800 Miller Rd
- W3318 Lake Forest Ln







