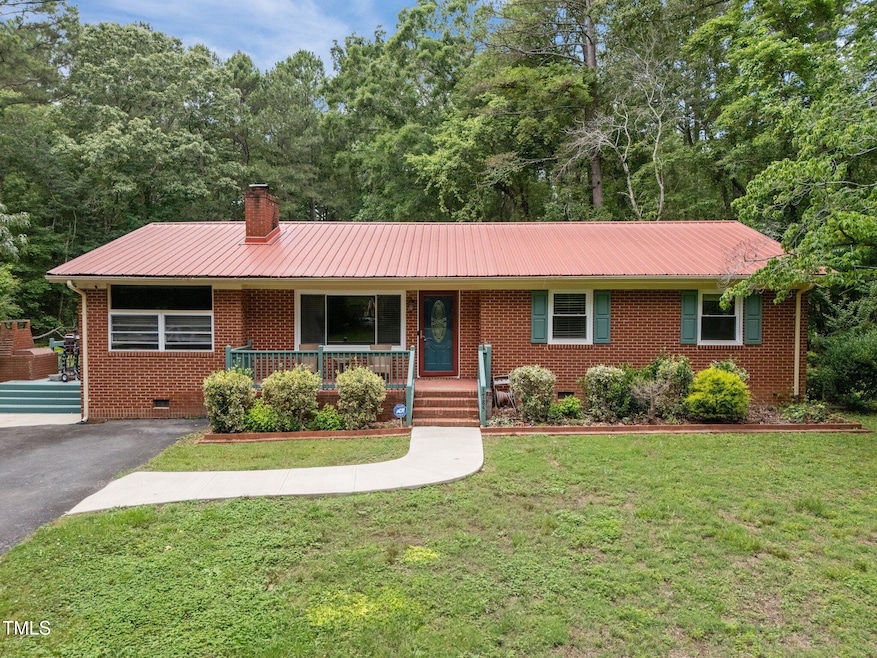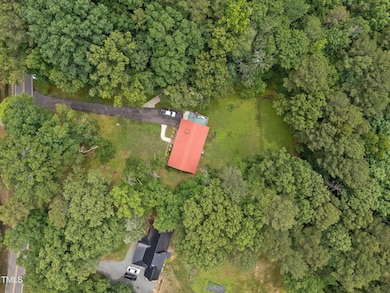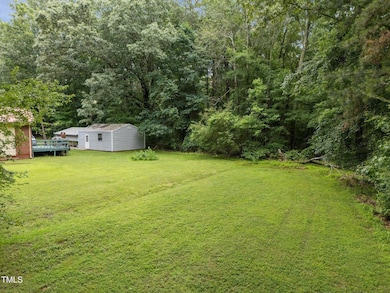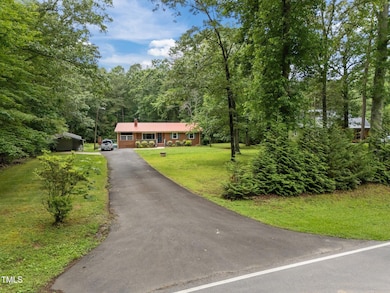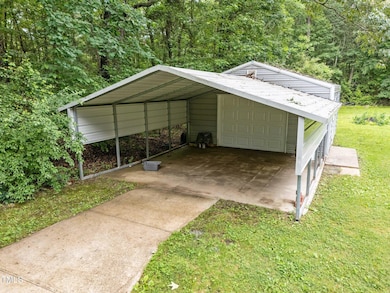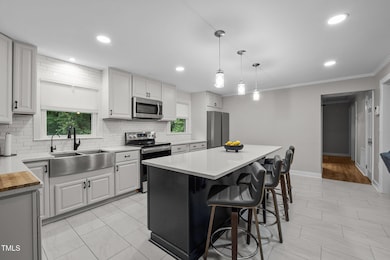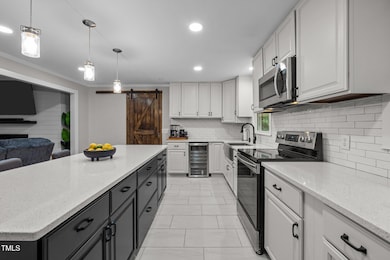
1785 Mitchells Chapel Rd Pittsboro, NC 27312
Highlights
- Deck
- Partially Wooded Lot
- Quartz Countertops
- Pittsboro Elementary School Rated 9+
- Wood Flooring
- Wine Refrigerator
About This Home
As of July 2025Wow, a fantastic property in sought after Pittsboro! It's not every day you come across such a gem. A large, level lot with a private county feel, yet minutes to downtown.
Let's talk about the updates. A modern kitchen with professionally painted white cabinets, quartz countertops, and an oversized island in a striking charcoal gray complimentary color. Plus, tastefully remodeled bathrooms with stylish tile and all-new Pex piping plumbing. A new gas log shiplap fireplace adds a nice accent in the open living/kitchen area. Last but not least a new UV water filtration system for the whole house. House is wired for a generator. Generator does not convey but is negotiable.
But the best part is, there's still so much potential for you to add your personal touch. Whether it's converting the flex area to a sunroom, planting gardens or creating an outdoor patio space, the possibilities are endless.
And let's not forget about the outdoor space. A large deck for grilling and entertaining, a detached garage, and a carport? That's a whole lot of space for fun, storage, and more.
So, if you're looking for a home in Pittsboro that's got charm, convenience, and potential, this could be the one for you. Don't let this opportunity pass you by!
Home Details
Home Type
- Single Family
Est. Annual Taxes
- $1,848
Year Built
- Built in 1970 | Remodeled
Lot Details
- 0.72 Acre Lot
- Property fronts a state road
- West Facing Home
- Level Lot
- Cleared Lot
- Partially Wooded Lot
- Property is zoned R-A-2
Parking
- 1 Car Garage
- 1 Detached Carport Space
- 4 Open Parking Spaces
Home Design
- Brick Exterior Construction
- Block Foundation
- Metal Roof
- Lead Paint Disclosure
Interior Spaces
- 1,584 Sq Ft Home
- 1-Story Property
- Ceiling Fan
- Raised Hearth
- Gas Log Fireplace
- Living Room with Fireplace
- Pull Down Stairs to Attic
Kitchen
- Electric Oven
- Self-Cleaning Oven
- Free-Standing Electric Range
- Microwave
- Dishwasher
- Wine Refrigerator
- Stainless Steel Appliances
- Kitchen Island
- Quartz Countertops
Flooring
- Wood
- Carpet
- Ceramic Tile
Bedrooms and Bathrooms
- 3 Bedrooms
- 2 Full Bathrooms
- Bathtub with Shower
- Walk-in Shower
Laundry
- Laundry on main level
- Washer and Dryer
Basement
- Block Basement Construction
- Crawl Space
Outdoor Features
- Deck
- Built-In Barbecue
Schools
- Pittsboro Elementary School
- Horton Middle School
- Northwood High School
Utilities
- Forced Air Heating and Cooling System
- Heat Pump System
- Propane
- Well
- Electric Water Heater
- Water Purifier
- Water Purifier is Owned
- Septic Tank
- Septic System
- Cable TV Available
Community Details
- No Home Owners Association
Listing and Financial Details
- Assessor Parcel Number 0006145
Ownership History
Purchase Details
Home Financials for this Owner
Home Financials are based on the most recent Mortgage that was taken out on this home.Similar Homes in Pittsboro, NC
Home Values in the Area
Average Home Value in this Area
Purchase History
| Date | Type | Sale Price | Title Company |
|---|---|---|---|
| Warranty Deed | $347,500 | None Listed On Document | |
| Warranty Deed | $347,500 | None Listed On Document |
Mortgage History
| Date | Status | Loan Amount | Loan Type |
|---|---|---|---|
| Previous Owner | $123,300 | New Conventional | |
| Previous Owner | $104,000 | New Conventional |
Property History
| Date | Event | Price | Change | Sq Ft Price |
|---|---|---|---|---|
| 07/24/2025 07/24/25 | Sold | $347,500 | -5.8% | $219 / Sq Ft |
| 06/17/2025 06/17/25 | Pending | -- | -- | -- |
| 06/06/2025 06/06/25 | For Sale | $368,950 | -- | $233 / Sq Ft |
Tax History Compared to Growth
Tax History
| Year | Tax Paid | Tax Assessment Tax Assessment Total Assessment is a certain percentage of the fair market value that is determined by local assessors to be the total taxable value of land and additions on the property. | Land | Improvement |
|---|---|---|---|---|
| 2024 | $1,985 | $213,049 | $57,453 | $155,596 |
| 2023 | $1,985 | $205,176 | $49,580 | $155,596 |
| 2022 | $1,624 | $205,176 | $49,580 | $155,596 |
| 2021 | $1,749 | $205,176 | $49,580 | $155,596 |
| 2020 | $1,330 | $152,067 | $37,000 | $115,067 |
| 2019 | $1,330 | $152,067 | $37,000 | $115,067 |
| 2018 | $1,266 | $152,067 | $37,000 | $115,067 |
| 2017 | $1,266 | $152,067 | $37,000 | $115,067 |
| 2016 | $1,048 | $122,095 | $29,600 | $92,495 |
| 2015 | $1,034 | $122,095 | $29,600 | $92,495 |
| 2014 | $1,026 | $122,095 | $29,600 | $92,495 |
| 2013 | -- | $122,095 | $29,600 | $92,495 |
Agents Affiliated with this Home
-
Heidi Spillers
H
Seller's Agent in 2025
Heidi Spillers
EXP Realty LLC
(978) 270-6340
14 Total Sales
-
Martha Pearson

Buyer's Agent in 2025
Martha Pearson
Coldwell Banker HPW Pittsboro
(919) 619-5285
30 Total Sales
Map
Source: Doorify MLS
MLS Number: 10099588
APN: 0006145
- 165 Roscoe Lee Dr
- Tbd Jahue Ln
- 303 Wendover Pkwy
- 0 Robert Alston Jr Dr Unit 2491587
- 1701 Mitchells Chapel Rd
- 101 Tantara Bend
- TBD Alston Horton Service Rd
- 18 Sols Place
- 239 John Williams Ln
- 226 John Williams Ln
- 386 the Parks Dr
- Lot 1 B Turkey Buzzard Ln
- 127 Preston Trace
- 720 the Parks Dr
- 642 the Parks Dr
- 664 the Parks Dr
- 170 N Parkside Dr
- 956 the Parks Dr
- 97 August Trace Dr
- Lot 1 C Turkey Buzzard Ln
