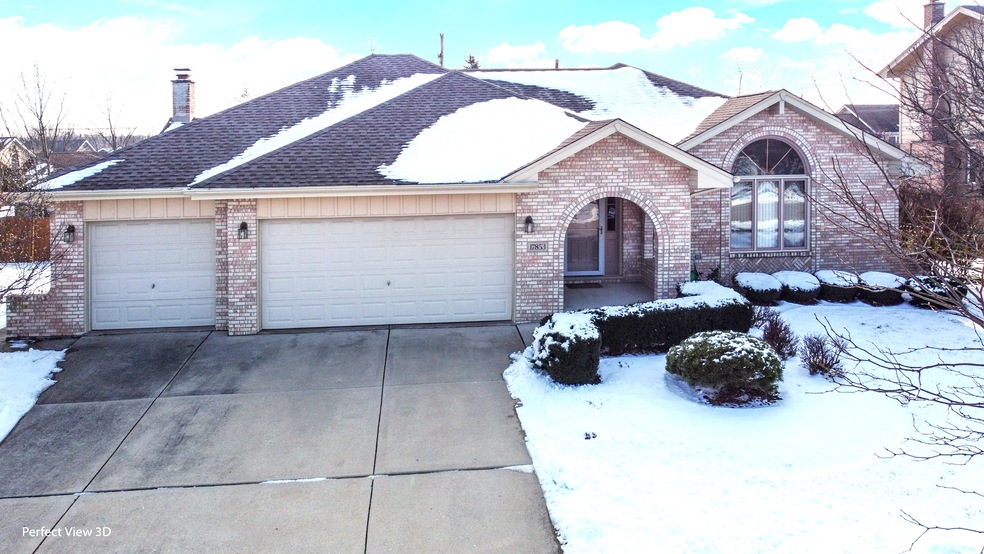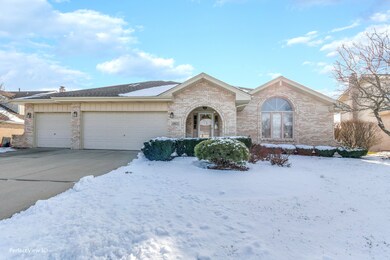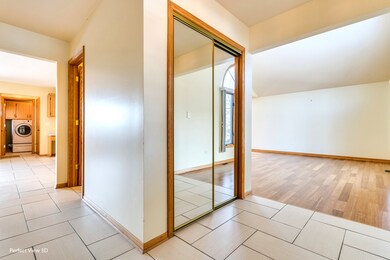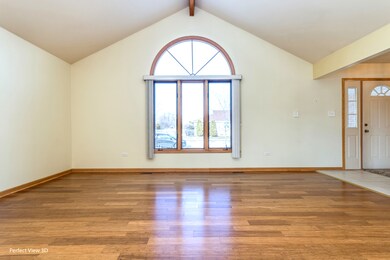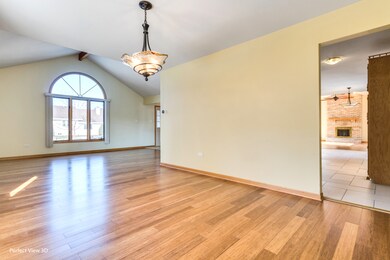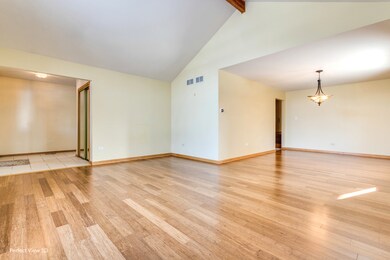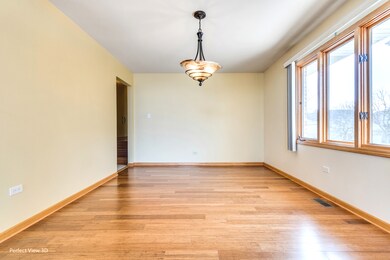
17853 Brookfield Cir Orland Park, IL 60467
Grasslands NeighborhoodHighlights
- Landscaped Professionally
- Deck
- Vaulted Ceiling
- Centennial School Rated A
- Property is near a park
- Whirlpool Bathtub
About This Home
As of February 2021Comfortable 3 Step Ranch with South facing family room windows. Walk-out basement with new sliding doors ready for finishing extra storage in crawl space. In 2013: New refrigerator, range, dishwasher 2015: New siding on back side of house, new tile in foyer, kitchen and main level 1/2 bath 2016: New roof with lifetime warranty 2017 New tile in family bathroom & master bath, 2 new ceiling fans + new light fixtures in bathrooms & kitchen 2018: New A/C unit & Water heater 2019 New composite deck. 2020: 2 New sliding doors on walkout basement level, 2 new windows in master bedroom, new bamboo flooring through out entire home except for kitchen & baths. Yard irrigation system is installed. Very short drive to Metra station.
Last Agent to Sell the Property
Berkshire Hathaway HomeServices Starck Real Estate License #471012597 Listed on: 01/08/2021

Home Details
Home Type
- Single Family
Est. Annual Taxes
- $10,652
Year Built
- Built in 1995
Lot Details
- 0.27 Acre Lot
- Lot Dimensions are 80x149
- Landscaped Professionally
- Paved or Partially Paved Lot
- Sprinkler System
Parking
- 3 Car Attached Garage
- Garage Transmitter
- Garage Door Opener
- Driveway
- Parking Space is Owned
Home Design
- Step Ranch
- Asphalt Roof
- Concrete Perimeter Foundation
Interior Spaces
- 2,359 Sq Ft Home
- 1-Story Property
- Vaulted Ceiling
- Skylights
- Wood Burning Fireplace
- Attached Fireplace Door
- Gas Log Fireplace
- Double Pane Windows
- Shades
- Window Screens
- Entrance Foyer
- Family Room with Fireplace
- Formal Dining Room
- Unfinished Attic
- Carbon Monoxide Detectors
Kitchen
- Breakfast Bar
- Double Oven
- Dishwasher
- Disposal
Bedrooms and Bathrooms
- 3 Bedrooms
- 3 Potential Bedrooms
- Walk-In Closet
- Dual Sinks
- Whirlpool Bathtub
- Separate Shower
Laundry
- Laundry on main level
- Dryer
- Washer
- Sink Near Laundry
- Laundry Chute
Unfinished Basement
- Walk-Out Basement
- Partial Basement
- Exterior Basement Entry
- Sump Pump
Outdoor Features
- Deck
Location
- Property is near a park
- Property is near a forest
Schools
- Meadow Ridge Elementary School
- Century Junior High School
- Carl Sandburg High School
Utilities
- Forced Air Heating and Cooling System
- Humidifier
- Heating System Uses Natural Gas
- Lake Michigan Water
- Cable TV Available
Community Details
Overview
- Brook Hills West Subdivision, Ranch Floorplan
Recreation
- Tennis Courts
Ownership History
Purchase Details
Home Financials for this Owner
Home Financials are based on the most recent Mortgage that was taken out on this home.Purchase Details
Home Financials for this Owner
Home Financials are based on the most recent Mortgage that was taken out on this home.Purchase Details
Home Financials for this Owner
Home Financials are based on the most recent Mortgage that was taken out on this home.Purchase Details
Home Financials for this Owner
Home Financials are based on the most recent Mortgage that was taken out on this home.Similar Homes in the area
Home Values in the Area
Average Home Value in this Area
Purchase History
| Date | Type | Sale Price | Title Company |
|---|---|---|---|
| Warranty Deed | $380,000 | Stewart Title | |
| Warranty Deed | $287,000 | Stewart Title Company | |
| Warranty Deed | $400,000 | Ticor Title Ins Co 2002 | |
| Trustee Deed | $230,000 | -- |
Mortgage History
| Date | Status | Loan Amount | Loan Type |
|---|---|---|---|
| Open | $342,000 | New Conventional | |
| Previous Owner | $185,000 | New Conventional | |
| Previous Owner | $105,000 | Credit Line Revolving | |
| Previous Owner | $185,000 | Unknown | |
| Previous Owner | $319,900 | Purchase Money Mortgage | |
| Previous Owner | $160,000 | Credit Line Revolving | |
| Previous Owner | $36,800 | No Value Available |
Property History
| Date | Event | Price | Change | Sq Ft Price |
|---|---|---|---|---|
| 02/25/2021 02/25/21 | Sold | $380,000 | +0.3% | $161 / Sq Ft |
| 01/11/2021 01/11/21 | Pending | -- | -- | -- |
| 01/08/2021 01/08/21 | For Sale | $379,000 | 0.0% | $161 / Sq Ft |
| 09/15/2016 09/15/16 | Rented | $2,350 | 0.0% | -- |
| 08/13/2016 08/13/16 | For Rent | $2,350 | 0.0% | -- |
| 04/12/2013 04/12/13 | Sold | $287,000 | 0.0% | $122 / Sq Ft |
| 03/04/2013 03/04/13 | Pending | -- | -- | -- |
| 03/02/2013 03/02/13 | Off Market | $287,000 | -- | -- |
| 02/21/2013 02/21/13 | For Sale | $299,900 | -- | $127 / Sq Ft |
Tax History Compared to Growth
Tax History
| Year | Tax Paid | Tax Assessment Tax Assessment Total Assessment is a certain percentage of the fair market value that is determined by local assessors to be the total taxable value of land and additions on the property. | Land | Improvement |
|---|---|---|---|---|
| 2024 | $8,680 | $38,000 | $8,344 | $29,656 |
| 2023 | $8,760 | $43,000 | $8,344 | $34,656 |
| 2022 | $8,760 | $32,664 | $6,854 | $25,810 |
| 2021 | $9,450 | $32,664 | $6,854 | $25,810 |
| 2020 | $9,096 | $32,664 | $6,854 | $25,810 |
| 2019 | $10,652 | $38,808 | $6,258 | $32,550 |
| 2018 | $10,360 | $38,808 | $6,258 | $32,550 |
| 2017 | $10,126 | $38,808 | $6,258 | $32,550 |
| 2016 | $9,217 | $33,032 | $5,662 | $27,370 |
| 2015 | $9,128 | $33,032 | $5,662 | $27,370 |
| 2014 | $8,993 | $33,032 | $5,662 | $27,370 |
| 2013 | $7,785 | $33,003 | $5,662 | $27,341 |
Agents Affiliated with this Home
-

Seller's Agent in 2021
Doug Blount
Berkshire Hathaway HomeServices Starck Real Estate
(708) 829-6003
1 in this area
25 Total Sales
-
M
Buyer's Agent in 2021
Marcin Wisniewski
Realty One Group Heartland
1 in this area
9 Total Sales
-
J
Seller's Agent in 2016
Joan Meyers
Berkshire Hathaway HomeServices Blount REALTORS
-
J
Seller's Agent in 2013
Janet Rea
Baird & Warner
-

Buyer's Agent in 2013
Patrick Zomparelli
Baird Warner
(708) 712-7786
2 in this area
74 Total Sales
Map
Source: Midwest Real Estate Data (MRED)
MLS Number: 10966686
APN: 27-31-114-003-0000
- 17934 Lennan Brook Ln
- 17730 Brook Hill Dr
- 12130 179th St
- 18011 Breckenridge Blvd
- 11656 Lake Shore Dr
- 11545 Settlers Pond Way Unit 2A
- 11535 Settlers Pond Way Unit 1C
- 18120 Waterside Cir Unit 18120
- 12243 179th St
- 18143 Waterway Ct
- 18242 Breckenridge Blvd
- 17950 Settlers Pond Way Unit 3B
- 12415 W Bruce Rd
- 11234 Autumn Ridge Dr
- 11224 Marley Brook Ct
- 11259 Twin Lakes Dr
- LOT 20 Castle Dr
- 11516 Hummingbird Ct
- 11101 W 179th St
- 11108 Waters Edge Dr
