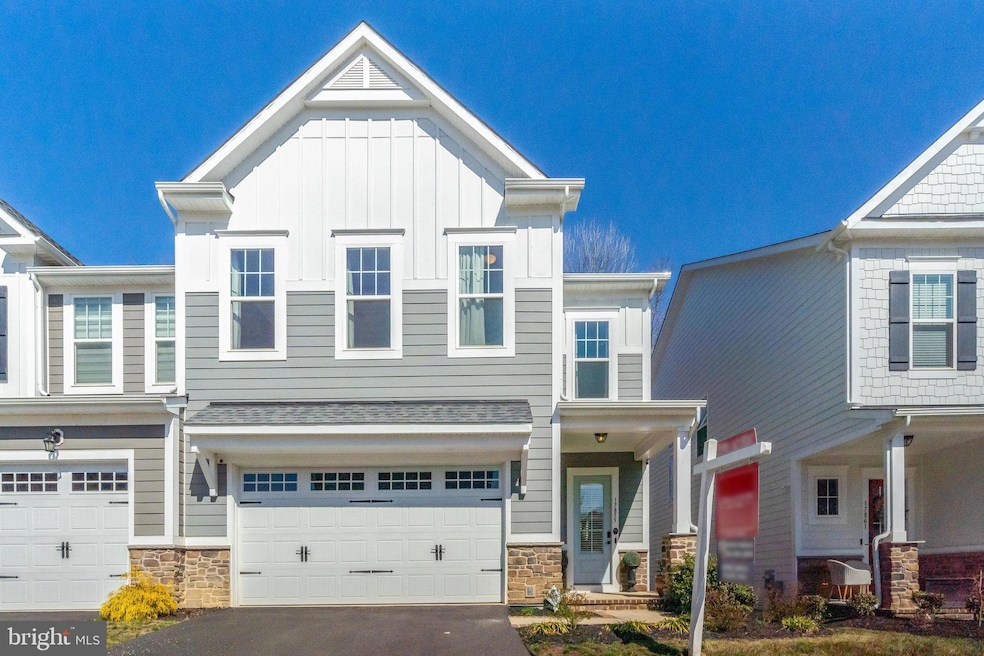
17855 Woods Overlook Dr Dumfries, VA 22026
Potomac Shores NeighborhoodHighlights
- Backs to Trees or Woods
- 2 Fireplaces
- Balcony
- Covington-Harper Elementary School Rated A-
- Community Pool
- 2 Car Attached Garage
About This Home
As of May 2025Stunning Home in Potomac Shores – Better Than New! Possible VA Assumable...Welcome to this gorgeous Christopher C model by Drees Homes, offering luxury living in Potomac Shores. This beautifully designed home features an open floor plan with tall ceilings, elegant luxury plank floors, and an impressive gourmet kitchen with an oversized island that flows seamlessly into the spacious family and dining areas. Enjoy year-round comfort with a covered outdoor living space and cozy fireplace. The luxurious primary suite boasts a spa-inspired bath with a large walk-in shower. The finished lower level includes a fifth bedroom, full bath, and versatile living space. The fenced backyard backs to trees, offering privacy and tranquility. Nestled in a prime location, this home is just minutes from Potomac Shores' resort-style amenities, including a state-of-the-art fitness center, three pools, and Club House. Enjoy scenic walking trails that covers 5 miles and beautiful nature paths that wind throughout the community. Check out the Jack Nicklaus-designed golf course and the Tidewater Grill restaurant. Nearby shopping, dining, and entertainment options Easy access to I-95, Rte 1, and the future VRE station, this home is a must-see.
Last Agent to Sell the Property
Long & Foster Real Estate, Inc. License #0225206429 Listed on: 03/13/2025

Townhouse Details
Home Type
- Townhome
Est. Annual Taxes
- $6,481
Year Built
- Built in 2022
Lot Details
- 4,081 Sq Ft Lot
- Back Yard Fenced
- Backs to Trees or Woods
HOA Fees
- $200 Monthly HOA Fees
Parking
- 2 Car Attached Garage
- Front Facing Garage
Home Design
- Semi-Detached or Twin Home
- Villa
- Vinyl Siding
Interior Spaces
- Property has 3 Levels
- 2 Fireplaces
- Gas Fireplace
- Window Treatments
Kitchen
- Built-In Oven
- Cooktop
- Built-In Microwave
- Dishwasher
- Disposal
Bedrooms and Bathrooms
Laundry
- Laundry on upper level
- Washer and Dryer Hookup
Basement
- Walk-Out Basement
- Basement Fills Entire Space Under The House
- Connecting Stairway
- Rear Basement Entry
Outdoor Features
- Balcony
Utilities
- Forced Air Heating and Cooling System
- Natural Gas Water Heater
Listing and Financial Details
- Tax Lot 138
- Assessor Parcel Number 8389-51-0521
Community Details
Overview
- $540 Capital Contribution Fee
- Potomac Shores Residential Association
- Potomac Shores Subdivision
- Property Manager
Recreation
- Community Pool
Ownership History
Purchase Details
Home Financials for this Owner
Home Financials are based on the most recent Mortgage that was taken out on this home.Purchase Details
Home Financials for this Owner
Home Financials are based on the most recent Mortgage that was taken out on this home.Purchase Details
Similar Homes in Dumfries, VA
Home Values in the Area
Average Home Value in this Area
Purchase History
| Date | Type | Sale Price | Title Company |
|---|---|---|---|
| Deed | $800,000 | Cardinal Title Group | |
| Deed | $737,359 | Kevin J Kelley Pc | |
| Deed | $1,480,000 | Commercial Title Group |
Mortgage History
| Date | Status | Loan Amount | Loan Type |
|---|---|---|---|
| Open | $817,200 | VA | |
| Previous Owner | $730,524 | VA |
Property History
| Date | Event | Price | Change | Sq Ft Price |
|---|---|---|---|---|
| 05/15/2025 05/15/25 | Sold | $800,000 | 0.0% | $252 / Sq Ft |
| 03/13/2025 03/13/25 | For Sale | $799,900 | +8.5% | $252 / Sq Ft |
| 03/16/2022 03/16/22 | For Sale | $737,359 | 0.0% | $229 / Sq Ft |
| 02/02/2022 02/02/22 | Sold | $737,359 | -- | $229 / Sq Ft |
| 04/06/2021 04/06/21 | Pending | -- | -- | -- |
Tax History Compared to Growth
Tax History
| Year | Tax Paid | Tax Assessment Tax Assessment Total Assessment is a certain percentage of the fair market value that is determined by local assessors to be the total taxable value of land and additions on the property. | Land | Improvement |
|---|---|---|---|---|
| 2025 | $6,360 | $682,600 | $231,000 | $451,600 |
| 2024 | $6,360 | $639,500 | $219,900 | $419,600 |
| 2023 | $6,283 | $603,800 | $207,500 | $396,300 |
| 2022 | $4,110 | $274,600 | $183,600 | $91,000 |
| 2021 | $821 | $68,600 | $68,600 | $0 |
| 2020 | $1,012 | $65,300 | $65,300 | $0 |
Agents Affiliated with this Home
-
Joyce Wadle

Seller's Agent in 2025
Joyce Wadle
Long & Foster
(703) 403-3058
3 in this area
127 Total Sales
-
Daniel Wadle
D
Seller Co-Listing Agent in 2025
Daniel Wadle
Long & Foster
(910) 581-1043
1 in this area
5 Total Sales
-
Tokunbo Yorker

Buyer's Agent in 2025
Tokunbo Yorker
Samson Properties
(703) 559-5150
2 in this area
36 Total Sales
-
datacorrect BrightMLS
d
Seller's Agent in 2022
datacorrect BrightMLS
Non Subscribing Office
Map
Source: Bright MLS
MLS Number: VAPW2088136
APN: 8389-51-0521
- 1763 Hickory Woods Rd
- 1544 Meadowlark Glen Rd
- 1522 Meadowlark Glen Rd
- 17941 Woods Overlook Dr
- 1552 Meadowlark Glen Rd
- 1699 Beech Leaf St
- 1783 Hickory Woods Rd
- 1490 Meadowlark Glen Rd
- 1486 Meadowlark Glen Rd
- 1869 Magnolia Fruit Dr
- 1746 Blue Spruce St
- 1579 Meadowlark Glen Rd
- 1786 Cherry Birch St
- 18351 Moss Garden Rd
- 18010 Woods Overlook Dr
- 1861 Serviceberry Rd
- 1708 Patriotic St
- 1710 Patriotic St
- 1712 Patriotic St
- 1720 Patriotic St






