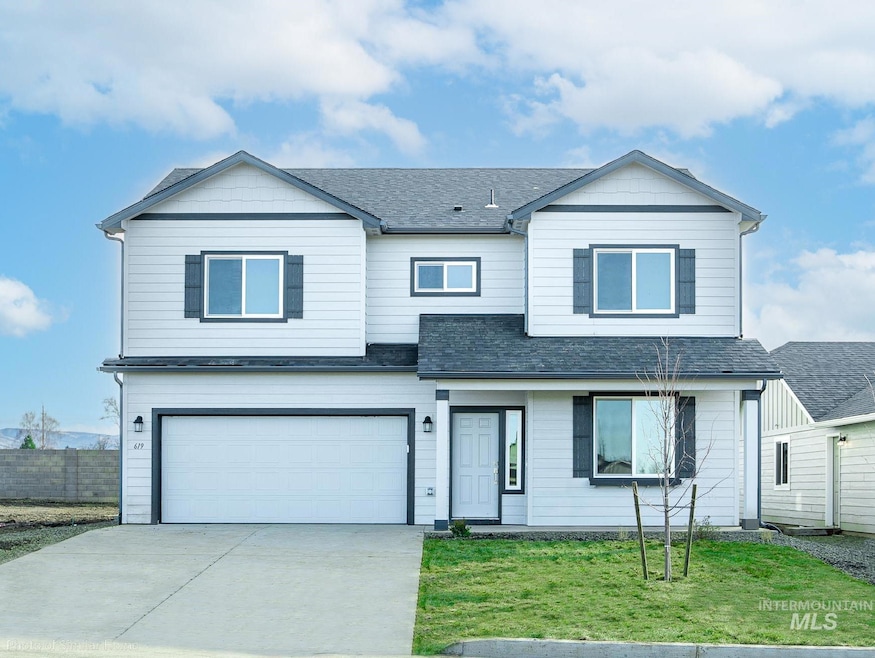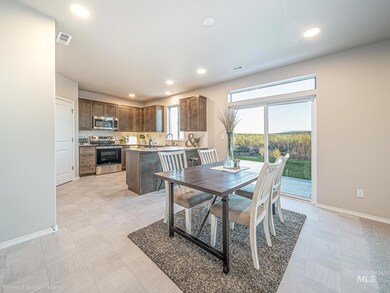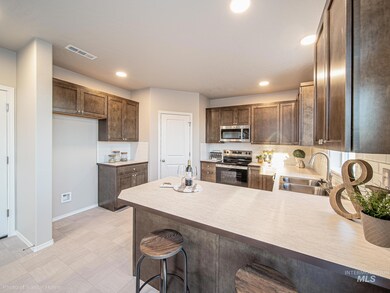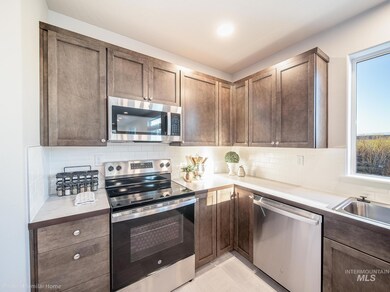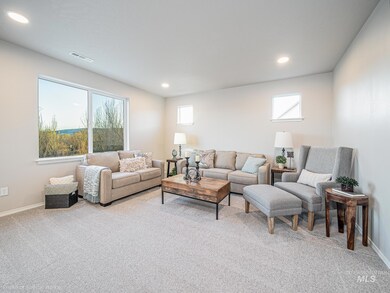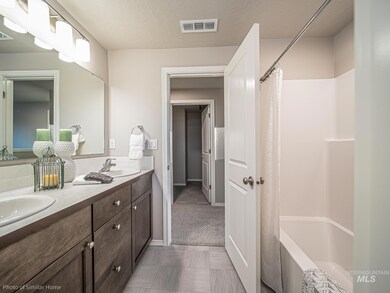Estimated payment $2,795/month
Highlights
- New Construction
- Great Room
- Cul-De-Sac
- RV Access or Parking
- Granite Countertops
- 2 Car Attached Garage
About This Home
At 2211 square feet, The Timberline is the perfect home for those in search of a brand new home that offers space and versatility in a two-story plan. The living and dining rooms share an impressive space overlooked by the open kitchen which features ample counter space, cupboard storage and a large pantry. The den may has been converted into a fifth bedroom with a full bathroom. Upstairs, the expansive main bedroom suite features an oversized closet plus second closet and deluxe ensuite bath including soaking tub and dual vanity. The other three bedrooms are substantially sized with generous closets and share a central bathroom with a dual vanity. The Timberline new home plan is the perfect mixture of a smart design and a stylish package.
Home Details
Home Type
- Single Family
Year Built
- Built in 2025 | New Construction
Lot Details
- 6,098 Sq Ft Lot
- Lot Dimensions are 107x98
- Cul-De-Sac
- Partially Fenced Property
- Vinyl Fence
- Partial Sprinkler System
HOA Fees
- $60 Monthly HOA Fees
Parking
- 2 Car Attached Garage
- RV Access or Parking
Home Design
- Architectural Shingle Roof
- Composition Roof
- HardiePlank Type
Interior Spaces
- 2,211 Sq Ft Home
- 2-Story Property
- Great Room
- Carpet
- Crawl Space
Kitchen
- Oven or Range
- Gas Range
- Microwave
- Dishwasher
- Granite Countertops
- Disposal
Bedrooms and Bathrooms
- 4 Bedrooms
- En-Suite Primary Bedroom
- Walk-In Closet
- 3 Bathrooms
- Double Vanity
- Soaking Tub
Eco-Friendly Details
- No or Low VOC Paint or Finish
Schools
- East Canyon Elementary School
- Sage Valley Middle School
- Ridgevue High School
Utilities
- Forced Air Heating and Cooling System
- Heating System Uses Natural Gas
- Gas Water Heater
Community Details
- Built by Hayden Homes
Listing and Financial Details
- Assessor Parcel Number 30784509 0
Map
Home Values in the Area
Average Home Value in this Area
Tax History
| Year | Tax Paid | Tax Assessment Tax Assessment Total Assessment is a certain percentage of the fair market value that is determined by local assessors to be the total taxable value of land and additions on the property. | Land | Improvement |
|---|---|---|---|---|
| 2025 | -- | $110,900 | $110,900 | -- |
Property History
| Date | Event | Price | List to Sale | Price per Sq Ft |
|---|---|---|---|---|
| 11/20/2025 11/20/25 | For Sale | $437,990 | -- | $198 / Sq Ft |
Source: Intermountain MLS
MLS Number: 98968032
APN: 30784509 0
- 17869 N Onaway Ave
- 17858 N Onaway Ave Unit Lot 14 Block 1
- 17846 N Onaway Ave Unit Lot 15 Block 1
- 17809 N Onaway Ave Unit Lot 6 Block 1
- 17797 N Onaway Ave Unit Lot 5 Block 1
- 17773 N Onaway Ave Unit Lot 3 Block 1
- 8541 E Love Ct
- 8529 E Love Ct
- 18458 N Sparkleberry Ave
- 8553 E Love Ct
- 8565 E Love Ct
- 8577 E Love Ct
- 18446 N Sparkleberry Ave
- 8564 E Love Ct
- 8531 E Dove Field Dr
- 8576 E Love Ct
- 18494 N Sparkleberry Ave
- 18470 N Sparkleberry Ave
- 18482 N Sparkleberry Ave
- 8519 E Dove Field Dr
- 8311 E Stone Valley St Unit ID1308981P
- 8648 E Wishmore St Unit ID1339220P
- 7769 E Bratton Dr
- 17125 Northside Blvd Unit ID1250663P
- 17050 N Ardmore Rd
- 7630 Cedarbrook Dr
- 16053 N Franklin Blvd
- 10390 Crystal Ridge Dr Unit ID1250621P
- 10201 Cherry Ln
- 7302 Bay Meadows Dr Unit ID1308976P
- 16080 N Merchant Way
- 16845 N Darmady Loop
- 17051 N Blackmore Ln
- 6185 E Medalist Ln
- 17065 N Hounslow Way Unit ID1250664P
- 17065 N Hounslow Way Unit ID1250667P
- 17065 N Hounslow Way Unit ID1250666P
- 17065 N Hounslow Way Unit ID1250665P
- 5643 E Bollo St Unit ID1250641P
- 10938 Zuma Ln
