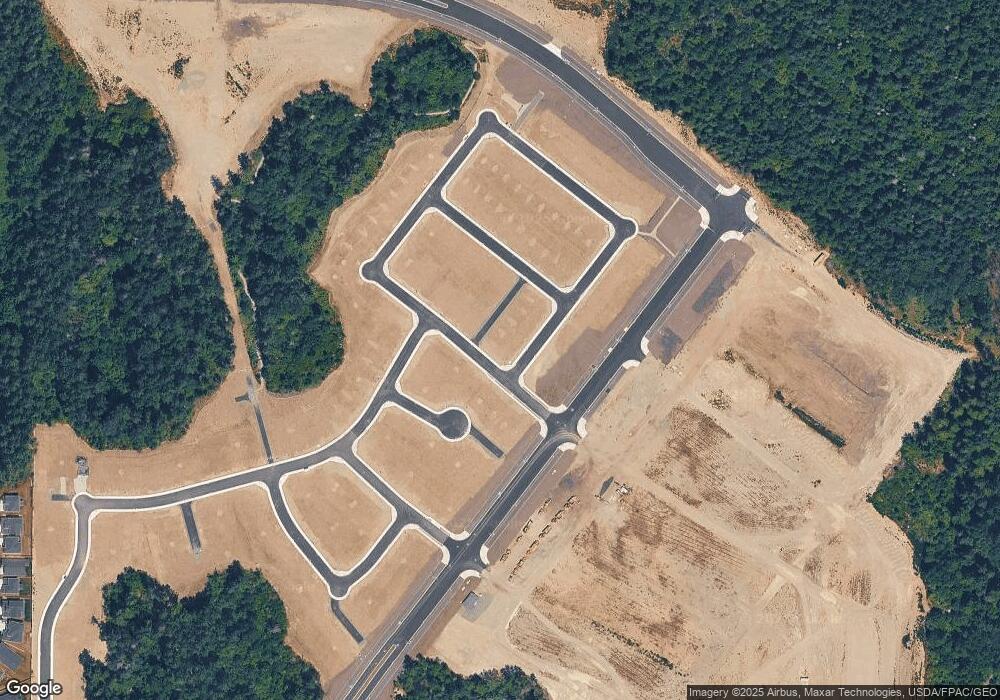17858 139th Avenue Ct E Unit 54 South Hill, WA 98374
4
Beds
3
Baths
2,235
Sq Ft
3,920
Sq Ft Lot
About This Home
This home is located at 17858 139th Avenue Ct E Unit 54, South Hill, WA 98374. 17858 139th Avenue Ct E Unit 54 is a home located in Pierce County with nearby schools including Orting Elementary School, Ptarmigan Ridge Elementary School, and Orting Middle School.
Create a Home Valuation Report for This Property
The Home Valuation Report is an in-depth analysis detailing your home's value as well as a comparison with similar homes in the area
Home Values in the Area
Average Home Value in this Area
Tax History Compared to Growth
Map
Nearby Homes
- 13914 178th Street Ct E
- 13914 178th Street Ct E Unit 64
- 13915 179th St E
- 13915 179th St E Unit 58
- Luna Plan at Uplands
- Asher Plan at Uplands
- Caymen Plan at Uplands
- Hadley Plan at Uplands
- 13910 178th Street Ct E
- 13910 178th Street Ct E Unit 63
- 13911 179th St E
- 13921 178th Street Ct E
- 13917 178th Street Ct E
- 17825 139th Avenue Ct E
- 17825 139th Avenue Ct E Unit 46
- 13902 178th St E
- 13909 178th St E
- 13909 178th Street Ct E
- 13924 178th St E
- 13905 178th Street Ct E
- 17858 139th Avenue Ct E
- 17854 139th Avenue Ct E
- 17854 139th Avenue Ct E Unit 53
- 17850 139th Avenue Ct E
- 17846 139th Avenue Ct E
- 17846 139th Avenue Ct E
- 17907 139th Place E Unit 203
- 17842 139th Avenue Ct E
- 13929 178th St E Unit 36582897
- 13929 178th St E Unit 36582900
- 13911 179th St E Unit 59
- 13909 178th (Lot 74) St E
- 13921 178th Street Ct E Unit 71
- 17908 139th Place E
- 13917 178th Street Ct E Unit 72
- 13902 178th St E Unit 87
- 13909 178th St E Unit 74
- 13932 178th St E
- 13932 178th St E Unit 84
- 17955 139th Ave E
