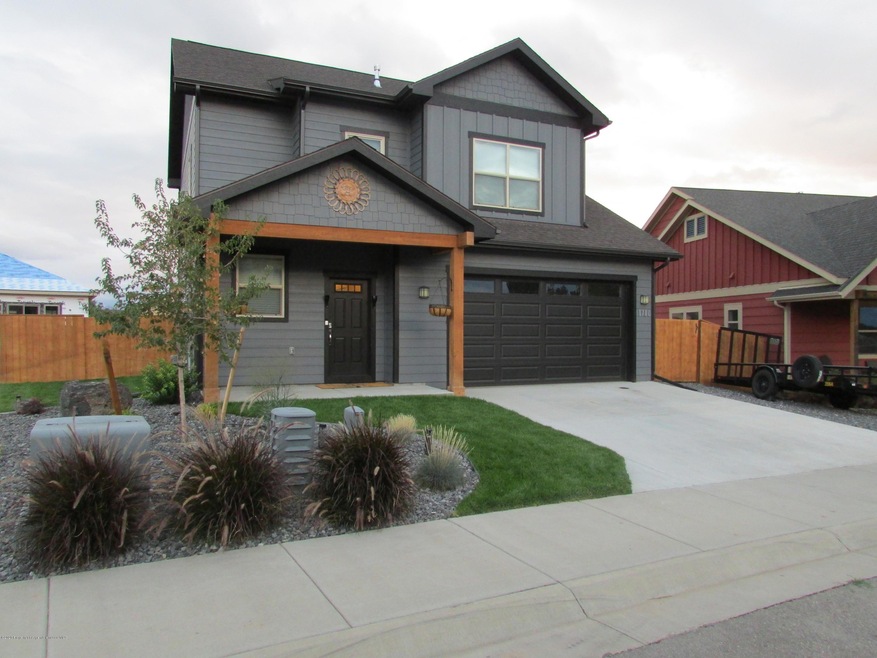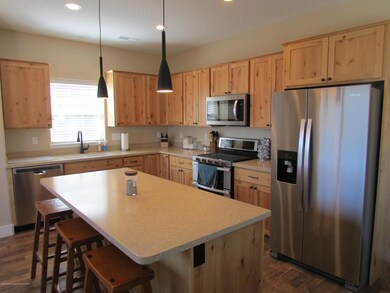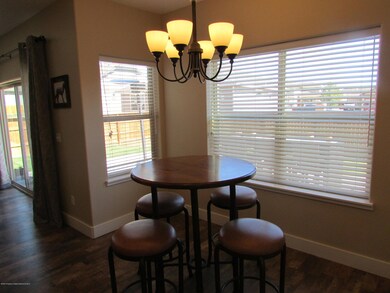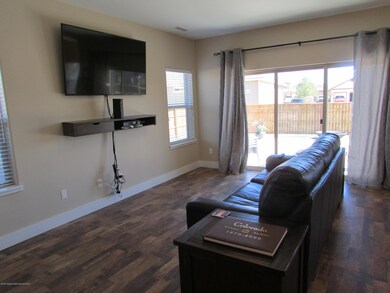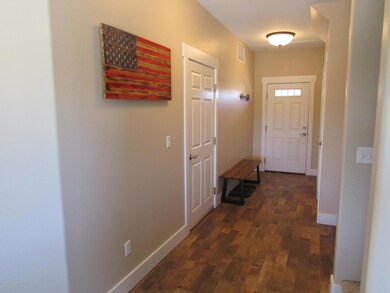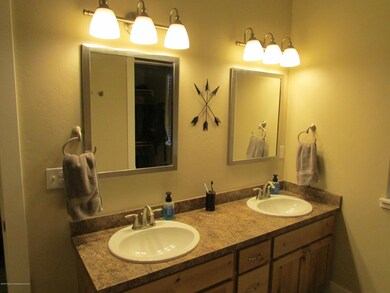
Highlights
- Green Building
- Views
- Laundry Room
- Interior Lot
- Patio
- Landscaped with Trees
About This Home
As of November 2020Room to Entertain! Well appointed 3 bedroom, 2.5 bath with numerous upgrades such as 9 ft ceilings, stainless steel whirlpool appliances including a double oven, air conditioning, freshly painted interior and exterior. Outside features an oversize concrete patio, fire pit and extra RV parking. Currently the HOA is not active and has no dues! Is subject to change in the future.
Last Agent to Sell the Property
Mike Cerise
Bullock & Hinkey Real Estate Brokerage Phone: (970) 384-2030 License #040039231 Listed on: 09/12/2020
Home Details
Home Type
- Single Family
Est. Annual Taxes
- $1,773
Year Built
- Built in 2017
Lot Details
- 6,207 Sq Ft Lot
- West Facing Home
- Fenced
- Interior Lot
- Sprinkler System
- Landscaped with Trees
- Property is in excellent condition
Parking
- 2 Car Garage
Home Design
- Frame Construction
- Composition Roof
- Composition Shingle Roof
- Cement Board or Planked
Interior Spaces
- 1,671 Sq Ft Home
- 2-Story Property
- Window Treatments
- Crawl Space
- Laundry Room
- Property Views
Kitchen
- Oven
- Range
- Microwave
- Dishwasher
Bedrooms and Bathrooms
- 3 Bedrooms
Utilities
- Forced Air Heating and Cooling System
- Heating System Uses Natural Gas
- Water Rights Not Included
- Cable TV Available
Additional Features
- Green Building
- Patio
Community Details
- Property has a Home Owners Association
- Association fees include sewer
- Iron Horse Mesa Subdivision
Listing and Financial Details
- Exclusions: Washer, Dryer
- Assessor Parcel Number 217904111033
Ownership History
Purchase Details
Home Financials for this Owner
Home Financials are based on the most recent Mortgage that was taken out on this home.Purchase Details
Home Financials for this Owner
Home Financials are based on the most recent Mortgage that was taken out on this home.Purchase Details
Home Financials for this Owner
Home Financials are based on the most recent Mortgage that was taken out on this home.Purchase Details
Similar Homes in Silt, CO
Home Values in the Area
Average Home Value in this Area
Purchase History
| Date | Type | Sale Price | Title Company |
|---|---|---|---|
| Special Warranty Deed | $425,000 | Title Co Of The Rockies | |
| Quit Claim Deed | -- | None Available | |
| Special Warranty Deed | $366,244 | Title Co The The Rockies | |
| Special Warranty Deed | $37,000 | Title Company Of The Rockies |
Mortgage History
| Date | Status | Loan Amount | Loan Type |
|---|---|---|---|
| Open | $338,000 | New Conventional | |
| Closed | $340,000 | New Conventional | |
| Previous Owner | $9,625 | FHA | |
| Previous Owner | $359,609 | FHA |
Property History
| Date | Event | Price | Change | Sq Ft Price |
|---|---|---|---|---|
| 11/16/2020 11/16/20 | Sold | $425,000 | -2.3% | $254 / Sq Ft |
| 10/07/2020 10/07/20 | Pending | -- | -- | -- |
| 09/12/2020 09/12/20 | For Sale | $435,000 | +18.8% | $260 / Sq Ft |
| 10/01/2018 10/01/18 | Sold | $366,244 | -1.0% | $225 / Sq Ft |
| 08/13/2018 08/13/18 | Pending | -- | -- | -- |
| 06/18/2018 06/18/18 | For Sale | $369,784 | -- | $227 / Sq Ft |
Tax History Compared to Growth
Tax History
| Year | Tax Paid | Tax Assessment Tax Assessment Total Assessment is a certain percentage of the fair market value that is determined by local assessors to be the total taxable value of land and additions on the property. | Land | Improvement |
|---|---|---|---|---|
| 2024 | $2,532 | $31,670 | $4,800 | $26,870 |
| 2023 | $2,532 | $31,670 | $4,800 | $26,870 |
| 2022 | $2,060 | $27,360 | $4,870 | $22,490 |
| 2021 | $2,355 | $28,150 | $5,010 | $23,140 |
| 2020 | $1,868 | $24,310 | $2,720 | $21,590 |
| 2019 | $1,773 | $24,310 | $2,720 | $21,590 |
| 2018 | $662 | $8,880 | $2,380 | $6,500 |
| 2017 | $156 | $2,310 | $2,310 | $0 |
| 2016 | $122 | $2,030 | $2,030 | $0 |
| 2015 | $113 | $2,030 | $2,030 | $0 |
| 2014 | $118 | $2,100 | $2,100 | $0 |
Agents Affiliated with this Home
-
M
Seller's Agent in 2020
Mike Cerise
Bullock & Hinkey Real Estate
-

Buyer's Agent in 2020
Joy White
Coldwell Banker Mason Morse-GWS
(970) 366-9636
14 in this area
156 Total Sales
-

Seller's Agent in 2018
Erik Cavarra
ENGEL & VOLKERS Snowmass
(970) 618-9733
236 Total Sales
Map
Source: Aspen Glenwood MLS
MLS Number: 166540
APN: R043874
- TDB County Road 236
- 699 Bristlecone Way
- 592 Evergreen Rd
- 1212 County Road 238 Unit 238
- 574 Evergreen Rd
- 156 S Golden Dr
- 132 S Golden Dr
- 693 N 7th St Unit 2
- 681 N 7th St Unit 1
- 505 N 8th St
- 271 Groff Ln
- 682 Eagles Nest Dr
- 101 Harness Ln
- 110 N 5th St
- 505 Ingersoll Ln
- 353 E Vista Dr
- TBD Main St
- 1340 Em Ave
- 1217 Domelby Ct
- 1170 N 16th St
