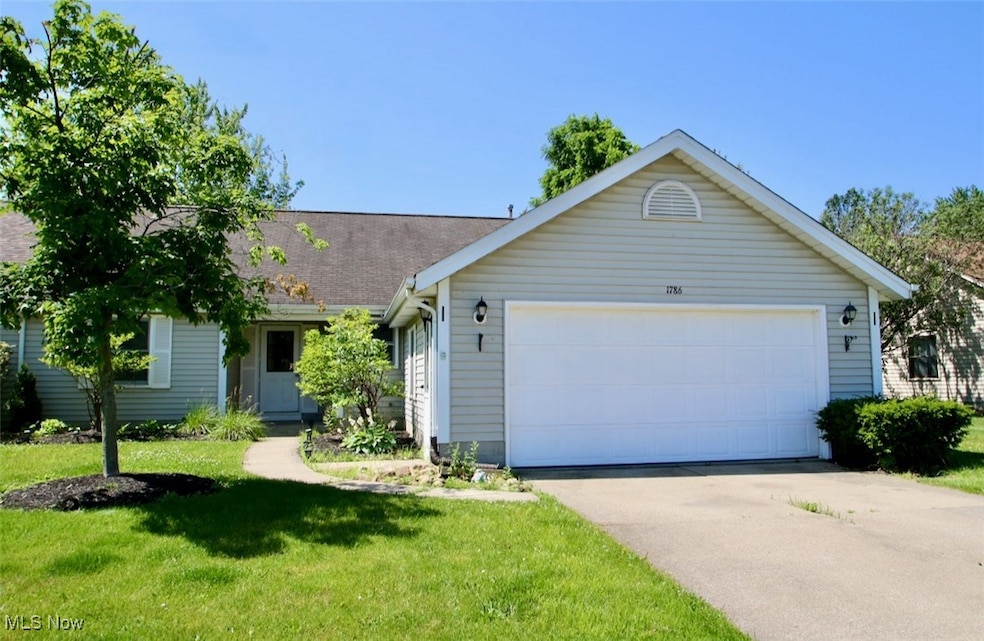
1786 Kirtstone Terrace Painesville, OH 44077
Highlights
- No HOA
- Forced Air Heating and Cooling System
- 1-Story Property
- 2 Car Attached Garage
About This Home
As of July 2025Priced to sell! This 3-bedroom, 2 full bath single-family RANCH home has a split-bedroom floor plan which places the owner's suite with en-suite bathroom and walk-in-closet on one side of the home and 2 additional bedrooms on the opposite side, providing privacy and comfort for the homeowner and guests or other family members. The open concept kitchen flows smoothly into the dining space and great room. With a vaulted ceiling, skylights and ample room for a dining table and big comfy living room furniture, the great room creates an inviting space that is flooded with sunlight. A screen porch is the perfect spot to relax, unwind and enjoy the backyard. The roof was replaced in 2017 and the hot water heater was installed approximately 4 years ago.
Last Agent to Sell the Property
Howard Hanna Brokerage Email: bethbarker@howardhanna.com, 440-487-6462 License #2016003174 Listed on: 06/25/2025

Home Details
Home Type
- Single Family
Est. Annual Taxes
- $3,632
Year Built
- Built in 1997
Lot Details
- 0.27 Acre Lot
Parking
- 2 Car Attached Garage
- Driveway
Home Design
- Fiberglass Roof
- Asphalt Roof
- Vinyl Siding
Interior Spaces
- 1,316 Sq Ft Home
- 1-Story Property
Bedrooms and Bathrooms
- 3 Main Level Bedrooms
- 2 Full Bathrooms
Utilities
- Forced Air Heating and Cooling System
- Heating System Uses Gas
Community Details
- No Home Owners Association
- The Pines Sub Subdivision
Listing and Financial Details
- Assessor Parcel Number 11-B-035-D-00-008-0
Ownership History
Purchase Details
Home Financials for this Owner
Home Financials are based on the most recent Mortgage that was taken out on this home.Purchase Details
Home Financials for this Owner
Home Financials are based on the most recent Mortgage that was taken out on this home.Purchase Details
Purchase Details
Purchase Details
Purchase Details
Home Financials for this Owner
Home Financials are based on the most recent Mortgage that was taken out on this home.Purchase Details
Home Financials for this Owner
Home Financials are based on the most recent Mortgage that was taken out on this home.Similar Homes in Painesville, OH
Home Values in the Area
Average Home Value in this Area
Purchase History
| Date | Type | Sale Price | Title Company |
|---|---|---|---|
| Warranty Deed | $207,500 | Title Professionals Group | |
| Warranty Deed | $136,800 | None Listed On Document | |
| Quit Claim Deed | -- | None Available | |
| Interfamily Deed Transfer | -- | Enterprise Title | |
| Survivorship Deed | $130,000 | Enterprise Title | |
| Warranty Deed | $116,000 | Continental Title Agency Cor | |
| Warranty Deed | -- | Continental Title Agency Cor | |
| Quit Claim Deed | -- | Continental Title Agency Cor |
Mortgage History
| Date | Status | Loan Amount | Loan Type |
|---|---|---|---|
| Open | $7,263 | New Conventional | |
| Open | $203,741 | FHA | |
| Previous Owner | $136,800 | New Conventional | |
| Previous Owner | $35,000 | Credit Line Revolving | |
| Previous Owner | $65,900 | No Value Available |
Property History
| Date | Event | Price | Change | Sq Ft Price |
|---|---|---|---|---|
| 07/25/2025 07/25/25 | Sold | $207,500 | +3.8% | $158 / Sq Ft |
| 06/25/2025 06/25/25 | For Sale | $199,900 | -- | $152 / Sq Ft |
Tax History Compared to Growth
Tax History
| Year | Tax Paid | Tax Assessment Tax Assessment Total Assessment is a certain percentage of the fair market value that is determined by local assessors to be the total taxable value of land and additions on the property. | Land | Improvement |
|---|---|---|---|---|
| 2024 | -- | $71,630 | $19,050 | $52,580 |
| 2023 | $3,609 | $52,050 | $15,210 | $36,840 |
| 2022 | $3,272 | $52,050 | $15,210 | $36,840 |
| 2021 | $3,261 | $52,050 | $15,210 | $36,840 |
| 2020 | $3,121 | $45,260 | $13,230 | $32,030 |
| 2019 | $3,145 | $45,260 | $13,230 | $32,030 |
| 2018 | $3,155 | $40,730 | $9,810 | $30,920 |
| 2017 | $2,932 | $40,730 | $9,810 | $30,920 |
| 2016 | $2,594 | $40,730 | $9,810 | $30,920 |
| 2015 | $2,392 | $40,730 | $9,810 | $30,920 |
| 2014 | $2,432 | $40,730 | $9,810 | $30,920 |
| 2013 | $2,378 | $40,730 | $9,810 | $30,920 |
Agents Affiliated with this Home
-
Beth Barker

Seller's Agent in 2025
Beth Barker
Howard Hanna
(440) 487-6462
28 in this area
118 Total Sales
-
Darren Burke

Buyer's Agent in 2025
Darren Burke
Keller Williams Greater Cleveland Northeast
(440) 341-2002
14 in this area
156 Total Sales
Map
Source: MLS Now (Howard Hanna)
MLS Number: 5134435
APN: 11-B-035-D-00-008
- 2301 Northway Dr Unit W2301
- 751 Bacon Rd
- 1876 Kirtstone Terrace
- 1719 Duffton Ln
- 1679 Duffton Ln
- 1865 Marsh Ln Unit 1865
- 791 Lanark Ln
- 1791 Muirfield Ln
- 820 N Creek Dr
- 1880 Royal Oak Dr
- 958 Tradewinds Cove Unit 6E
- 1625 Clipper Cove
- 1044 Tradewinds Cove
- 0 Outrigger Cove Unit 5141485
- 515 Prestwick Path
- 547 Greenside Dr
- 1787 Muirfield Ln
- 499 Sand Trap Cir
- 504 Greenside Dr
- 1809 Muirfield Ln






