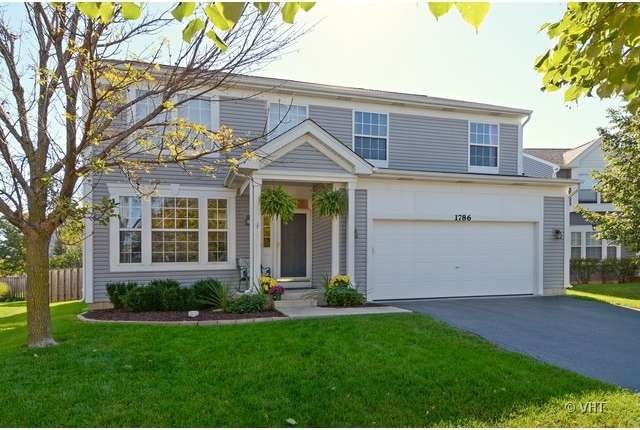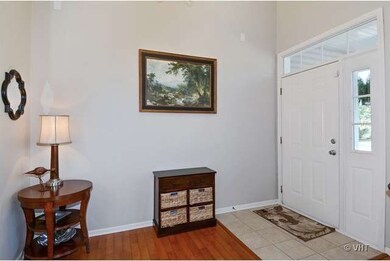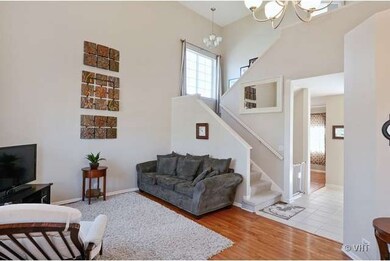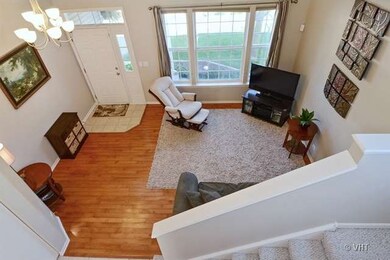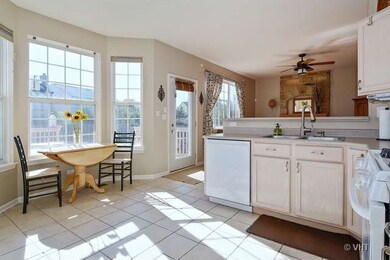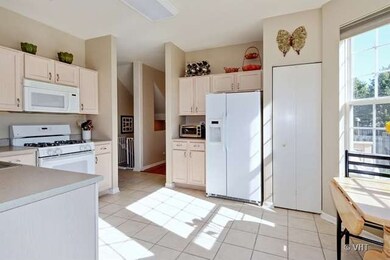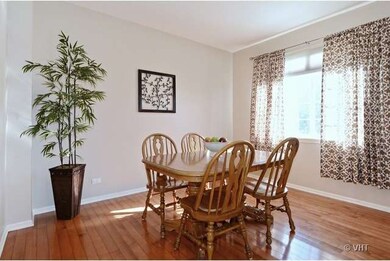
1786 Montrose Dr Aurora, IL 60503
Far Southeast NeighborhoodHighlights
- Deck
- Vaulted Ceiling
- Wood Flooring
- The Wheatlands Elementary School Rated A-
- Traditional Architecture
- Fenced Yard
About This Home
As of January 2019Great 4 bedroom, 2 1/2 bath home approx. 2200 sq. ft. Hardwood floors in living, dining and family rms. Stone fireplace in family rm. Bay window in light and bright kitchen. Master bedroom has a vaulted ceiling, two closets and a luxury master bath. Beautiful fenced in back yard with party size deck. Look-out basement has rough-in for future bath. Two car garage. Many news!
Last Agent to Sell the Property
Coldwell Banker Realty License #475122456 Listed on: 09/27/2014

Last Buyer's Agent
Noel Christopher
Renters Warehouse License #471004358
Home Details
Home Type
- Single Family
Est. Annual Taxes
- $9,755
Year Built
- 1998
Lot Details
- East or West Exposure
- Fenced Yard
HOA Fees
- $19 per month
Parking
- Attached Garage
- Garage Transmitter
- Garage Door Opener
- Driveway
- Parking Included in Price
- Garage Is Owned
Home Design
- Traditional Architecture
- Slab Foundation
- Asphalt Shingled Roof
- Vinyl Siding
Interior Spaces
- Vaulted Ceiling
- Wood Flooring
- Unfinished Basement
- Rough-In Basement Bathroom
- Laundry on main level
Kitchen
- Breakfast Bar
- Oven or Range
- Dishwasher
Bedrooms and Bathrooms
- Primary Bathroom is a Full Bathroom
- Dual Sinks
- Garden Bath
- Separate Shower
Outdoor Features
- Deck
- Patio
Utilities
- Forced Air Heating and Cooling System
- Heating System Uses Gas
Listing and Financial Details
- Homeowner Tax Exemptions
Ownership History
Purchase Details
Home Financials for this Owner
Home Financials are based on the most recent Mortgage that was taken out on this home.Purchase Details
Home Financials for this Owner
Home Financials are based on the most recent Mortgage that was taken out on this home.Purchase Details
Purchase Details
Home Financials for this Owner
Home Financials are based on the most recent Mortgage that was taken out on this home.Purchase Details
Purchase Details
Purchase Details
Home Financials for this Owner
Home Financials are based on the most recent Mortgage that was taken out on this home.Purchase Details
Home Financials for this Owner
Home Financials are based on the most recent Mortgage that was taken out on this home.Purchase Details
Home Financials for this Owner
Home Financials are based on the most recent Mortgage that was taken out on this home.Similar Homes in Aurora, IL
Home Values in the Area
Average Home Value in this Area
Purchase History
| Date | Type | Sale Price | Title Company |
|---|---|---|---|
| Interfamily Deed Transfer | -- | National Title Solutions Inc | |
| Warranty Deed | $245,000 | Attorney | |
| Warranty Deed | $192,000 | Old Republic Natl Title Ins | |
| Special Warranty Deed | $164,000 | Multiple | |
| Sheriffs Deed | -- | None Available | |
| Sheriffs Deed | $195,000 | None Available | |
| Warranty Deed | $278,000 | Burnet Title Llc | |
| Warranty Deed | $258,000 | Burnet Title Llc | |
| Warranty Deed | $191,500 | Ticor Title Insurance Compan |
Mortgage History
| Date | Status | Loan Amount | Loan Type |
|---|---|---|---|
| Open | $150,000 | New Conventional | |
| Closed | $196,000 | New Conventional | |
| Previous Owner | $131,200 | New Conventional | |
| Previous Owner | $264,100 | Purchase Money Mortgage | |
| Previous Owner | $245,100 | New Conventional | |
| Previous Owner | $76,000 | Credit Line Revolving | |
| Previous Owner | $152,900 | No Value Available | |
| Closed | $19,150 | No Value Available |
Property History
| Date | Event | Price | Change | Sq Ft Price |
|---|---|---|---|---|
| 01/15/2019 01/15/19 | Sold | $245,000 | -5.7% | $111 / Sq Ft |
| 12/08/2018 12/08/18 | Pending | -- | -- | -- |
| 11/18/2018 11/18/18 | For Sale | $259,900 | +35.4% | $117 / Sq Ft |
| 04/22/2015 04/22/15 | Sold | $192,000 | -8.5% | $87 / Sq Ft |
| 03/17/2015 03/17/15 | Pending | -- | -- | -- |
| 03/02/2015 03/02/15 | For Sale | $209,900 | 0.0% | $95 / Sq Ft |
| 02/26/2015 02/26/15 | Pending | -- | -- | -- |
| 02/22/2015 02/22/15 | For Sale | $209,900 | 0.0% | $95 / Sq Ft |
| 02/05/2015 02/05/15 | Pending | -- | -- | -- |
| 01/30/2015 01/30/15 | Price Changed | $209,900 | -1.9% | $95 / Sq Ft |
| 12/26/2014 12/26/14 | For Sale | $214,000 | 0.0% | $97 / Sq Ft |
| 11/25/2014 11/25/14 | Pending | -- | -- | -- |
| 11/11/2014 11/11/14 | Price Changed | $214,000 | -1.8% | $97 / Sq Ft |
| 10/21/2014 10/21/14 | Price Changed | $217,900 | -3.1% | $99 / Sq Ft |
| 10/10/2014 10/10/14 | Price Changed | $224,900 | -0.9% | $102 / Sq Ft |
| 10/03/2014 10/03/14 | Price Changed | $227,000 | -5.4% | $103 / Sq Ft |
| 09/27/2014 09/27/14 | For Sale | $239,900 | -- | $108 / Sq Ft |
Tax History Compared to Growth
Tax History
| Year | Tax Paid | Tax Assessment Tax Assessment Total Assessment is a certain percentage of the fair market value that is determined by local assessors to be the total taxable value of land and additions on the property. | Land | Improvement |
|---|---|---|---|---|
| 2023 | $9,755 | $114,404 | $27,280 | $87,124 |
| 2022 | $8,324 | $89,648 | $25,805 | $63,843 |
| 2021 | $8,268 | $85,379 | $24,576 | $60,803 |
| 2020 | $7,914 | $84,027 | $24,187 | $59,840 |
| 2019 | $8,629 | $95,091 | $23,505 | $71,586 |
| 2018 | $8,991 | $82,177 | $22,988 | $59,189 |
| 2017 | $7,867 | $80,056 | $22,395 | $57,661 |
| 2016 | $8,558 | $78,333 | $21,913 | $56,420 |
| 2015 | $8,402 | $75,320 | $21,070 | $54,250 |
| 2014 | $8,402 | $74,461 | $19,890 | $54,571 |
| 2013 | $8,402 | $71,500 | $19,890 | $51,610 |
Agents Affiliated with this Home
-
Steven Koleno

Seller's Agent in 2019
Steven Koleno
Baird & Warner
(312) 300-6768
11,480 Total Sales
-
Kathleen Roller
K
Buyer's Agent in 2019
Kathleen Roller
RE/MAX
(630) 420-1220
-
Susan Baltaragis

Seller's Agent in 2015
Susan Baltaragis
Coldwell Banker Realty
(630) 258-5805
68 Total Sales
-
N
Buyer's Agent in 2015
Noel Christopher
Renters Warehouse
Map
Source: Midwest Real Estate Data (MRED)
MLS Number: MRD08739326
APN: 07-01-06-107-007
- 2258 Halsted Ln Unit 2B
- 2508 Rosehall Ln
- 2161 Hammel Ave
- 1672 Edinburgh Ln
- 1643 Trafalgar Ln Unit 8B
- 2416 Oakfield Dr
- 1934 Stoneheather Ave Unit 173
- 1961 Edinburgh Ln
- 1961 Misty Ridge Ln
- 2234 Daybreak Dr
- 2803 Dorothy Dr
- 2031 Edinburgh Ln
- Ashton Plan at Wheatland Crossing
- Henley Plan at Wheatland Crossing
- Bellamy Plan at Wheatland Crossing
- Coventry Plan at Wheatland Crossing
- 1890 Canyon Creek Dr
- 1870 Canyon Creek Dr
- 1880 Canyon Creek Dr
- 1910 Canyon Creek Dr
