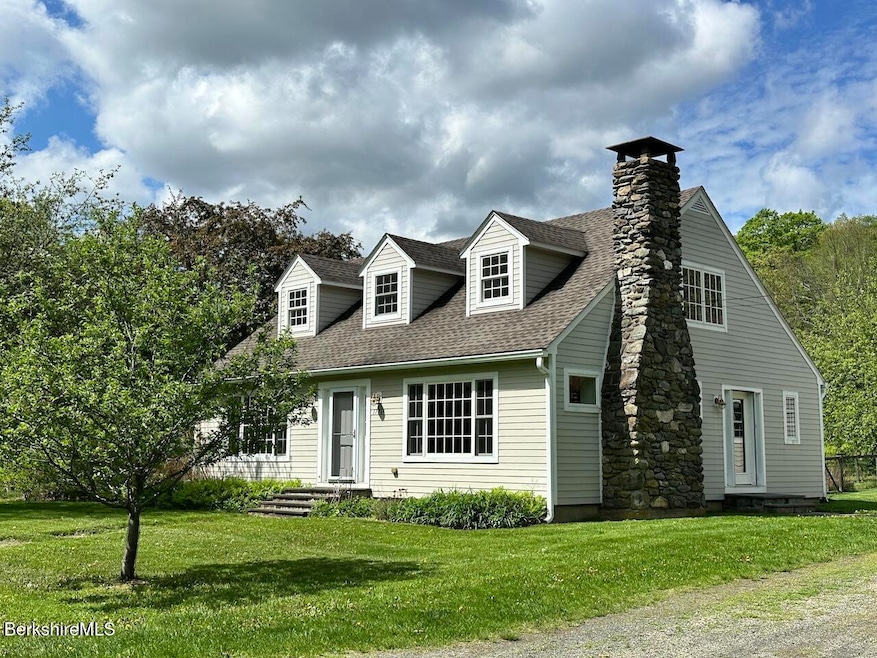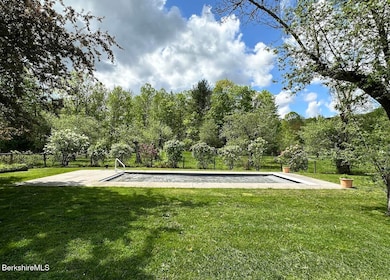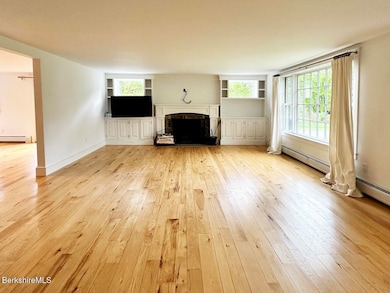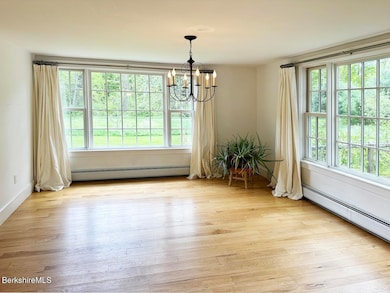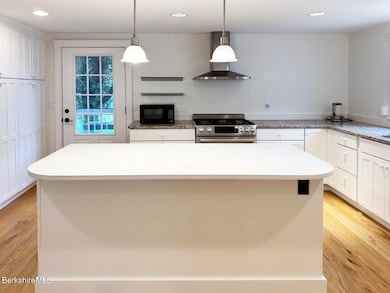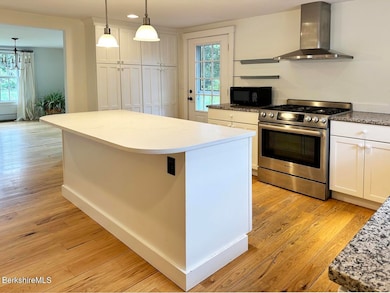1786 S Undermountain Rd Sheffield, MA 01257
Estimated payment $4,811/month
Highlights
- In Ground Pool
- Deck
- Main Floor Bedroom
- Cape Cod Architecture
- Wood Flooring
- Granite Countertops
About This Home
Classic 3-Bedroom Cape with Pool - Perfectly positioned between NW Connecticut and Sheffield, MA in the Berkshires. Sheffield is the oldest Town in Berkshire County - the township was purchased in 1724 from Chief Konkapot and other Stockbridge Native Americans. This bright, lovely 3-Bedroom Cape features a beautiful, heated pool, a Bedroom and Full Bath on the Main Floor, 2 Bedrooms and another Full Bath on the Second Floor, a light and bright Living Room with stone fireplace, Kitchen with large island, Dining Room, and a 2-bay Garage with a loft. Tall lilac trees frame the pool on this 1-acre parcel. Close to private schools, skiing, the Appalachian Trail, and Twin Lakes. A sweet spot to make your home, whether for year-round living or part-time relaxation.
Home Details
Home Type
- Single Family
Est. Annual Taxes
- $7,708
Year Built
- 1950
Lot Details
- 1 Acre Lot
Parking
- 2 Car Detached Garage
Home Design
- Cape Cod Architecture
- Wood Frame Construction
- Asphalt Shingled Roof
Interior Spaces
- 2,408 Sq Ft Home
- Fireplace
- Wood Flooring
- Unfinished Basement
Kitchen
- Range
- Dishwasher
- Granite Countertops
Bedrooms and Bathrooms
- 3 Bedrooms
- Main Floor Bedroom
Laundry
- Dryer
- Washer
Outdoor Features
- In Ground Pool
- Deck
Schools
- Undermountain Elementary School
- Mount Everett Middle School
- Mount Everett High School
Utilities
- Hot Water Heating System
- Boiler Heating System
- Heating System Uses Oil
- Well
- Water Heated On Demand
- Private Sewer
Map
Home Values in the Area
Average Home Value in this Area
Tax History
| Year | Tax Paid | Tax Assessment Tax Assessment Total Assessment is a certain percentage of the fair market value that is determined by local assessors to be the total taxable value of land and additions on the property. | Land | Improvement |
|---|---|---|---|---|
| 2025 | $7,944 | $656,000 | $108,000 | $548,000 |
| 2024 | $7,708 | $656,000 | $108,000 | $548,000 |
| 2023 | $7,062 | $656,000 | $108,000 | $548,000 |
| 2022 | $7,062 | $567,700 | $108,000 | $459,700 |
| 2021 | $6,909 | $497,800 | $102,900 | $394,900 |
| 2020 | $6,587 | $470,500 | $102,900 | $367,600 |
| 2019 | $7,203 | $464,700 | $89,500 | $375,200 |
| 2018 | $6,545 | $444,000 | $89,500 | $354,500 |
| 2017 | $6,518 | $444,000 | $89,500 | $354,500 |
| 2016 | $6,070 | $423,300 | $85,800 | $337,500 |
| 2015 | $6,134 | $423,300 | $85,800 | $337,500 |
Property History
| Date | Event | Price | List to Sale | Price per Sq Ft |
|---|---|---|---|---|
| 10/31/2025 10/31/25 | Price Changed | $795,000 | -5.9% | $330 / Sq Ft |
| 07/30/2025 07/30/25 | Price Changed | $845,000 | -5.6% | $351 / Sq Ft |
| 05/07/2025 05/07/25 | For Sale | $895,000 | -- | $372 / Sq Ft |
Purchase History
| Date | Type | Sale Price | Title Company |
|---|---|---|---|
| Deed | -- | None Available | |
| Not Resolvable | $385,000 | -- | |
| Deed | $20,000 | -- | |
| Deed | $135,000 | -- | |
| Deed | $199,000 | -- |
Source: Berkshire County Board of REALTORS®
MLS Number: 246269
APN: SHEF-000010-000001-000080
- 2049 S Undermountain Rd
- 2105 S Undermountain Rd
- 65 Hammertown Rd
- 19 Hemlock Ln
- 26 Preston Ln
- 48 Preston Ln
- 77 Beaver Dam Rd
- 60 Parsley Ln
- 16 Westmount Rd
- 1669 Silver St
- 353 Twin Lakes Rd
- 414 S Undermountain Rd
- 118 Washinee Heights Rd
- 000 Under Mountain Rd
- 16 Lilac Ln
- 102 S Shore Rd
- 321 Salisbury Rd
- 10 Mountain Rd
- 232 Giberson Rd
- 1180 Ashley Falls Rd Unit A,B,C,D,E
- 261 Taconic Rd
- 310 Twin Lakes Rd
- 308 Twin Lakes Rd Unit 312
- 474 East St
- 174 Weatogue Rd
- 37 Greene Ave
- 165 W Main St
- 14 Library St Unit A
- 267 Main St
- 33 Sharon Rd
- 31 Sharon Rd Unit 2
- 31 Sharon Rd Unit 3
- 31 Sharon Rd Unit 4
- 31 Sharon Rd Unit 5
- 12 State Line Rd
- 46 N Center St
- 42 N Center St
- 9 Church St Unit 1
- 44 Main St Unit 2
- 7 Main St
