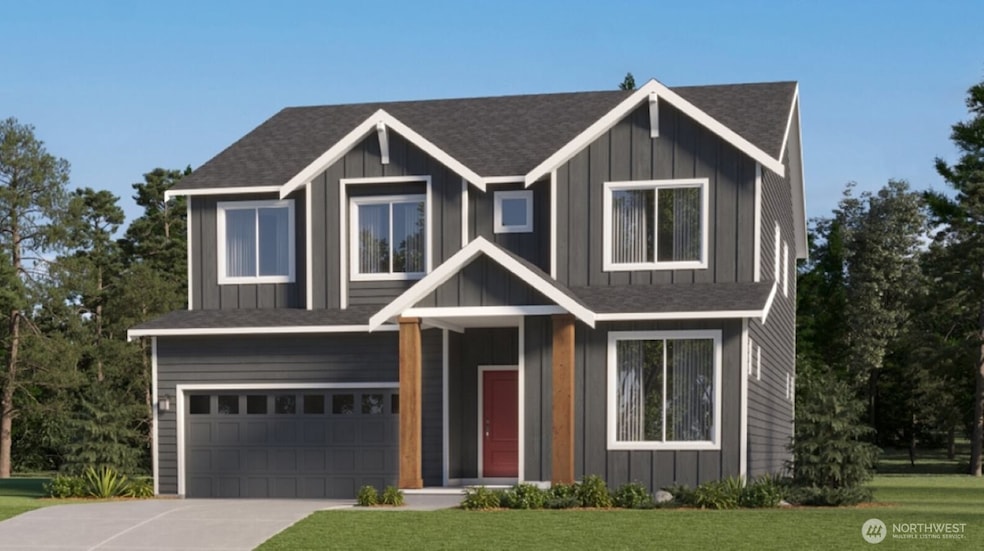
$849,950
- 4 Beds
- 3 Baths
- 3,347 Sq Ft
- 17411 135th Ln E
- Puyallup, WA
Breathtaking Mt. Rainier views in this stunning Southwood neighborhood home in Sunrise! Built in 2011 with current upgrades. This 4-bedroom + den, 2 + 3/4 bath beauty offers 3,347 SF of refined living space. Entertain with ease in the expansive great room and chef’s kitchen featuring stainless steel appliances, gas cooking, and an oversized island. The massive 5-car garage (1,275 SF!) includes
James Gregory John L. Scott, Inc.






