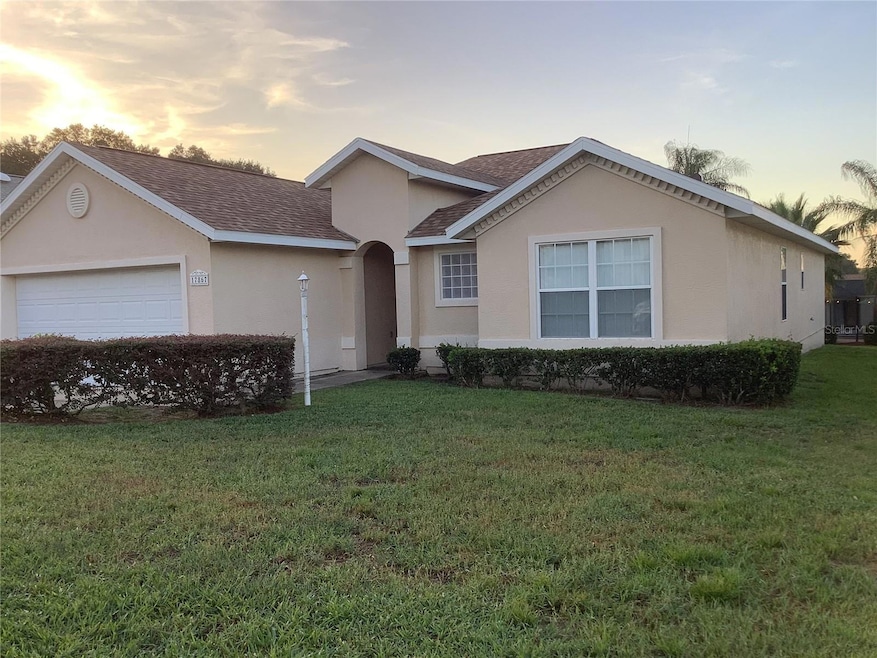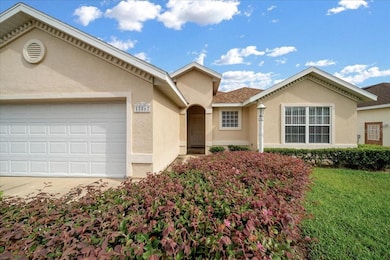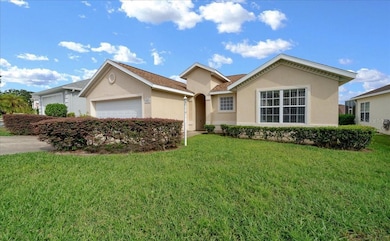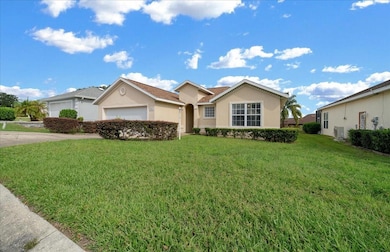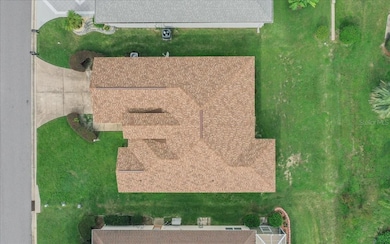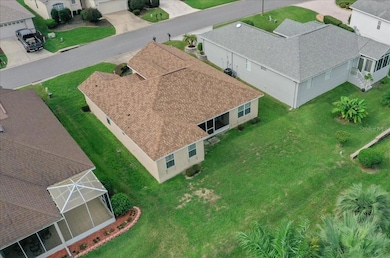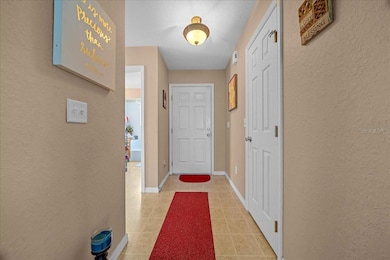17867 SE 115th Cir Summerfield, FL 34491
Estimated payment $2,212/month
Highlights
- Golf Course Community
- Main Floor Primary Bedroom
- Walk-In Closet
- Active Adult
- 2 Car Attached Garage
- Laundry Room
About This Home
Come and enjoy Stonecrest Serenity living, here in the heart of Florida's premier 55+ gated golf community Stonecrest Community, adjacent to the Villages - a major draw for persons 55+ seeking amenities and lifestyle. and discover this charming 3-bedroom, 2-bath home with recent roof replacement within last five months as of the on-market listing date. Located minutes from The Villages, this lovingly maintained property boasts a split-bedroom layout, eat-in kitchen, walk-in closet, and a spacious 2-car garage — all set on a beautifully landscaped lot.
Enjoy indoor and outdoor living year-round with central HVAC, screened lanai, and access to resort-style amenities including golf, tennis, pickleball, pools (yes, there's an indoor one!), a fitness center, and a vibrant clubhouse. Whether you're hosting friends or unwinding after a round of golf, this home offers the lifestyle you've been searching for.
Live where every day feels like vacation.
Listing Agent
WATSON REALTY CORP Brokerage Phone: 352-377-8899 License #3368087 Listed on: 08/01/2025

Home Details
Home Type
- Single Family
Est. Annual Taxes
- $3,537
Year Built
- Built in 2003
Lot Details
- 6,098 Sq Ft Lot
- Southeast Facing Home
- Landscaped
- Property is zoned PUD
HOA Fees
- $148 Monthly HOA Fees
Parking
- 2 Car Attached Garage
Home Design
- Slab Foundation
- Shingle Roof
- Stucco
Interior Spaces
- 1,597 Sq Ft Home
- Ceiling Fan
- Combination Dining and Living Room
- Utility Room
- Laundry Room
- Carpet
- Walk-Up Access
Kitchen
- Range
- Dishwasher
- Disposal
Bedrooms and Bathrooms
- 3 Bedrooms
- Primary Bedroom on Main
- Walk-In Closet
- 2 Full Bathrooms
Outdoor Features
- Exterior Lighting
Utilities
- Central Air
- Heating Available
Listing and Financial Details
- Visit Down Payment Resource Website
- Legal Lot and Block 34 / C
- Assessor Parcel Number 6273-003-034
Community Details
Overview
- Active Adult
- Castle Group Association
- Stonecrest Subdivision
Recreation
- Golf Course Community
Map
Home Values in the Area
Average Home Value in this Area
Tax History
| Year | Tax Paid | Tax Assessment Tax Assessment Total Assessment is a certain percentage of the fair market value that is determined by local assessors to be the total taxable value of land and additions on the property. | Land | Improvement |
|---|---|---|---|---|
| 2024 | $3,537 | $246,959 | -- | -- |
| 2023 | $3,537 | $239,766 | $0 | $0 |
| 2022 | $3,352 | $232,783 | $34,900 | $197,883 |
| 2021 | $3,303 | $190,483 | $31,900 | $158,583 |
| 2020 | $2,976 | $162,352 | $31,900 | $130,452 |
| 2019 | $2,947 | $158,901 | $31,900 | $127,001 |
| 2018 | $2,902 | $162,644 | $30,900 | $131,744 |
| 2017 | $2,836 | $158,103 | $29,900 | $128,203 |
| 2016 | $2,733 | $150,902 | $0 | $0 |
| 2015 | $2,607 | $141,076 | $0 | $0 |
| 2014 | $2,392 | $135,080 | $0 | $0 |
Property History
| Date | Event | Price | List to Sale | Price per Sq Ft | Prior Sale |
|---|---|---|---|---|---|
| 08/01/2025 08/01/25 | For Sale | $335,000 | +43.8% | $210 / Sq Ft | |
| 11/29/2021 11/29/21 | Sold | $233,000 | -2.5% | $146 / Sq Ft | View Prior Sale |
| 10/18/2021 10/18/21 | Pending | -- | -- | -- | |
| 10/13/2021 10/13/21 | For Sale | $239,000 | +19816.7% | $150 / Sq Ft | |
| 10/20/2020 10/20/20 | Sold | $1,200 | 0.0% | $1 / Sq Ft | View Prior Sale |
| 04/30/2020 04/30/20 | Off Market | $1,000 | -- | -- | |
| 10/31/2019 10/31/19 | For Sale | $189,900 | 0.0% | $119 / Sq Ft | |
| 05/08/2012 05/08/12 | Rented | $1,000 | 0.0% | -- | |
| 04/08/2012 04/08/12 | Under Contract | -- | -- | -- | |
| 02/28/2012 02/28/12 | For Rent | $1,000 | -- | -- |
Purchase History
| Date | Type | Sale Price | Title Company |
|---|---|---|---|
| Warranty Deed | $233,000 | Oxford Title Agency Llc | |
| Warranty Deed | -- | Attorney | |
| Corporate Deed | $131,900 | Superior Title Insurance Age | |
| Corporate Deed | $25,000 | Superior Title Ins Agency Ll |
Mortgage History
| Date | Status | Loan Amount | Loan Type |
|---|---|---|---|
| Open | $228,779 | FHA |
Source: Stellar MLS
MLS Number: GC532918
APN: 6273-003-034
- 11522 SE 178th Ln
- 17816 SE 115th Ct
- 11396 SE 178th Place
- 17808 SE 115th Ct
- 17784 SE 115th Ct
- 17824 SE 113th Terrace
- 17974 SE 115th Cir
- 17789 SE 113th Terrace
- 17750 SE 114th Ct
- 17728 SE 115th Ct
- 17720 SE 115th Ct
- 17782 SE 113th Terrace
- 17786 SE 119th Avenue Rd Unit 2
- 17645 SE 117th Cir
- 11961 SE 176th Place Rd
- 11584 SE 175th St
- 12095 SE 178th St
- 11545 SE 175th St
- 11246 SE 175th Ln
- 00 Hwy 441
- 13765 NE 136th Loop
- 11930 SE 178th St
- 13695 Lead Ln
- 1705 W Schwartz Blvd
- 1640 Magnolia Ave
- 1506 Alcaraz Place
- 909 Orchid St
- 1314 Corona Ave
- 1614 Myrtle Beach Dr
- 720 Orchid St
- 759 Heathrow Ave
- 2013 Cristo Rd
- 1103 Chaparral Dr
- 1605 Cherry Hill Rd
- 901 San Benito Ln
- 917 Camino Del Rey Dr Unit 10
- 732 Royal Palm Ave
- 17746 SE 99th Ave
- 1613 Navidad St
- 748 Angelita Ave
