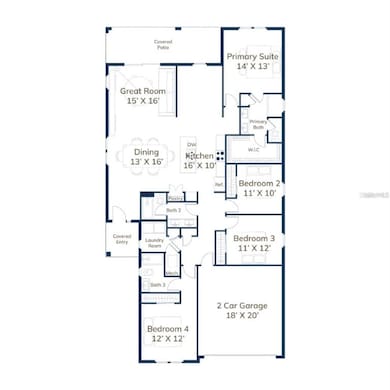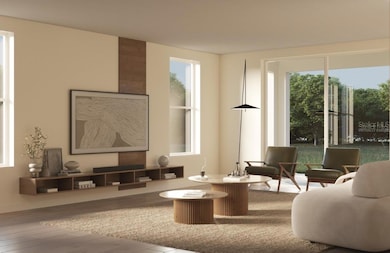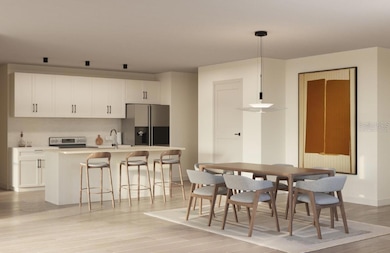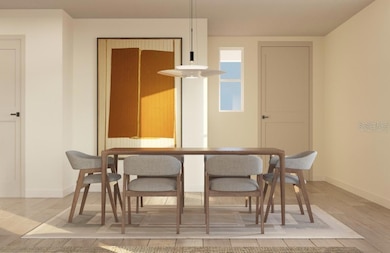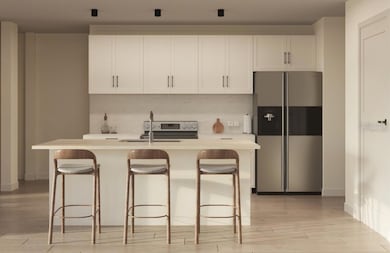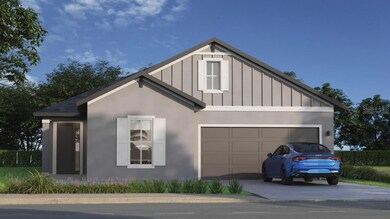17867 SW 68th Place Dunnellon, FL 34432
Rainbow Springs NeighborhoodEstimated payment $1,989/month
Highlights
- Under Construction
- High Ceiling
- Walk-In Pantry
- Open Floorplan
- Den
- Family Room Off Kitchen
About This Home
One or more photo(s) has been virtually staged. Under Construction. One or more photo(s) has been virtually staged. Pre-Construction. To be built. 2,147 Sq. Ft (Living) | 2,806 Sq. Ft. (Total), 4 Bed, 3 Bath,2-Car Garage. PLAN 4-2147 Designed for versatility and elevated comfort, the Palomino offers four spacious bedrooms, three full baths, and a floor plan that adapts to your lifestyle. A grand foyer welcomes you into an open living area featuring soaring ceilings, a chef’s kitchen with a walk-in pantry, and a flexible dining space. The optional flex room, featuring double doors, offers a perfect setting for a home office, media room, or guest retreat. The primary suite features an oversized shower, dual sinks, and a walk-in closet with ample space. Step outside to your extended covered patio and create your outdoor haven. This luxurious layout is exclusive to Sabana Reserve, where modern design and nature-inspired surroundings meet. (Note: Garage in this lot on the left side of the property ) FIRST FLOOR FIRST FLOOR (Opt. Extended Covered Patio) FIRST FLOOR (Opt. Double Doors)
Listing Agent
Nidia Uribe Montoya
ESTELA REALTY LLC Brokerage Phone: 305-522-9856 License #3421463 Listed on: 10/27/2025
Home Details
Home Type
- Single Family
Est. Annual Taxes
- $580
Year Built
- Built in 2025 | Under Construction
Lot Details
- 10,454 Sq Ft Lot
- Lot Dimensions are 88x119
- Southwest Facing Home
- Property is zoned PUD
HOA Fees
- $110 Monthly HOA Fees
Parking
- 2 Car Attached Garage
Home Design
- Home is estimated to be completed on 11/30/25
- Slab Foundation
- Shingle Roof
- Block Exterior
- Stucco
Interior Spaces
- 2,147 Sq Ft Home
- Open Floorplan
- High Ceiling
- Sliding Doors
- Family Room Off Kitchen
- Combination Dining and Living Room
- Den
- Laundry in unit
Kitchen
- Walk-In Pantry
- Convection Oven
- Dishwasher
- Trash Compactor
Flooring
- Concrete
- Ceramic Tile
Bedrooms and Bathrooms
- 4 Bedrooms
- Walk-In Closet
- 3 Full Bathrooms
Utilities
- Central Heating and Cooling System
- Electric Water Heater
- Phone Available
- Cable TV Available
Community Details
- Built by ESTELA LIVING
- Juliette Falls 01 Rep Subdivision, Plan 4 2147
Listing and Financial Details
- Visit Down Payment Resource Website
- Legal Lot and Block 271 / 011
- Assessor Parcel Number 34546-271-00
Map
Home Values in the Area
Average Home Value in this Area
Property History
| Date | Event | Price | List to Sale | Price per Sq Ft |
|---|---|---|---|---|
| 10/27/2025 10/27/25 | For Sale | $349,900 | -- | $163 / Sq Ft |
Source: Stellar MLS
MLS Number: OM712301
- 17859 SW 68th Place
- 17851 SW 68th Place
- 17843 SW 68th Place
- 6788 SW 179th Avenue Rd
- 6861 SW 179th Avenue Rd
- 6716 SW 179th Avenue Rd
- 6698 SW 179th Avenue Rd
- 6943 SW 179th Court Rd
- Villa Trissino Plan at Juliette Falls
- Villa Andrea Plan at Juliette Falls
- Villa Francesca Plan at Juliette Falls
- Villa Palazzo Plan at Juliette Falls
- Villa Rialto Plan at Juliette Falls
- 7643 SW 180th Cir
- 7649 SW 180th Cir
- 7637 SW 180th Cir
- 7685 SW 180th Cir
- 6608 SW 179th Avenue Rd
- 6980 SW 179th Court Rd
- 6689 SW 179th Court Rd
- 17835 SW 68th Place
- 6752 SW 179th Avenue Rd
- 6889 SW 179th Court Rd
- 6944 SW 179th Court Rd
- 7196 SW 179th Court Rd
- 4500 SW 181st Ct
- 16980 SW 46th St
- 19432 SW 78th Place
- 4660 SW 166th Court Rd
- 5714 SW 196th Ave
- 8273 SW 196th Court Rd
- 19660 SW 83rd Place Rd Unit 13
- 8519 SW 197th Court Rd
- 8695 SW 197th Court Rd
- 19631 SW Nightingale Dr
- 4739 SW 159th Ln
- 9041 SW 196th Ct
- 7488 SW 204th Ave
- 8465 SW 202nd Terrace
- 2934 SW 174th Ave

