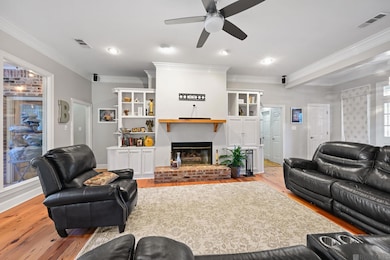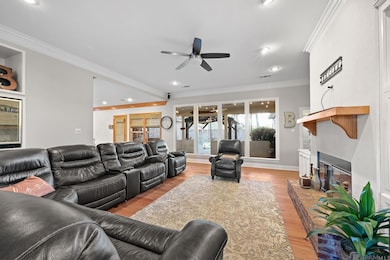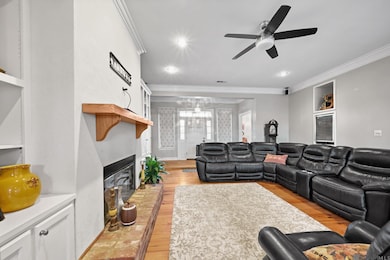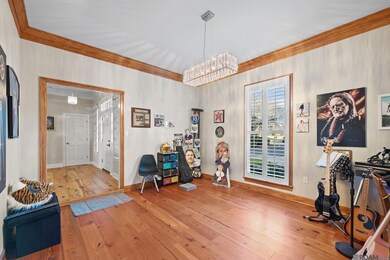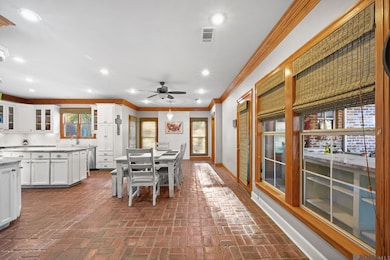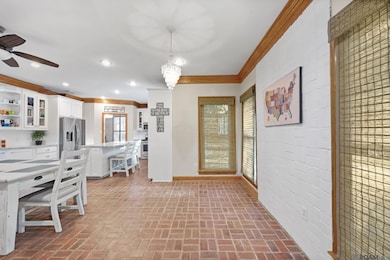17867 W Colony Way Baton Rouge, LA 70810
Highland Lakes NeighborhoodEstimated payment $3,484/month
Highlights
- Gunite Pool
- Wood Flooring
- Eat-In Kitchen
- Traditional Architecture
- Porch
- Built-In Features
About This Home
READY FOR OCCUPANCY ! BE IN BEFORE THE HOLIDAYS! ASK ABOUT 3.125% V A ASSUMABLE LOAN! JUST OFF HIGHLAND RD. MINUTES FROM I-10 GREAT LOCATION AND GREAT PRICE! CHECK THIS HOME OUT! Stunning 4 bedroom 3 full bath home with a true triple split floor plan on a large cue-de-sac lot just off Highland Rd in beautiful Heritage Estates - complete with a beautiful Gunite pool. Great character- rich interiors feature antique heart of pine and brick floors throughout - No carpet. The spacious living room centers around a cozy fireplace, while the chef-ready kitchen boasts a large island for prep, serving, and gathering. There is also a formal dining room area. The private primary suite offers a relaxing jetted tub and separate shower. Enjoy seamless indoor/outdoor living with a screened porch and patio plus a pergola. Peace of mind upgrades include 2 new a/c units installed in 2024 and home has a home warranty. There is a breaker box with a hookup for a portable generator. A wrought iron electric gate and security system add privacy and security. The large yard provides plenty of room to play, garden, and entertain, and the pool sparkles with a new sand filter installed summer of 2025. A rare blend of charm, function, and convenience in a coveted location. A great place to call home. Convenient to LSU AND APPROX 1 HOUR FROM NEW ORLEANS. Walk to French Market Bistro directly from your back yard with private gate. Easy access to Interstate, Flood zone X !
Listing Agent
Keller Williams Realty Premier Partners License #0000029862 Listed on: 09/25/2025

Home Details
Home Type
- Single Family
Est. Annual Taxes
- $4,164
Year Built
- Built in 1997
Lot Details
- 0.26 Acre Lot
- Lot Dimensions are 51 x 194 x 179 x124
- Property is Fully Fenced
- Privacy Fence
- Landscaped
HOA Fees
- $29 Monthly HOA Fees
Home Design
- Traditional Architecture
- Brick Exterior Construction
- Slab Foundation
- Frame Construction
Interior Spaces
- 2,817 Sq Ft Home
- 1-Story Property
- Built-In Features
- Crown Molding
- Wood Burning Fireplace
- Attic Access Panel
- Washer and Electric Dryer Hookup
Kitchen
- Eat-In Kitchen
- Breakfast Bar
- Oven or Range
- Gas Cooktop
- Microwave
- Dishwasher
- Disposal
Flooring
- Wood
- Ceramic Tile
Bedrooms and Bathrooms
- 4 Bedrooms
- En-Suite Bathroom
- Walk-In Closet
- 3 Full Bathrooms
- Double Vanity
- Spa Bath
- Separate Shower
Parking
- 2 Car Garage
- Rear-Facing Garage
- Driveway
Pool
- Gunite Pool
- Spa
Outdoor Features
- Screened Patio
- Porch
Utilities
- Cooling Available
- Heating Available
Community Details
- Heritage Estates Subdivision
Map
Home Values in the Area
Average Home Value in this Area
Tax History
| Year | Tax Paid | Tax Assessment Tax Assessment Total Assessment is a certain percentage of the fair market value that is determined by local assessors to be the total taxable value of land and additions on the property. | Land | Improvement |
|---|---|---|---|---|
| 2021 | $4,164 | $45,070 | $7,000 | $38,070 |
Property History
| Date | Event | Price | List to Sale | Price per Sq Ft | Prior Sale |
|---|---|---|---|---|---|
| 11/10/2025 11/10/25 | Price Changed | $550,000 | 0.0% | $195 / Sq Ft | |
| 11/10/2025 11/10/25 | For Sale | $550,000 | -8.3% | $195 / Sq Ft | |
| 11/03/2025 11/03/25 | Off Market | -- | -- | -- | |
| 09/25/2025 09/25/25 | For Sale | $599,900 | +24.3% | $213 / Sq Ft | |
| 04/29/2021 04/29/21 | Sold | -- | -- | -- | View Prior Sale |
| 03/11/2021 03/11/21 | Pending | -- | -- | -- | |
| 02/25/2021 02/25/21 | Price Changed | $482,700 | -0.4% | $171 / Sq Ft | |
| 02/05/2021 02/05/21 | Price Changed | $484,700 | 0.0% | $172 / Sq Ft | |
| 01/18/2021 01/18/21 | Price Changed | $484,900 | -1.0% | $172 / Sq Ft | |
| 01/07/2021 01/07/21 | Price Changed | $489,900 | 0.0% | $174 / Sq Ft | |
| 01/07/2021 01/07/21 | For Sale | $489,900 | +1.1% | $174 / Sq Ft | |
| 12/26/2020 12/26/20 | Pending | -- | -- | -- | |
| 12/22/2020 12/22/20 | For Sale | $484,700 | 0.0% | $172 / Sq Ft | |
| 12/11/2020 12/11/20 | Pending | -- | -- | -- | |
| 12/10/2020 12/10/20 | For Sale | $484,700 | -- | $172 / Sq Ft |
Purchase History
| Date | Type | Sale Price | Title Company |
|---|---|---|---|
| Public Action Common In Florida Clerks Tax Deed Or Tax Deeds Or Property Sold For Taxes | $1,554 | -- | |
| Deed | $278,000 | -- |
Source: Greater Baton Rouge Association of REALTORS®
MLS Number: 2025017911
APN: 00792837
- 16829 Amberwood Dr
- 17636 Heritage Estates Dr
- 17928 Pecan Shadows Dr
- 17541 Crossing Blvd
- 16212 Highland Rd
- Lot 5 Crossing View Ct
- 413 Longmeadow Dr
- 17329 Highland Rd
- 17000 Perkins Rd
- 457 Casa Colina Ct
- 44 N Stately Oaks Dr
- 31 N Stately Oaks Dr
- 33 N Stately Oaks Dr
- 20 N Stately Oaks Dr
- 25 N Stately Oaks Dr
- 22 N Stately Oaks Dr
- 26 N Stately Oaks Dr
- 38 N Stately Oaks Dr
- 42 N Stately Oaks Dr
- 41 N Stately Oaks Dr
- 14449 Royal Villa Dr
- 14321 Villa Grove Dr
- 1124 Knollhaven Dr
- 1625 Southland Ct
- 13822 Chalmette Ave
- 8523 Briarwood Place
- 19515 Cape Hart Ct
- 932 Briarrose Dr
- 10732 S Mall Dr
- 7644 Jeter Dr
- 16333 Columns Way
- 7317 Meadow Park Ave
- 11101 Reiger Rd
- 14810 Jefferson Hwy
- 13932 Mullins Way
- 13035 Briar Hollow Ave
- 10125 Siegen Ln
- 13005 Briar Hollow Ave
- 8001 Pine Valley Dr
- 8028 Pine Valley Dr

