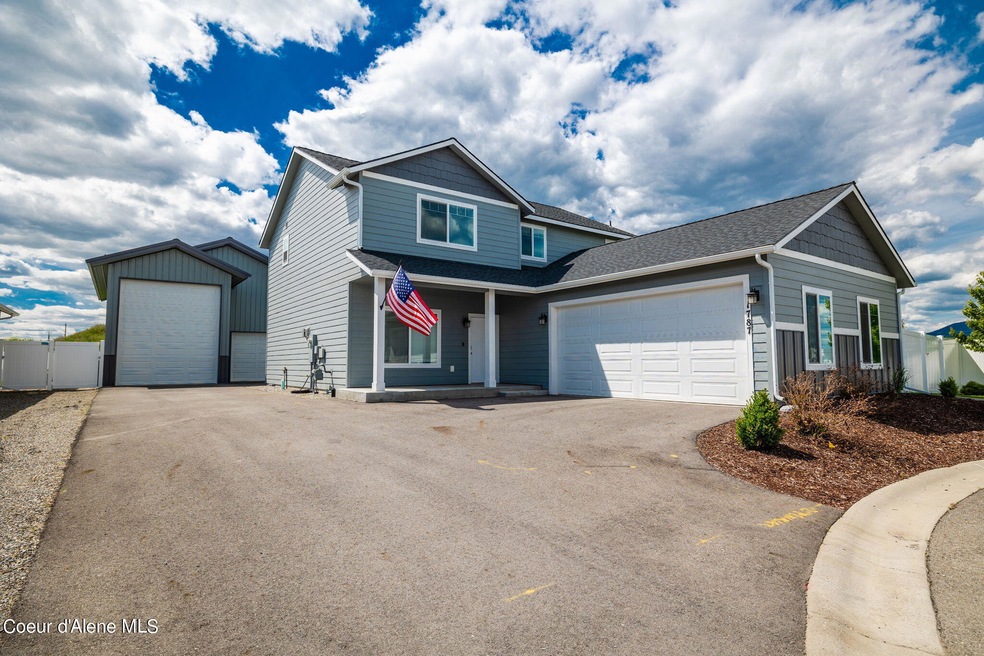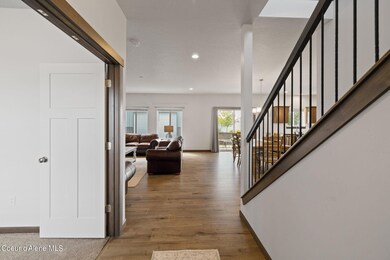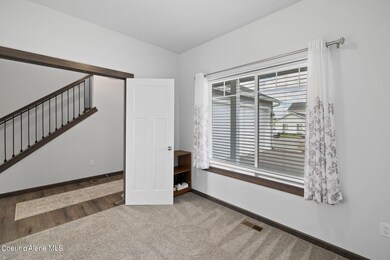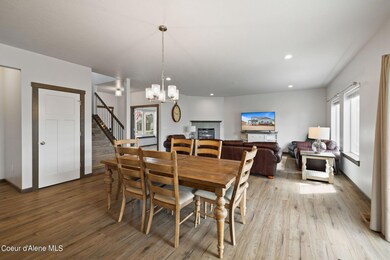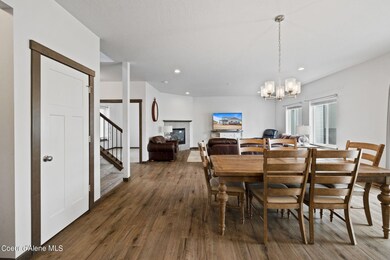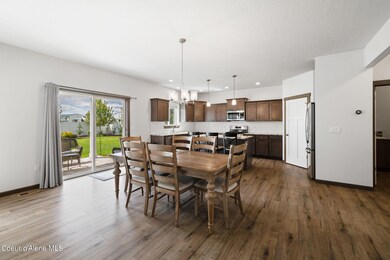
1787 N Silo St Post Falls, ID 83854
Post Falls East NeighborhoodHighlights
- RV or Boat Parking
- Lawn
- Walk-In Pantry
- Mountain View
- Covered Patio or Porch
- Separate Outdoor Workshop
About This Home
As of November 2024CONVENIENT IN TOWN LOCATION W/2021 BUILT HOME & LARGE SHOP!!! Easy access to HWY-41 & I-90...close to Schools, Parks, Restaurants, & Shopping. 2,236sqft, 4Bed, 2.5Bath, newer 2021 built home, 2-car attached garage, & 30x40 (1,040sqft) Shop!!! Open Kitchen/Dining/Great Room design w/Granite counters throughout, Kitchen Island, Stainless Steel Appliances, Gas Range, & Walk-in Pantry. Large Primary Bedroom Suite w/Dual Sink Vanity & Walk-in closet. Main Floor designated office, Laundry/Mudroom off attached 2-car garage w/utility sink, Washer/Dryer included. Gas Furnace w/central A/C & Gas Fireplace. Covered rear patio, fully vinyl fenced yard, full sprinkler system, landscaping w/concrete curbing, & a fully paved driveway all the way back to the shop! All of this on a 1/4 acre lot at the end of quiet cul-de-sac street right in town! This home is Turn-Key & Move-in ready!!!
Last Agent to Sell the Property
Coldwell Banker Schneidmiller Realty License #SP39746 Listed on: 06/03/2024

Home Details
Home Type
- Single Family
Est. Annual Taxes
- $2,276
Year Built
- Built in 2021
Lot Details
- 10,454 Sq Ft Lot
- Open Space
- Cul-De-Sac
- Southern Exposure
- Property is Fully Fenced
- Landscaped
- Level Lot
- Open Lot
- Front and Back Yard Sprinklers
- Lawn
- Property is zoned R3, R3
HOA Fees
- $25 Monthly HOA Fees
Property Views
- Mountain
- Territorial
- Neighborhood
Home Design
- Concrete Foundation
- Frame Construction
- Shingle Roof
- Composition Roof
Interior Spaces
- 2,236 Sq Ft Home
- Multi-Level Property
- Gas Fireplace
- Crawl Space
- Electric Dryer
Kitchen
- Walk-In Pantry
- Gas Oven or Range
- Microwave
- Dishwasher
- Kitchen Island
- Disposal
Flooring
- Carpet
- Luxury Vinyl Plank Tile
Bedrooms and Bathrooms
- 4 Bedrooms
- 3 Bathrooms
Home Security
- Home Security System
- Smart Thermostat
Parking
- 4 Car Attached Garage
- RV or Boat Parking
Outdoor Features
- Covered Patio or Porch
- Exterior Lighting
- Separate Outdoor Workshop
- Rain Gutters
Utilities
- Forced Air Heating and Cooling System
- Heating System Uses Natural Gas
- Furnace
- Gas Available
- Gas Water Heater
- High Speed Internet
- Cable TV Available
Community Details
- Ashton Villas Subdivision
Listing and Financial Details
- Assessor Parcel Number PL2290010090
Ownership History
Purchase Details
Home Financials for this Owner
Home Financials are based on the most recent Mortgage that was taken out on this home.Purchase Details
Home Financials for this Owner
Home Financials are based on the most recent Mortgage that was taken out on this home.Purchase Details
Home Financials for this Owner
Home Financials are based on the most recent Mortgage that was taken out on this home.Similar Homes in Post Falls, ID
Home Values in the Area
Average Home Value in this Area
Purchase History
| Date | Type | Sale Price | Title Company |
|---|---|---|---|
| Warranty Deed | -- | Kootenai County Title | |
| Warranty Deed | -- | North Idaho Title | |
| Warranty Deed | -- | First American Ttl Kootenai |
Mortgage History
| Date | Status | Loan Amount | Loan Type |
|---|---|---|---|
| Open | $655,500 | New Conventional | |
| Previous Owner | $300,000 | New Conventional | |
| Previous Owner | $70,000 | Unknown |
Property History
| Date | Event | Price | Change | Sq Ft Price |
|---|---|---|---|---|
| 11/07/2024 11/07/24 | Sold | -- | -- | -- |
| 10/02/2024 10/02/24 | Pending | -- | -- | -- |
| 09/24/2024 09/24/24 | Price Changed | $699,900 | -2.8% | $313 / Sq Ft |
| 09/10/2024 09/10/24 | Price Changed | $719,900 | -0.7% | $322 / Sq Ft |
| 08/12/2024 08/12/24 | Price Changed | $725,000 | -2.0% | $324 / Sq Ft |
| 07/31/2024 07/31/24 | Price Changed | $739,900 | -1.3% | $331 / Sq Ft |
| 07/12/2024 07/12/24 | Price Changed | $749,900 | -2.0% | $335 / Sq Ft |
| 06/19/2024 06/19/24 | Price Changed | $764,900 | -1.3% | $342 / Sq Ft |
| 06/14/2024 06/14/24 | Price Changed | $774,900 | -3.1% | $347 / Sq Ft |
| 06/03/2024 06/03/24 | For Sale | $799,900 | +9.6% | $358 / Sq Ft |
| 06/01/2023 06/01/23 | Sold | -- | -- | -- |
| 04/26/2023 04/26/23 | Pending | -- | -- | -- |
| 04/10/2023 04/10/23 | For Sale | $729,900 | +66.3% | $336 / Sq Ft |
| 05/28/2021 05/28/21 | Sold | -- | -- | -- |
| 09/30/2020 09/30/20 | Pending | -- | -- | -- |
| 09/30/2020 09/30/20 | For Sale | $439,000 | -- | $202 / Sq Ft |
Tax History Compared to Growth
Tax History
| Year | Tax Paid | Tax Assessment Tax Assessment Total Assessment is a certain percentage of the fair market value that is determined by local assessors to be the total taxable value of land and additions on the property. | Land | Improvement |
|---|---|---|---|---|
| 2024 | $2,803 | $572,395 | $174,375 | $398,020 |
| 2023 | $3,559 | $627,592 | $193,750 | $433,842 |
| 2022 | $3,225 | $651,473 | $193,750 | $457,723 |
| 2021 | $1,226 | $409,440 | $125,000 | $284,440 |
| 2020 | $942 | $85,000 | $85,000 | $0 |
| 2019 | $677 | $55,000 | $55,000 | $0 |
| 2018 | $0 | $0 | $0 | $0 |
Agents Affiliated with this Home
-
Greg Rowley

Seller's Agent in 2024
Greg Rowley
Coldwell Banker Schneidmiller Realty
(208) 659-6527
2 in this area
323 Total Sales
-
Dustin Baertsch

Seller Co-Listing Agent in 2024
Dustin Baertsch
Coldwell Banker Schneidmiller Realty
(208) 659-1434
1 in this area
116 Total Sales
-
Laurel Jonas

Buyer's Agent in 2024
Laurel Jonas
Northwest Realty Group
(208) 758-9000
2 in this area
76 Total Sales
-
Jared English
J
Seller's Agent in 2023
Jared English
Congress Realty, Inc.
(888) 881-4118
3 in this area
3,318 Total Sales
-
Rich Dussell

Seller's Agent in 2021
Rich Dussell
Windermere/Coeur d'Alene Realty Inc
(208) 691-5633
10 in this area
48 Total Sales
-
M
Seller Co-Listing Agent in 2021
Mirena Sharpe
Windermere/Coeur d'Alene Realty Inc
Map
Source: Coeur d'Alene Multiple Listing Service
MLS Number: 24-5280
APN: PL2290010090
- 4470 E 16th Ave Unit 26
- 4470 E 16th Ave Unit 33
- 4451 E Davin Dr
- 4477 E Davin Dr
- 4528 E Savea Ln
- 4536 E Savea Ln
- 4553 E Davin Dr
- 4531 E Davin Dr
- 4577 E Davin Dr
- 4519 E Savea Ln
- 4618 E Savea Ln
- 4502 E Savea Ln
- 4450 E Savea Ln
- 4570 E Savea Ln
- 4550 E Savea Ln
- 4879 E 16th Ave Unit 19
- 4613 E Kit Fox Ln
- 1124 N Monarch Ave
- 4621 E Fennec Fox Ln
- 4713 E Fennec Fox Ln
