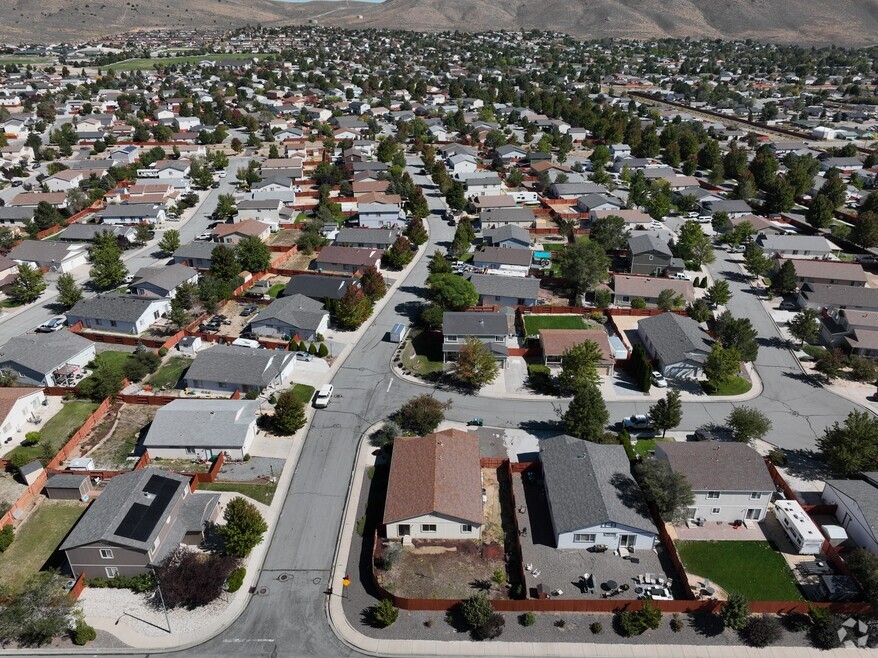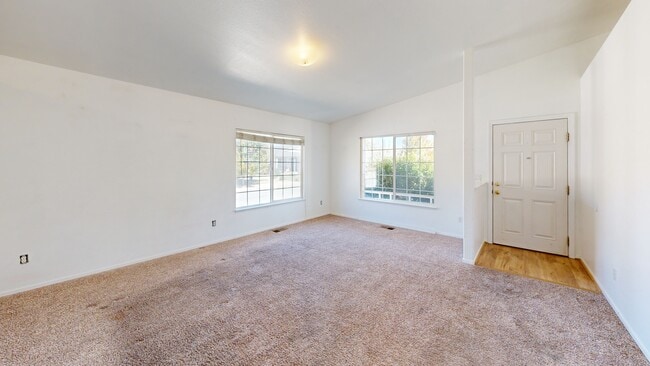
17870 Fairfax Ct Reno, NV 89508
Cold Springs NeighborhoodEstimated payment $2,226/month
Highlights
- Hot Property
- Mountain View
- 2 Car Attached Garage
- RV Access or Parking
- Separate Formal Living Room
- Double Pane Windows
About This Home
Investor Special in Cold Springs! Welcome to 17870 Fairfax Reno, a fantastic opportunity for investors or handy homeowners! This 4-bedroom, 2-bathroom home sits on a spacious 0.19-acre corner lot with RV parking, a 2-car garage, and stunning mountain views. With great bones and loads of potential, this home just needs some carpet and paint to shine again. Whether you're looking for a fix-and-flip, a rental, or a personal project, this is a great little property in a desirable area of Cold Springs. Enjoy the quiet neighborhood and big-sky views, all while being just a short drive from Reno. Priced to sell — don't miss this opportunity to bring your vision to life.
Home Details
Home Type
- Single Family
Est. Annual Taxes
- $1,581
Year Built
- Built in 2003
Lot Details
- 8,276 Sq Ft Lot
- Back Yard Fenced
- Property is zoned MDS
Parking
- 2 Car Attached Garage
- RV Access or Parking
Home Design
- Shingle Roof
- Composition Roof
- Wood Siding
- Stick Built Home
Interior Spaces
- 1,792 Sq Ft Home
- 1-Story Property
- Double Pane Windows
- Vinyl Clad Windows
- Drapes & Rods
- Blinds
- Separate Formal Living Room
- Combination Kitchen and Dining Room
- Mountain Views
- Crawl Space
- Smart Thermostat
Kitchen
- Breakfast Bar
- Built-In Self-Cleaning Oven
- Gas Oven
- Gas Cooktop
- Microwave
- Dishwasher
- Kitchen Island
- Disposal
Flooring
- Carpet
- Laminate
Bedrooms and Bathrooms
- 4 Bedrooms
- 2 Full Bathrooms
- Primary Bathroom includes a Walk-In Shower
Laundry
- Laundry Room
- Shelves in Laundry Area
- Washer and Gas Dryer Hookup
Schools
- Michael Inskeep Elementary School
- Cold Springs Middle School
- North Valleys High School
Utilities
- Forced Air Heating and Cooling System
- Heating System Uses Natural Gas
- Natural Gas Connected
- Gas Water Heater
- Cable TV Available
Community Details
- Property has a Home Owners Association
- Embc Management Company Phone: Association, Phone Number (775) 828-3664
- Cold Springs Cdp Community
- Woodland Village Phase 8 Subdivision
- The community has rules related to covenants, conditions, and restrictions
Listing and Financial Details
- Assessor Parcel Number 55625101
Map
Home Values in the Area
Average Home Value in this Area
Tax History
| Year | Tax Paid | Tax Assessment Tax Assessment Total Assessment is a certain percentage of the fair market value that is determined by local assessors to be the total taxable value of land and additions on the property. | Land | Improvement |
|---|---|---|---|---|
| 2025 | $1,954 | $101,876 | $33,320 | $68,556 |
| 2024 | $1,954 | $95,971 | $27,020 | $68,951 |
| 2023 | $1,809 | $91,852 | $31,080 | $60,772 |
| 2022 | $1,675 | $76,855 | $26,250 | $50,605 |
| 2021 | $1,518 | $70,211 | $21,035 | $49,176 |
| 2020 | $1,427 | $69,359 | $20,125 | $49,234 |
| 2019 | $1,358 | $66,518 | $18,970 | $47,548 |
| 2018 | $1,296 | $60,234 | $13,755 | $46,479 |
| 2017 | $1,907 | $59,083 | $12,565 | $46,518 |
| 2016 | $1,862 | $58,934 | $11,410 | $47,524 |
| 2015 | $1,788 | $55,945 | $9,275 | $46,670 |
| 2014 | $1,805 | $43,454 | $7,420 | $36,034 |
| 2013 | -- | $35,126 | $5,250 | $29,876 |
Property History
| Date | Event | Price | List to Sale | Price per Sq Ft | Prior Sale |
|---|---|---|---|---|---|
| 10/11/2025 10/11/25 | Price Changed | $395,000 | -4.8% | $220 / Sq Ft | |
| 09/24/2025 09/24/25 | For Sale | $415,000 | +44.6% | $232 / Sq Ft | |
| 05/04/2018 05/04/18 | Sold | $287,000 | +0.7% | $160 / Sq Ft | View Prior Sale |
| 04/05/2018 04/05/18 | Pending | -- | -- | -- | |
| 03/19/2018 03/19/18 | For Sale | $285,000 | -- | $159 / Sq Ft |
Purchase History
| Date | Type | Sale Price | Title Company |
|---|---|---|---|
| Bargain Sale Deed | -- | Acme Title And Escrow Servic | |
| Bargain Sale Deed | $287,000 | Acme Title & Escrow Svcs | |
| Bargain Sale Deed | $156,615 | First American Title |
Mortgage History
| Date | Status | Loan Amount | Loan Type |
|---|---|---|---|
| Open | $281,801 | FHA | |
| Previous Owner | $154,194 | FHA |
About the Listing Agent

In her youth, Kristi's strong work ethic and self-belief were shaped by financial challenges. At 15, she moved out and became a workaholic, juggling multiple jobs to achieve financial stability. Managing restaurants by day and waiting tables by night, Kristi was driven to provide stability for her first child. By 23, she saved enough to buy her first home, thanks to her grandfather's help. This milestone marked the culmination of years of hard work.
Kristi's passion for helping others
Kristi's Other Listings
Source: Northern Nevada Regional MLS
MLS Number: 250056222
APN: 556-251-01
- 17795 Oakview Ct
- 17710 Fairfax Ct
- 18204 Cedar View Dr
- 17855 Blackbird Dr
- 17870 Fantail Cir
- 4040 Goldfinch Dr
- 18197 Almondleaf Ct
- 4000 Bobolink Cir
- 3940 Rainier Ct Unit 3
- 17507 Bear Lake Dr
- 17640 Lake Powell Dr
- 3868 Snow Valley Dr
- 18260 Alderwood Ct
- 18520 Silverbell Ct
- 3810 Bobolink Cir
- Home Plan 2304 at Woodland Village
- Home Plan 2291 at Woodland Village
- Home Plan 1977 at Woodland Village
- Home Plan 1731 at Woodland Village
- 17570 Thrush Ln
- 17950 Drift Creek Ct
- 18196 Almondleaf Ct
- 17880 Mockingbird Dr
- 17391 Crystal Canyon Blvd
- 205 Silver Lake Rd
- 13850 Mount Babcock St
- 11090 Marymount Dr
- 14333 Durham Dr
- 2415 Snowbrush Ct
- 9755 Silver Sky Pkwy
- 9774 Silver Dollar Ln
- 904 Convair Ct
- 9455 Sky Vista Pkwy
- 9731 Pelican Pointe Dr
- 9175 Brown Eagle Ct
- 9274 Lone Wolf Cir
- 8952 Wolf River Dr
- 548 Aurora View Ct
- 7600 Appenzell St Unit 1
- 7711 Sky Vista Pkwy





