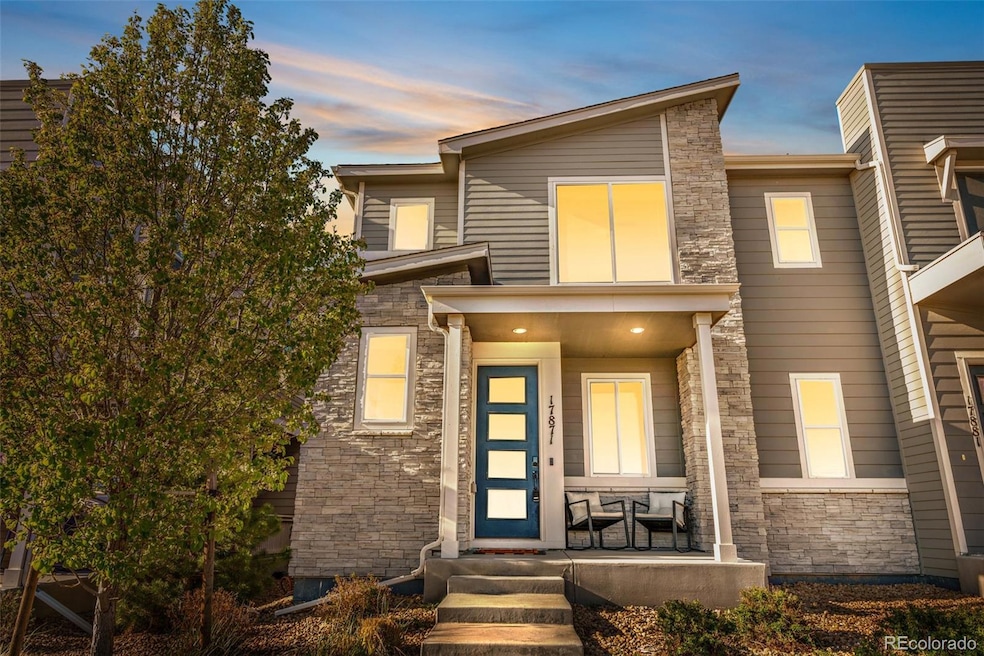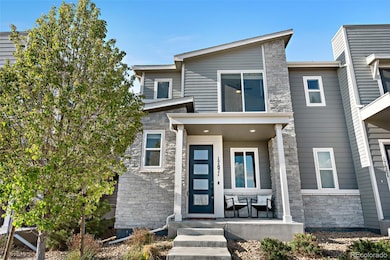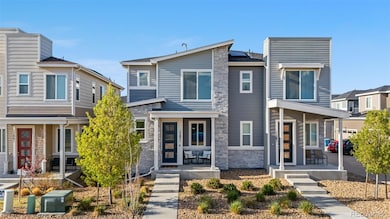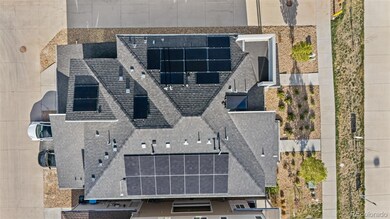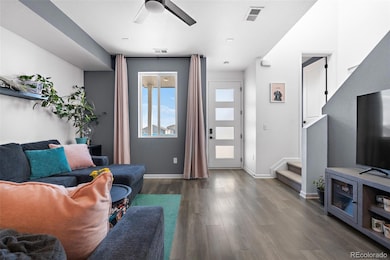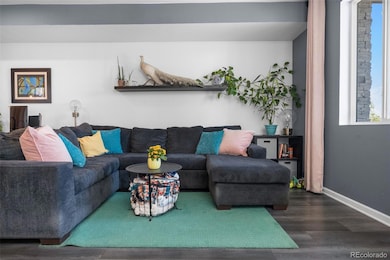17871 E 96th Ave Commerce City, CO 80022
East Commerce City NeighborhoodEstimated payment $2,652/month
Highlights
- Located in a master-planned community
- Covered Patio or Porch
- Laundry Room
- End Unit
- 2 Car Attached Garage
- Energy-Efficient Appliances
About This Home
Price Reduction & Assumable Loan on this beautiful newer 2021 home in Commerce City, CO! Enjkoy all the upgrades of this stunning 3-bedroom, 3-bathroom residence features 1,540 square feet of modern living space with a bright, open floor plan—perfect for entertaining. The kitchen is a chef’s delight, equipped with stainless steel appliances, a gas cooktop, and beautiful black granite countertops. Enjoy the elegance of wood laminate flooring on the main level and plush carpeting upstairs for added comfort. The master and second bathrooms are exquisitely finished, providing a spa-like retreat. A spacious 2-car garage offers convenience and ample storage. ***Qualified buyers can take advantage of a rare opportunity to assume the seller’s FHA loan at a low 2.9% interest rate—offering significant monthly savings in today’s higher-rate market***. Located near C-470 and DIA, commuting is easy. Enjoy nearby lakes and explore the Rocky Mountain Arsenal Wildlife Refuge for outdoor adventures. As a Commerce City resident, you’ll benefit from included residential trash removal and enjoy reduced electricity bills thanks to the 14-panel solar power system. The solar panels are lease-to-own, with the lease paid in full at closing! This home combines well-appointed features, energy efficiency, and a prime location—making it the perfect choice for embracing the Colorado lifestyle. Don’t miss your chance to call it home!
Listing Agent
Madison & Company Properties Brokerage Phone: 505-730-7945 License #100069059 Listed on: 04/22/2025

Townhouse Details
Home Type
- Townhome
Est. Annual Taxes
- $5,161
Year Built
- Built in 2021
Lot Details
- End Unit
- 1 Common Wall
- South Facing Home
- Landscaped
HOA Fees
- $110 Monthly HOA Fees
Parking
- 2 Car Attached Garage
Home Design
- Frame Construction
- Composition Roof
Interior Spaces
- 1,540 Sq Ft Home
- 2-Story Property
- Laundry Room
Kitchen
- Dishwasher
- Disposal
Bedrooms and Bathrooms
- 3 Bedrooms
Eco-Friendly Details
- Energy-Efficient Appliances
- Energy-Efficient Construction
- Energy-Efficient HVAC
Outdoor Features
- Covered Patio or Porch
Schools
- Southlawn Elementary School
- Otho Stuart Middle School
- Prairie View High School
Utilities
- Forced Air Heating and Cooling System
- 110 Volts
- Water Heater
- High Speed Internet
- Phone Available
- Cable TV Available
Listing and Financial Details
- Exclusions: Seller Personal Property
- Assessor Parcel Number R0199779
Community Details
Overview
- Association fees include ground maintenance, maintenance structure, snow removal
- 2 Units
- Keystone Denver Association, Phone Number (303) 369-0800
- Built by Richmond American Homes
- Prairie Farms Subdivision
- Located in a master-planned community
Pet Policy
- Dogs and Cats Allowed
Map
Home Values in the Area
Average Home Value in this Area
Tax History
| Year | Tax Paid | Tax Assessment Tax Assessment Total Assessment is a certain percentage of the fair market value that is determined by local assessors to be the total taxable value of land and additions on the property. | Land | Improvement |
|---|---|---|---|---|
| 2024 | $5,161 | $26,750 | $5,310 | $21,440 |
| 2023 | $5,270 | $31,390 | $5,410 | $25,980 |
| 2022 | $4,269 | $22,470 | $5,000 | $17,470 |
| 2021 | $1,380 | $22,470 | $5,000 | $17,470 |
| 2020 | $1,374 | $7,330 | $7,330 | $0 |
Property History
| Date | Event | Price | Change | Sq Ft Price |
|---|---|---|---|---|
| 06/16/2025 06/16/25 | Pending | -- | -- | -- |
| 05/21/2025 05/21/25 | Price Changed | $400,000 | -7.0% | $260 / Sq Ft |
| 04/23/2025 04/23/25 | For Sale | $429,950 | -- | $279 / Sq Ft |
Purchase History
| Date | Type | Sale Price | Title Company |
|---|---|---|---|
| Special Warranty Deed | $363,500 | None Available |
Mortgage History
| Date | Status | Loan Amount | Loan Type |
|---|---|---|---|
| Open | $100,000 | Credit Line Revolving | |
| Closed | $30,000 | Credit Line Revolving | |
| Open | $356,944 | FHA |
Source: REcolorado®
MLS Number: 4560878
APN: 1723-16-4-19-036
- 17763 E 96th Ave
- 17847 E 95th Ave
- 9606 Prairie Farm Dr
- 17871 E 96th Place
- 17470 E 95th Place
- 18149 E 96th Ave
- 18177 E 96th Ave
- 17883 E 94th Place
- 17893 E 94th Place
- 17915 E 94th Place
- 9679 Waco St
- 18199 E 96th Ave
- Ridge Plan at Second Creek Farm
- Horizon Plan at Second Creek Farm
- Peak Plan at Second Creek Farm
- Apex Plan at Second Creek Farm
- Crest Plan at Second Creek Farm
- 9714 Truckee St
- 9716 Uravan St
- 17912 E 94th Place
