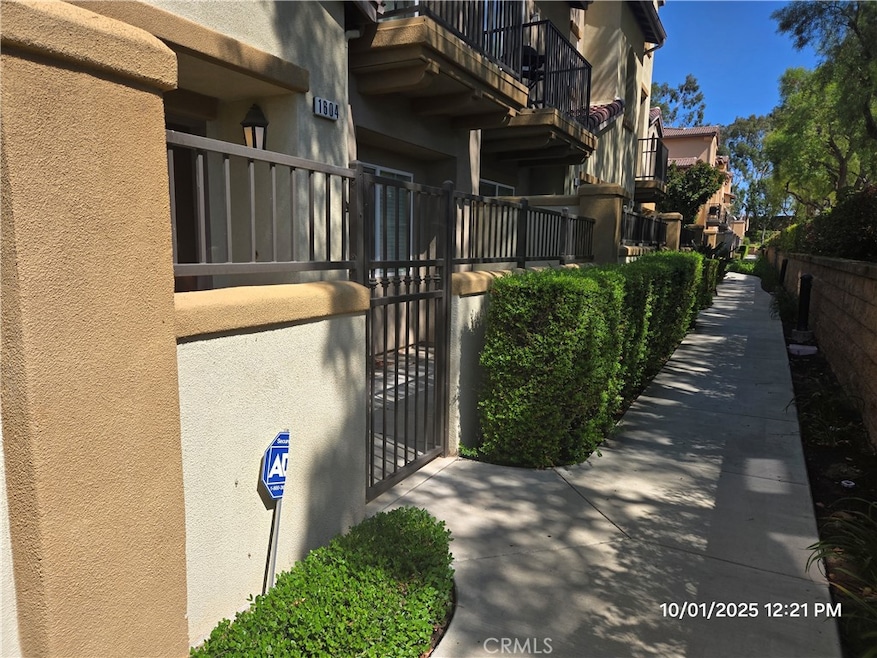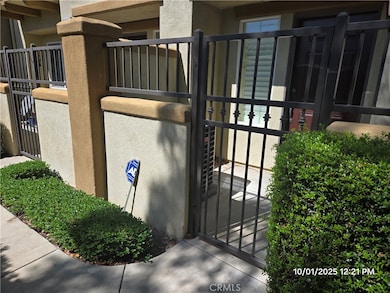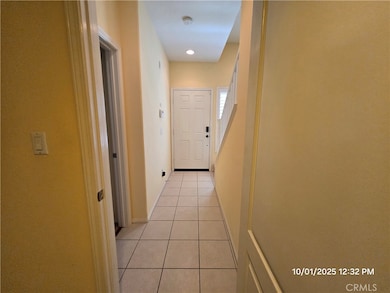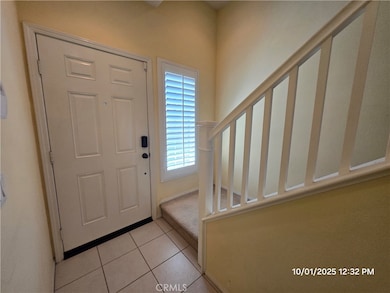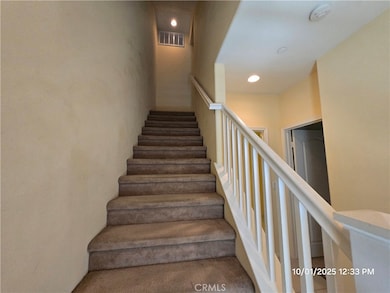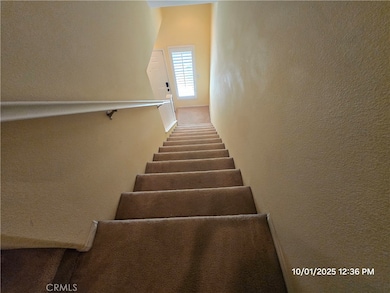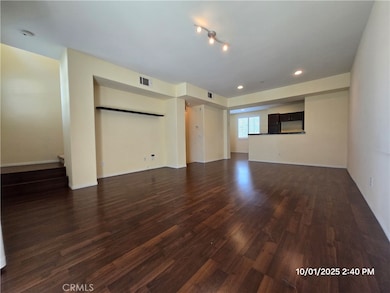17871 Shady View Dr Unit 1604 Chino Hills, CA 91709
Butterfield NeighborhoodHighlights
- Spa
- Primary Bedroom Suite
- Stone Countertops
- Butterfield Ranch Elementary School Rated A
- Property is near a park
- Breakfast Area or Nook
About This Home
Nice and desirable area in Chino Hills! Celamonte Community near Fwy 71. Unique 3-story condo with 3 bedrooms and 3.5 bathrooms! Each bedroom has its own bathroom! 1st level – One ensuite bedroom, Laundry room, Closet under stairs, and access to the 2-car garage.
2nd level – Living room, dining room, nook, kitchen, and half bath.
3rd level – One primary suite and one junior suite. Courtyard at the front entrance, balcony on the second floor. Laminated wood floor in the living and formal dining area. Granite countertop and stainless steel appliances in the kitchen. Community pool and spa, children's playground, and a fire pit area. Convenient location to freeway, supermarket, and parks.
Listing Agent
R.E. Pros Brokerage Phone: 626-922-1888 License #01433210 Listed on: 10/10/2025
Condo Details
Home Type
- Condominium
Est. Annual Taxes
- $6,176
Year Built
- Built in 2009
Parking
- 2 Car Direct Access Garage
- Parking Available
Home Design
- Entry on the 1st floor
Interior Spaces
- 1,506 Sq Ft Home
- 3-Story Property
- Recessed Lighting
- Drapes & Rods
- Blinds
- Family Room
- Living Room
- Dining Room
Kitchen
- Breakfast Area or Nook
- Breakfast Bar
- Gas Cooktop
- Free-Standing Range
- Dishwasher
- Stone Countertops
- Disposal
Flooring
- Carpet
- Laminate
- Tile
Bedrooms and Bathrooms
- 3 Bedrooms | 1 Main Level Bedroom
- Primary Bedroom Suite
- Multi-Level Bedroom
- Walk-In Closet
Laundry
- Laundry Room
- Washer and Gas Dryer Hookup
Outdoor Features
- Spa
- Living Room Balcony
- Exterior Lighting
Schools
- Chino Hills High School
Utilities
- Central Heating and Cooling System
- Gas Water Heater
Additional Features
- Two or More Common Walls
- Property is near a park
Listing and Financial Details
- Security Deposit $3,100
- Rent includes association dues
- 12-Month Minimum Lease Term
- Available 10/15/25
- Tax Lot 1
- Tax Tract Number 17297
- Assessor Parcel Number 1057352250000
Community Details
Overview
- Property has a Home Owners Association
- 106 Units
Recreation
- Community Pool
- Community Spa
Pet Policy
- Pet Deposit $600
- Dogs and Cats Allowed
- Breed Restrictions
Map
Source: California Regional Multiple Listing Service (CRMLS)
MLS Number: IG25237317
APN: 1057-352-25
- 17871 Shady View Dr Unit 704
- 17871 Shady Unit 1103
- 6631 Laurelton Ln Unit 203
- 17916 Via Casitas
- 6548 Via Del Rancho
- 17872 Via Casitas
- 6657 Canterbury Dr Unit 201
- 17929 Paseo Del Sol
- 6494 Via Del Prado
- 18391 Errol Way
- Plan 4 at Shady View - Sycamore
- Plan 3 at Shady View - Oak
- Plan 1 at Shady View - Oak
- 17862 Antherium Dr
- 18343 Matilija Way
- 18273 Matilija Way
- 17814 Antherium Dr
- 6163 Sevenoaks St
- 6176 Smokey Hill Ln
- 6160 Fleetwood Ln
- 17871 Shady View Dr Unit 301
- 6452 Via Del Rancho
- 6738 Wrangler Rd
- 6677 Abeja Ave
- 6315 Blossom Ln
- 17400 East Park
- 5741 Marmot Cir
- 16843 Morning Glory Ct
- 5685 Park Dr
- 5685 Park Dr Unit FL2-ID4812A
- 5685 Park Dr Unit FL1-ID4723A
- 5685 Park Dr Unit FL3-ID4680A
- 5685 Park Dr Unit FL3-ID5763A
- 5685 Park Dr Unit FL3-ID10709A
- 5685 Park Dr Unit FL2-ID4761A
- 5685 Park Dr Unit FL2-ID3588A
- 5685 Park Dr Unit FL2-ID4002A
- 5685 Park Dr Unit FL3-ID10428A
- 5685 Park Dr Unit FL2-ID10125A
- 5685 Park Dr Unit FL2-ID10437A
