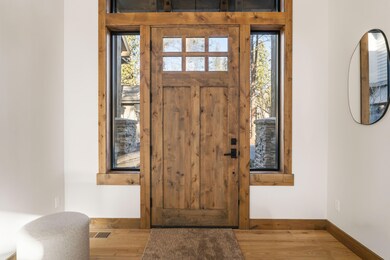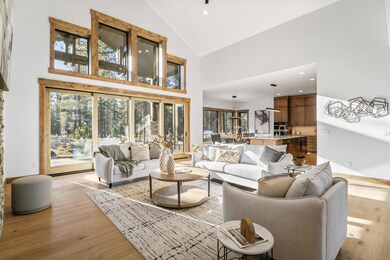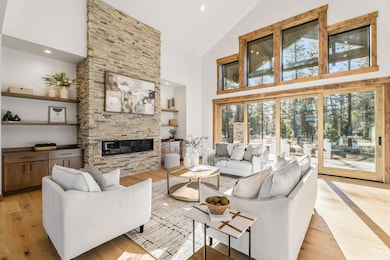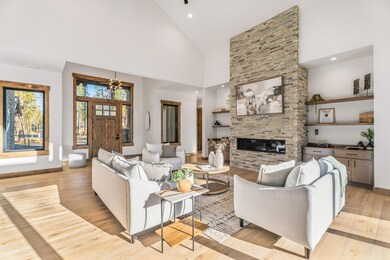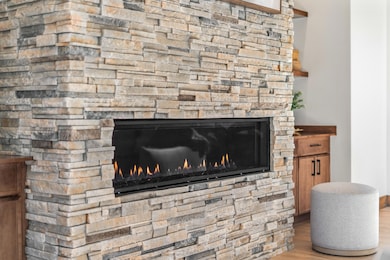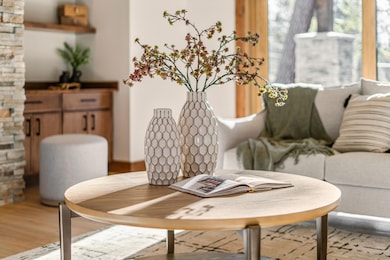Estimated payment $15,412/month
Highlights
- Golf Course Community
- Fitness Center
- Outdoor Pool
- Cascade Middle School Rated A-
- New Construction
- Resort Property
About This Home
Introducing a new construction 6-en-suite bedroom, 7-bath home backing to the Wildlife Forest Preserve in Caldera Springs. This home has room for everyone & more, featuring 4 main level en-suites, a vaulted den, & an upper level complete with an en-suite bedroom, en-suite bunkroom with custom built-in bunks, & a spacious bonus room. The great room features exposed beam detailing, 60'' linear gas fireplace with floor-to-ceiling stone surround, custom built-ins, & a 4-panel multi-slide stacking door leading to the covered patio. The luxurious primary suite opens to the outdoors with French doors and features a spa-like bath with freestanding tub, tile shower, walk-in closet & an additional exterior access door. Set on a generous 0.48-acre homesite, enjoy forested views from the southern-exposed back patios. Enjoy a vaulted covered area, dedicated hot tub enclosure, built-in BBQ & fire pit. 3-car garage. A thoughtfully designed, highly-appointed home to make your new Central OR basecamp
Home Details
Home Type
- Single Family
Est. Annual Taxes
- $2,849
Year Built
- Built in 2025 | New Construction
Lot Details
- 0.48 Acre Lot
- Landscaped
- Level Lot
- Front and Back Yard Sprinklers
- Property is zoned F2, DR, WA, F2, DR, WA
HOA Fees
- $360 Monthly HOA Fees
Parking
- 3 Car Attached Garage
- Garage Door Opener
- Driveway
Home Design
- Craftsman Architecture
- Contemporary Architecture
- Northwest Architecture
- Stem Wall Foundation
- Frame Construction
- Composition Roof
Interior Spaces
- 4,441 Sq Ft Home
- 2-Story Property
- Open Floorplan
- Built-In Features
- Vaulted Ceiling
- Gas Fireplace
- Mud Room
- Great Room with Fireplace
- Bonus Room
- Forest Views
Kitchen
- Eat-In Kitchen
- Double Oven
- Cooktop with Range Hood
- Microwave
- Dishwasher
- Wine Refrigerator
- Kitchen Island
- Disposal
Flooring
- Wood
- Carpet
- Tile
Bedrooms and Bathrooms
- 6 Bedrooms
- Primary Bedroom on Main
- Double Master Bedroom
- Linen Closet
- Walk-In Closet
- 7 Full Bathrooms
- Double Vanity
- Freestanding Bathtub
- Soaking Tub
- Bathtub with Shower
- Bathtub Includes Tile Surround
Laundry
- Laundry Room
- Dryer
- Washer
Home Security
- Carbon Monoxide Detectors
- Fire and Smoke Detector
Outdoor Features
- Outdoor Pool
- Covered Patio or Porch
- Fire Pit
- Built-In Barbecue
Schools
- Three Rivers Elementary School
Utilities
- Forced Air Zoned Heating and Cooling System
- Heating System Uses Natural Gas
- Tankless Water Heater
- Phone Available
Listing and Financial Details
- Assessor Parcel Number 286759
Community Details
Overview
- Resort Property
- Built by Paul Humphrey Construction Inc
- Caldera Springs Subdivision
- The community has rules related to covenants, conditions, and restrictions
- Property is near a preserve or public land
Amenities
- Restaurant
- Clubhouse
Recreation
- Golf Course Community
- Tennis Courts
- Pickleball Courts
- Sport Court
- Community Playground
- Fitness Center
- Community Pool
- Park
- Trails
Security
- Security Service
- Gated Community
- Building Fire-Resistance Rating
Map
Home Values in the Area
Average Home Value in this Area
Property History
| Date | Event | Price | List to Sale | Price per Sq Ft | Prior Sale |
|---|---|---|---|---|---|
| 01/02/2026 01/02/26 | Pending | -- | -- | -- | |
| 07/03/2025 07/03/25 | For Sale | $2,850,000 | +640.3% | $642 / Sq Ft | |
| 03/06/2025 03/06/25 | Sold | $385,000 | -3.0% | -- | View Prior Sale |
| 12/30/2024 12/30/24 | Pending | -- | -- | -- | |
| 10/26/2024 10/26/24 | Price Changed | $397,000 | -11.6% | -- | |
| 04/29/2024 04/29/24 | Price Changed | $449,000 | -2.2% | -- | |
| 10/18/2023 10/18/23 | For Sale | $459,000 | -- | -- |
Source: Oregon Datashare
MLS Number: 220205222
- 55918 Snow Goose Rd
- 17255 Canvasback Dr
- 17183 Blue Heron Dr
- 56019 Snow Goose Rd
- 56058 Snow Goose Rd
- 17498 Snow Goose Rd
- 56084 Snow Goose Ct
- 17186 Milky Way
- 17372 Canvasback Dr
- 17285 Scaup Dr Unit 2
- 17375 Scaup Dr
- 55762 Snow Goose Rd
- 17253 Widgeon Dr
- 17092 Island Loop Way
- 55659 Swan Rd
- 56252 Comet Dr
- 55855 Hashknife Rd Unit 18
- 55633 Swan Rd
- 56304 Bufflehead Rd
- 55975 Savage Rd

