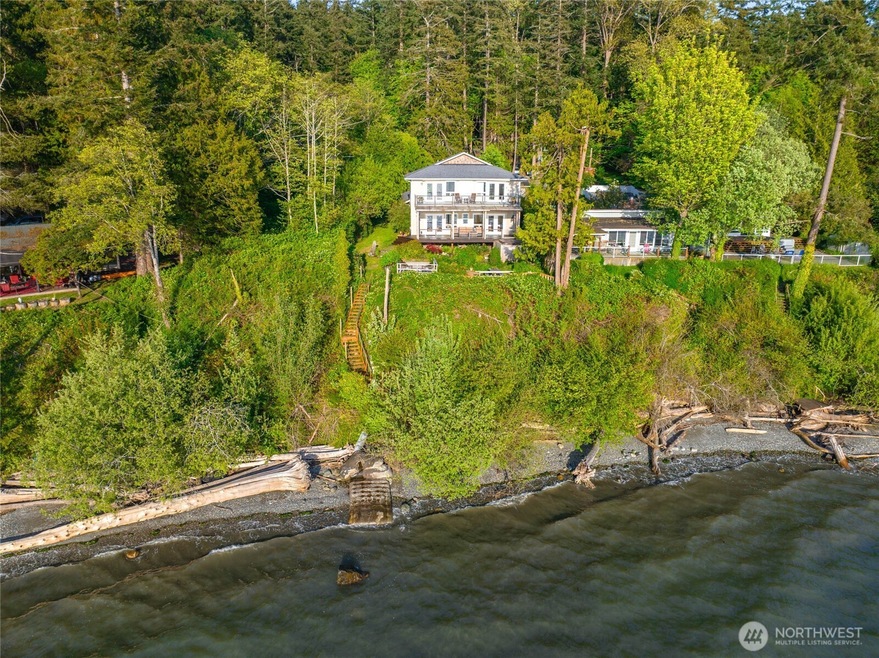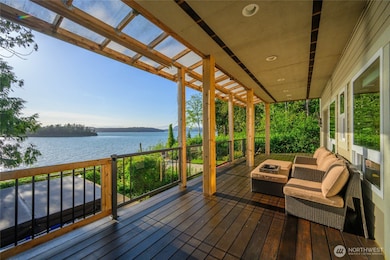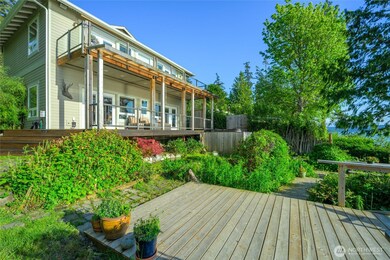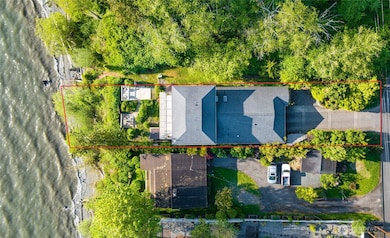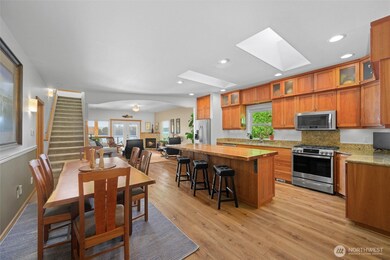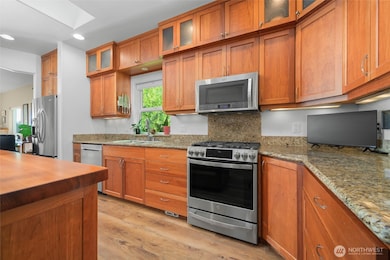17878 Cobahud Rd La Conner, WA 98257
Estimated payment $4,703/month
Highlights
- 50 Feet of Waterfront
- Spa
- Deck
- Ocean View
- Fruit Trees
- Contemporary Architecture
About This Home
Custom 3BD/2.5BA 2448 SF waterfront home on LEASED LAND with 50’ frontage on the Salish Sea. Features updated furnace, A/C, central vac, and newer kitchen appliances. Custom kitchen island with old-growth cedar slab. Primary suite includes Jacuzzi tub and dual-head walk-in shower. Indoor/outdoor stereo system with volume control. Hot tub, propane line for BBQ/fireplace, two ponds with filtration systems, and custom cedar/juniper garden shed. Two new waterside decks (2023) 4 Decks total, with easy beach access. Views of Deadman Island, Whidbey Island, Hope Island, and Mt. Erie.
Source: Northwest Multiple Listing Service (NWMLS)
MLS#: 2368549
Home Details
Home Type
- Single Family
Est. Annual Taxes
- $4,534
Year Built
- Built in 2007
Lot Details
- 10,287 Sq Ft Lot
- Lot Dimensions are 50x204x50x207
- 50 Feet of Waterfront
- Ocean Front
- River Front
- West Facing Home
- Secluded Lot
- Level Lot
- Fruit Trees
- Garden
- Land Lease
- Property is in very good condition
Parking
- 2 Car Attached Garage
- Driveway
- Off-Street Parking
Property Views
- Ocean
- Bay
- Mountain
Home Design
- Contemporary Architecture
- Poured Concrete
- Composition Roof
- Wood Composite
Interior Spaces
- 2,448 Sq Ft Home
- 2-Story Property
- Central Vacuum
- Ceiling Fan
- Skylights
- Gas Fireplace
- French Doors
Kitchen
- Walk-In Pantry
- Stove
- Microwave
- Dishwasher
- Disposal
Flooring
- Engineered Wood
- Carpet
- Ceramic Tile
Bedrooms and Bathrooms
- Walk-In Closet
- Bathroom on Main Level
- Hydromassage or Jetted Bathtub
Outdoor Features
- Spa
- Deck
- Patio
Schools
- La Conner Elementary School
- La Conner Mid Middle School
- La Conner High School
Utilities
- Forced Air Heating and Cooling System
- Heat Pump System
- Generator Hookup
- Propane
- Water Heater
- High Speed Internet
Community Details
- No Home Owners Association
- Snee Oosh Subdivision
Listing and Financial Details
- Tax Lot 40
- Assessor Parcel Number P129714
Map
Home Values in the Area
Average Home Value in this Area
Tax History
| Year | Tax Paid | Tax Assessment Tax Assessment Total Assessment is a certain percentage of the fair market value that is determined by local assessors to be the total taxable value of land and additions on the property. | Land | Improvement |
|---|---|---|---|---|
| 2025 | -- | -- | -- | -- |
| 2024 | -- | -- | -- | -- |
| 2023 | $0 | $0 | $0 | $0 |
| 2022 | $0 | $0 | $0 | $0 |
| 2021 | $0 | $0 | $0 | $0 |
| 2020 | $0 | $0 | $0 | $0 |
| 2019 | $0 | $0 | $0 | $0 |
| 2018 | $0 | $0 | $0 | $0 |
| 2017 | $3,929 | $0 | $0 | $0 |
| 2016 | $2,867 | $0 | $0 | $0 |
| 2015 | $2,867 | $213,900 | $0 | $213,900 |
| 2013 | $2,867 | $213,900 | $0 | $213,900 |
Property History
| Date | Event | Price | List to Sale | Price per Sq Ft |
|---|---|---|---|---|
| 05/21/2025 05/21/25 | Pending | -- | -- | -- |
| 05/01/2025 05/01/25 | For Sale | $819,000 | -- | $335 / Sq Ft |
Source: Northwest Multiple Listing Service (NWMLS)
MLS Number: 2368549
APN: P129714
- 17934 Cobahud Rd
- 17980 Cobahud Rd
- 17546 Tonkon View Ln
- 9758 Golden View Trail
- 726 Shelter Bay Dr
- 17368 Maple Ln
- 17340 Maple Ln
- 350 Stillaguamish Place
- 752 Tillamuk Dr
- 629 Shushwap Ln
- 458 Klickitat Dr
- 483 Wanapum Place
- 311 Willapa Place
- 365 Snohomish Dr
- 9923 Pull and Be Damned Point Rd
- 486 Wanapum Dr
- 476 Nez Perce Place
- 17238 Maple Ln
- 314 Snohomish Dr
- 279 Soleduck Place
