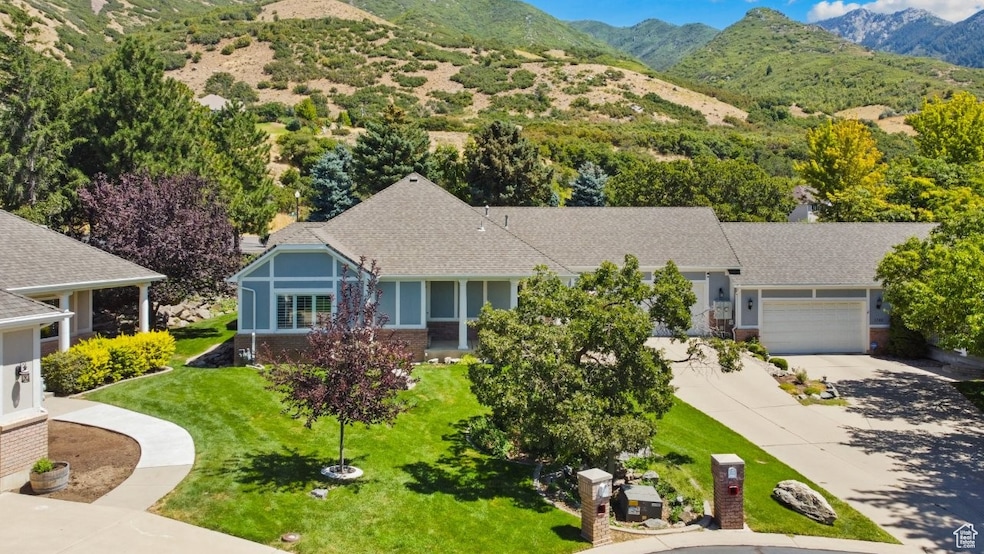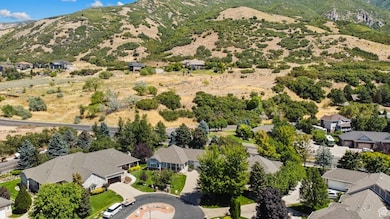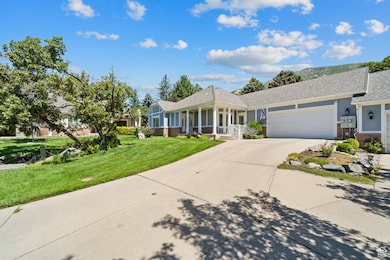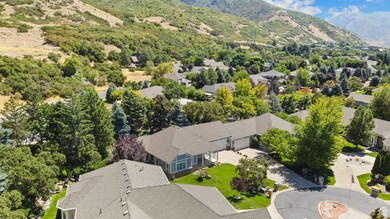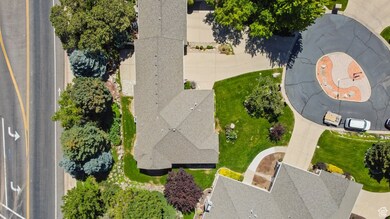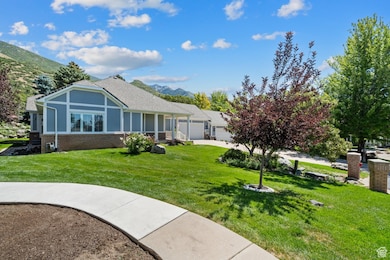1788 E Seven Oaks Ln Ogden, UT 84403
Southeast Ogden NeighborhoodEstimated payment $4,106/month
Highlights
- Mature Trees
- Rambler Architecture
- Hydromassage or Jetted Bathtub
- Mountain View
- Main Floor Primary Bedroom
- Cul-De-Sac
About This Home
Price Reduced! Discover this immaculate home nestled in a peaceful neighborhood just above Weber State University. Part of a distinctive, custom-designed condominium community, this property offers both comfort and convenience. Enjoy easy access to hiking and walking trails, public transportation, and take in stunning valley views right from your front porch. The home features recent upgrades, including new kitchen appliances, plus within the past five years: an energy-efficient furnace, water softener, updated gutters, water valves, and toilets. Move-in ready and meticulously maintained, this home is the perfect blend of style and function. Square footage per county records-buyer to verify all information.
Listing Agent
Craig Hansen
Ridgeline Realty License #11324807 Listed on: 08/14/2025
Property Details
Home Type
- Condominium
Est. Annual Taxes
- $4,000
Year Built
- Built in 1994
Lot Details
- Cul-De-Sac
- Landscaped
- Sloped Lot
- Mature Trees
- Wooded Lot
HOA Fees
- $350 Monthly HOA Fees
Parking
- 2 Car Attached Garage
- 4 Open Parking Spaces
Property Views
- Mountain
- Valley
Home Design
- Rambler Architecture
- Clapboard
- Asphalt
Interior Spaces
- 3,469 Sq Ft Home
- 2-Story Property
- Ceiling Fan
- Gas Log Fireplace
- Double Pane Windows
- Plantation Shutters
- Basement Fills Entire Space Under The House
- Electric Dryer Hookup
Kitchen
- Built-In Oven
- Built-In Range
- Down Draft Cooktop
- Range Hood
- Microwave
- Disposal
Flooring
- Carpet
- Tile
Bedrooms and Bathrooms
- 3 Bedrooms | 1 Primary Bedroom on Main
- Walk-In Closet
- Hydromassage or Jetted Bathtub
- Bathtub With Separate Shower Stall
Home Security
Outdoor Features
- Open Patio
- Porch
Schools
- Shadow Valley Elementary School
- Mount Ogden Middle School
- Ogden High School
Additional Features
- Level Entry For Accessibility
- Reclaimed Water Irrigation System
- Forced Air Heating and Cooling System
Listing and Financial Details
- Assessor Parcel Number 06-222-0005
Community Details
Overview
- Association fees include insurance, trash
- Bill Johnson Association, Phone Number (651) 414-1985
- Mountain Meadows Subdivision
Recreation
- Snow Removal
Pet Policy
- Pets Allowed
Security
- Fire and Smoke Detector
Map
Home Values in the Area
Average Home Value in this Area
Tax History
| Year | Tax Paid | Tax Assessment Tax Assessment Total Assessment is a certain percentage of the fair market value that is determined by local assessors to be the total taxable value of land and additions on the property. | Land | Improvement |
|---|---|---|---|---|
| 2025 | $7,148 | $561,930 | $150,000 | $411,930 |
| 2024 | $7,073 | $548,000 | $150,000 | $398,000 |
| 2023 | $3,732 | $287,100 | $82,500 | $204,600 |
| 2022 | $3,525 | $271,700 | $77,000 | $194,700 |
| 2021 | $3,364 | $430,000 | $95,000 | $335,000 |
| 2020 | $3,000 | $353,000 | $65,000 | $288,000 |
| 2019 | $2,919 | $323,000 | $60,000 | $263,000 |
| 2018 | $2,866 | $315,000 | $55,000 | $260,000 |
| 2017 | $2,877 | $297,000 | $55,000 | $242,000 |
| 2016 | $2,570 | $144,100 | $30,250 | $113,850 |
| 2015 | $2,616 | $144,100 | $30,250 | $113,850 |
| 2014 | $2,529 | $137,500 | $30,250 | $107,250 |
Property History
| Date | Event | Price | List to Sale | Price per Sq Ft |
|---|---|---|---|---|
| 10/30/2025 10/30/25 | Price Changed | $650,000 | -1.5% | $187 / Sq Ft |
| 09/20/2025 09/20/25 | Price Changed | $660,000 | -2.2% | $190 / Sq Ft |
| 08/27/2025 08/27/25 | Price Changed | $675,000 | -2.2% | $195 / Sq Ft |
| 08/14/2025 08/14/25 | For Sale | $690,000 | -- | $199 / Sq Ft |
Purchase History
| Date | Type | Sale Price | Title Company |
|---|---|---|---|
| Warranty Deed | -- | Gt Title Services | |
| Warranty Deed | -- | None Listed On Document | |
| Quit Claim Deed | -- | None Listed On Document | |
| Quit Claim Deed | -- | None Listed On Document | |
| Quit Claim Deed | -- | None Listed On Document | |
| Quit Claim Deed | -- | None Listed On Document | |
| Warranty Deed | -- | Cottonwood Title | |
| Warranty Deed | -- | None Listed On Document | |
| Warranty Deed | -- | Stewart Title Ins Agcy Of | |
| Warranty Deed | -- | Backman Ntp | |
| Warranty Deed | -- | Backman Ntp | |
| Warranty Deed | -- | Backman Ntp |
Mortgage History
| Date | Status | Loan Amount | Loan Type |
|---|---|---|---|
| Previous Owner | $80,000 | New Conventional | |
| Previous Owner | $270,019 | FHA |
Source: UtahRealEstate.com
MLS Number: 2105051
APN: 06-222-0005
- 4755 S Banbury Ln
- 4781 Canterbury Rd
- 1860 Wasatch Dr
- 4857 Chukar Ln
- 1681 E Lakeview Way
- 4849 Nightingale Ln
- 4858 Nightingale Ln Unit 72
- 4843 S Nightingale
- 4864 Nightingale Ln Unit 71
- 4288 Fern Dr
- 4253 S Spring Dr
- 1663 Navajo Dr
- 4983 Quail Ln
- 5056 Skyline Pkwy
- 1762 Whispering Oaks Dr
- 5210 Skyline Pkwy
- 5028 S Ridgedale Dr
- 1505 Navajo Dr
- 4131 Lakeview Dr
- 4253 Taylor Ave
- 4453 Fillmore Ave
- 5030 Harrison Blvd
- 4935 Old Post Rd
- 1055 E 5050 S
- 5630 Meadow Ln Unit 172
- 5660 Meadow Ln Unit 157 - Full Condo
- 1268 E 5600 S Unit B
- 955 Country Hills Dr
- 3765 Harrison Blvd
- 5785 Wasatch Dr
- 698 Doren Dr
- 5816 S 1325 E
- 3554 Van Buren Ave
- 3580 Van Buren Ave
- 985 Maple St
- 4050 Madison Ave
- 6019 S Wasatch Dr
- 6045 S Ridgeline Dr
- 635 E 40th St
- 855 36th St
