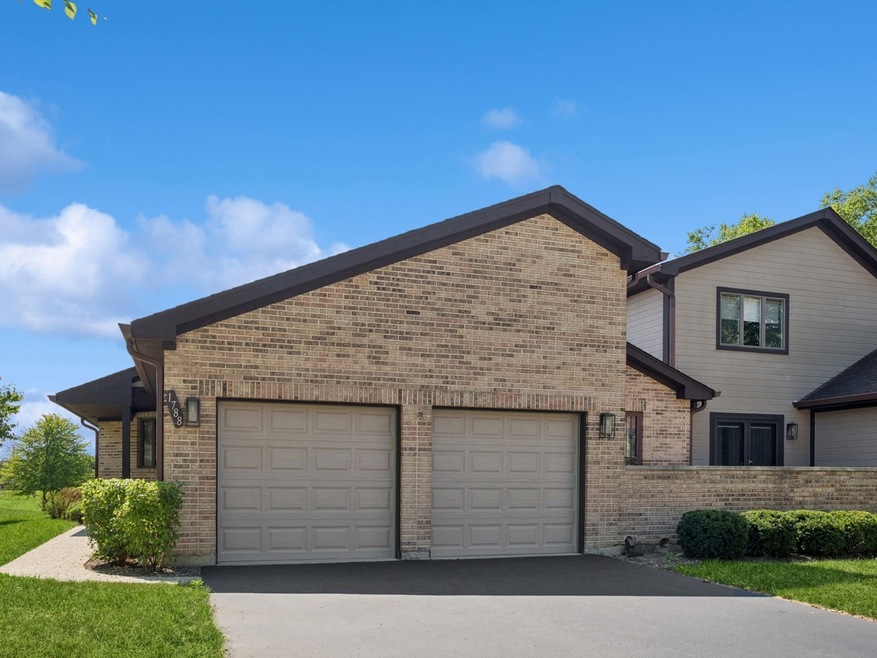
1788 Monterey Ct Hoffman Estates, IL 60169
South Hoffman Estates NeighborhoodHighlights
- Golf Course Community
- Vaulted Ceiling
- 2 Car Attached Garage
- Dwight D Eisenhower Junior High School Rated A-
- Skylights
- Patio
About This Home
As of October 2024Spacious brick ranch townhome backing up to Poplar Creek Golf Course. 2 bedrooms, 2 full updated bathrooms. Huge living room, cathedral ceilings with a gas log fireplace. The stunning newly rebuilt fireplace facade adds to the wow factor of this home. One of the many highlights is the kitchen with natural light provided by 2 skylights. The primary bedroom boasts a full ensuite bathroom, a walk-in closet along with an enclosed patio.
Last Agent to Sell the Property
Coldwell Banker Realty License #475142799 Listed on: 08/12/2024

Townhouse Details
Home Type
- Townhome
Est. Annual Taxes
- $3,554
Year Built
- Built in 1986
HOA Fees
- $350 Monthly HOA Fees
Parking
- 2 Car Attached Garage
- Garage Door Opener
- Driveway
- Parking Included in Price
Home Design
- Brick Exterior Construction
- Asphalt Roof
- Concrete Perimeter Foundation
Interior Spaces
- 1,391 Sq Ft Home
- 1-Story Property
- Vaulted Ceiling
- Skylights
- Gas Log Fireplace
- Family Room
- Living Room with Fireplace
- Combination Dining and Living Room
Kitchen
- Range
- Microwave
- Dishwasher
- Disposal
Flooring
- Carpet
- Ceramic Tile
Bedrooms and Bathrooms
- 2 Bedrooms
- 2 Potential Bedrooms
- 2 Full Bathrooms
Laundry
- Laundry Room
- Dryer
- Washer
Unfinished Basement
- Basement Fills Entire Space Under The House
- Rough-In Basement Bathroom
Schools
- Neil Armstrong Elementary School
- Eisenhower Junior High School
- Hoffman Estates High School
Utilities
- Central Air
- Heating System Uses Natural Gas
- Lake Michigan Water
- Water Softener
Additional Features
- Patio
- Lot Dimensions are 36x56
Listing and Financial Details
- Senior Tax Exemptions
- Homeowner Tax Exemptions
- Senior Freeze Tax Exemptions
Community Details
Overview
- Association fees include insurance, exterior maintenance, lawn care, snow removal
- 2 Units
- Lindsey Knulty Association, Phone Number (847) 459-1222
- Poplar Creek Subdivision
- Property managed by Foster Premier
Recreation
- Golf Course Community
Pet Policy
- Limit on the number of pets
- Dogs and Cats Allowed
Security
- Resident Manager or Management On Site
Ownership History
Purchase Details
Home Financials for this Owner
Home Financials are based on the most recent Mortgage that was taken out on this home.Similar Homes in Hoffman Estates, IL
Home Values in the Area
Average Home Value in this Area
Purchase History
| Date | Type | Sale Price | Title Company |
|---|---|---|---|
| Warranty Deed | $350,000 | None Listed On Document |
Property History
| Date | Event | Price | Change | Sq Ft Price |
|---|---|---|---|---|
| 10/15/2024 10/15/24 | Sold | $350,000 | -7.9% | $252 / Sq Ft |
| 09/23/2024 09/23/24 | Pending | -- | -- | -- |
| 09/18/2024 09/18/24 | Price Changed | $379,900 | -1.3% | $273 / Sq Ft |
| 08/27/2024 08/27/24 | Price Changed | $385,000 | -2.5% | $277 / Sq Ft |
| 08/12/2024 08/12/24 | For Sale | $395,000 | -- | $284 / Sq Ft |
Tax History Compared to Growth
Tax History
| Year | Tax Paid | Tax Assessment Tax Assessment Total Assessment is a certain percentage of the fair market value that is determined by local assessors to be the total taxable value of land and additions on the property. | Land | Improvement |
|---|---|---|---|---|
| 2024 | $3,554 | $27,000 | $4,500 | $22,500 |
| 2023 | $3,549 | $27,000 | $4,500 | $22,500 |
| 2022 | $3,549 | $27,000 | $4,500 | $22,500 |
| 2021 | $3,898 | $18,569 | $3,257 | $15,312 |
| 2020 | $3,546 | $18,569 | $3,257 | $15,312 |
| 2019 | $3,508 | $20,633 | $3,257 | $17,376 |
| 2018 | $3,690 | $18,186 | $2,843 | $15,343 |
| 2017 | $3,879 | $18,186 | $2,843 | $15,343 |
| 2016 | $4,143 | $18,186 | $2,843 | $15,343 |
| 2015 | $4,176 | $17,500 | $2,481 | $15,019 |
| 2014 | $4,132 | $17,500 | $2,481 | $15,019 |
| 2013 | $3,994 | $17,500 | $2,481 | $15,019 |
Agents Affiliated with this Home
-
J
Seller's Agent in 2024
Jeffery Almdale
Coldwell Banker Realty
(847) 651-9195
1 in this area
12 Total Sales
-

Buyer's Agent in 2024
Iwona Karon
Hometown Real Estate Group LLC
(847) 712-1948
2 in this area
16 Total Sales
Map
Source: Midwest Real Estate Data (MRED)
MLS Number: 12135221
APN: 07-08-300-270-0000
- 1475 Rebecca Dr Unit 311
- 1679 Pebble Beach Dr
- 1954 Brookside Ln
- 1726 Southbridge Ct
- 1483 Cornell Ct Unit 4B
- 2140 Seaver Ln
- 1845 Bristol Walk Unit 1845
- 936 Cardiff Ct Unit 3
- 1912 Finchley Ct Unit 3
- 1832 Bristol Walk Unit 1832
- 935 Cardiff Ct
- 1819 Dunsford Ct Unit 3
- 1812 Bristol Walk Unit 1812
- 1700 Fayette Walk Unit E
- 1405 Newcastle Ln
- 1800 Huntington Blvd Unit BW2
- 1800 Huntington Blvd Unit 208
- 1840 Huntington Blvd Unit BW3
- 1475 Crowfoot Cir S
- 808 Bishop Ct Unit 2






