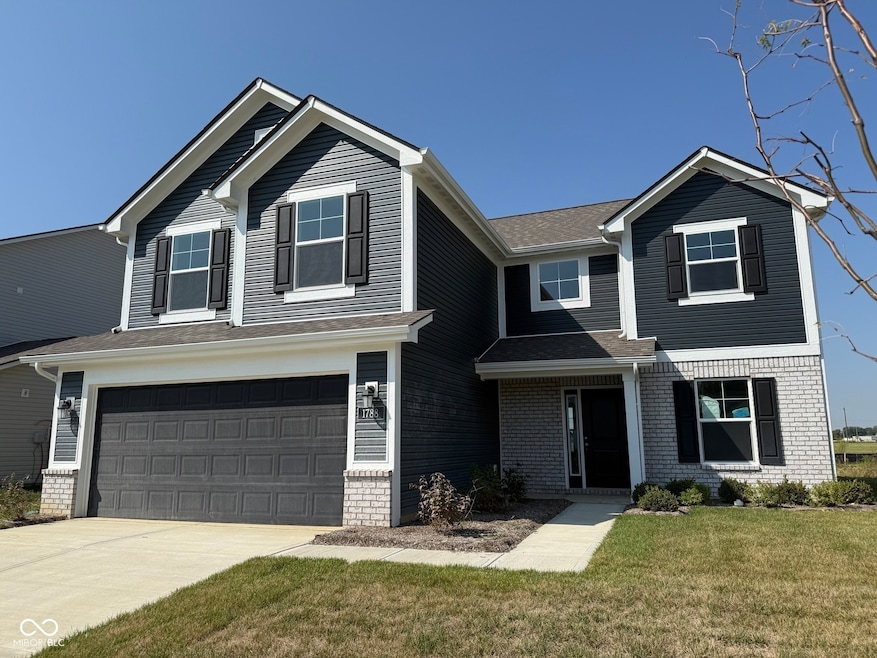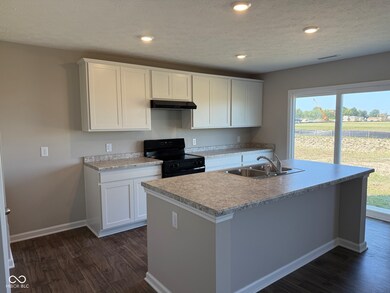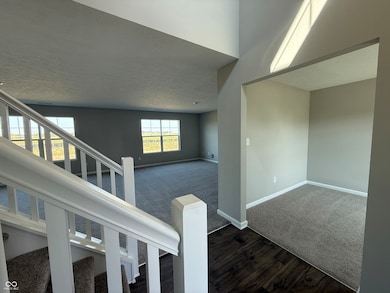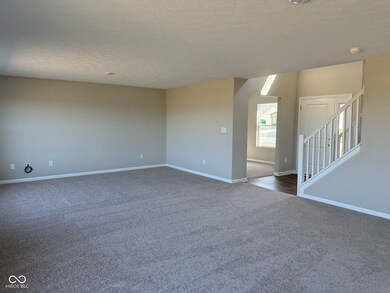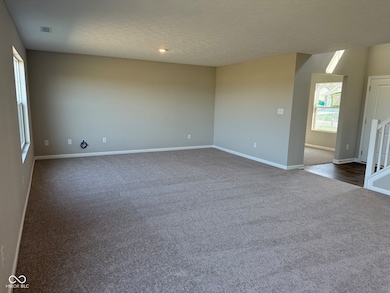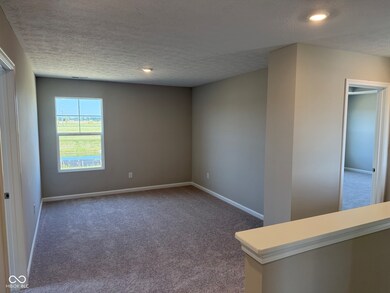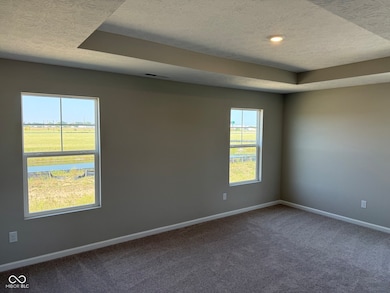1788 N Rapids Ct Greenfield, IN 46140
Mount Comfort NeighborhoodEstimated payment $2,019/month
Highlights
- New Construction
- 2 Car Attached Garage
- Soaking Tub
- Mt. Vernon Middle School Rated A-
- Eat-In Kitchen
- Walk-In Closet
About This Home
Welcome to your dream home in the heart of Greenfield! This stunning Aspen II floor plan offers 2,176 square feet of thoughtfully designed living space, featuring 4 spacious bedrooms, 2.5 baths, and a versatile second floor loft-perfect for a home office, playroom, or media space. Step inside and be greeted by stylish sheet vinyl flooring in Longwood Cocoa throughout the main living areas, connecting the great room, dining room, and kitchen. The kitchen features 36" upper cabinetry, laminate countertops, and a full suite of sleek black appliances. Upstairs, the primary bedroom boasts a striking single-step ceiling, adding architectural interest and a sense of space. The ensuite bathroom is your personal retreat, complete with a 36" shower, deluxe garden tub, and double bowl vanity. With classic, low-maintenance finishes and a functional layout, this home is perfect for today's busy lifestyle.
Home Details
Home Type
- Single Family
Est. Annual Taxes
- $2,760
Year Built
- Built in 2025 | New Construction
Lot Details
- 10,075 Sq Ft Lot
HOA Fees
- $50 Monthly HOA Fees
Parking
- 2 Car Attached Garage
Home Design
- Slab Foundation
- Vinyl Construction Material
Interior Spaces
- 2-Story Property
- Entrance Foyer
- Family or Dining Combination
Kitchen
- Eat-In Kitchen
- Breakfast Bar
- Electric Oven
- Microwave
- Dishwasher
- Disposal
Flooring
- Carpet
- Vinyl
Bedrooms and Bathrooms
- 4 Bedrooms
- Walk-In Closet
- Dual Vanity Sinks in Primary Bathroom
- Soaking Tub
Utilities
- Central Air
- Heat Pump System
Community Details
- Heron Creek Subdivision
Listing and Financial Details
- Legal Lot and Block 158 / 4
- Assessor Parcel Number 300525200005158006
Map
Home Values in the Area
Average Home Value in this Area
Tax History
| Year | Tax Paid | Tax Assessment Tax Assessment Total Assessment is a certain percentage of the fair market value that is determined by local assessors to be the total taxable value of land and additions on the property. | Land | Improvement |
|---|---|---|---|---|
| 2024 | $8 | $400 | $400 | $0 |
| 2023 | $9 | $400 | $400 | $0 |
Property History
| Date | Event | Price | List to Sale | Price per Sq Ft | Prior Sale |
|---|---|---|---|---|---|
| 10/14/2025 10/14/25 | Sold | $329,995 | 0.0% | $152 / Sq Ft | View Prior Sale |
| 10/09/2025 10/09/25 | Off Market | $329,995 | -- | -- | |
| 10/01/2025 10/01/25 | Price Changed | $329,995 | -1.2% | $152 / Sq Ft | |
| 09/24/2025 09/24/25 | Price Changed | $333,995 | -0.6% | $153 / Sq Ft | |
| 09/16/2025 09/16/25 | For Sale | $335,995 | -- | $154 / Sq Ft |
Source: MIBOR Broker Listing Cooperative®
MLS Number: 22064561
APN: 30-05-25-200-005.158-006
- Chestnut Plan at Heron Creek
- Bradford Plan at Heron Creek
- Spruce Plan at Heron Creek
- Ironwood Plan at Heron Creek
- Aspen II Plan at Heron Creek
- Ashton Plan at Heron Creek
- Empress Plan at Heron Creek
- Juniper Plan at Heron Creek
- Cooper Plan at Heron Creek
- Norway Plan at Heron Creek
- Palmetto Plan at Heron Creek
- 1693 N Clearwater Dr
- 1612 N Regatta Dr
- 6594 W Whispering Way
- 6536 W Shoreline Ct
- 6431 W Whispering Way
- 1706 N Creekwater Pass
- 1537 N Clearwater Dr
- 1521 N Clearwater Dr
- 1749 N Creekwater Pass
