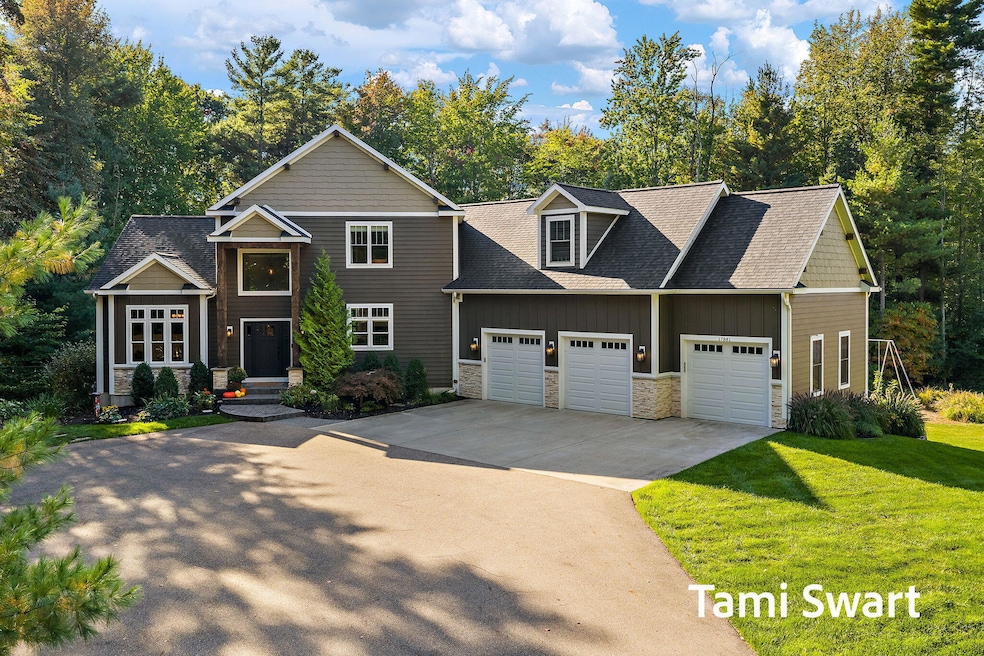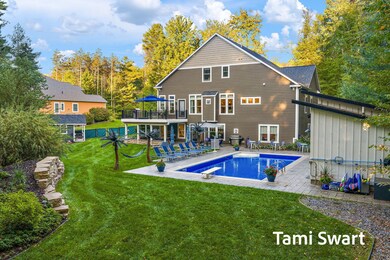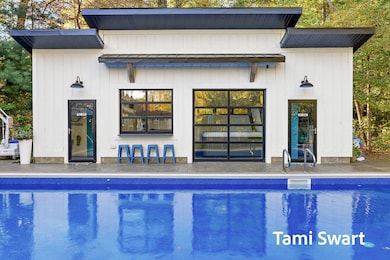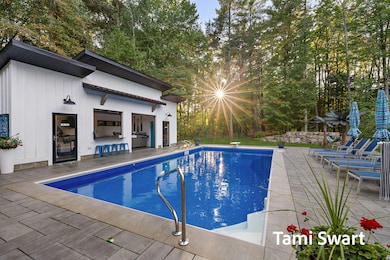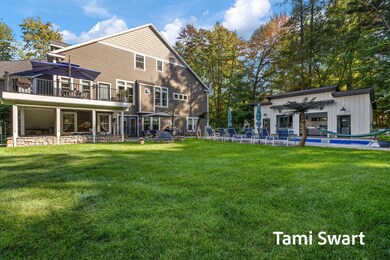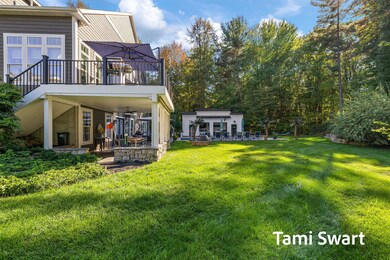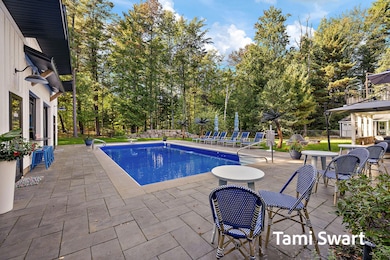17881 W Spring Lake Rd Spring Lake, MI 49456
Estimated payment $8,445/month
Highlights
- Water Access
- Pool House
- 1.68 Acre Lot
- Spring Lake High School Rated A-
- Home fronts a pond
- Deck
About This Home
Resort Living at Home-This stunning Spring Lake retreat is more than a gorgeous home—it's a lifestyle designed for entertaining, relaxing, and making memories. With space and flexibility for everyone, this 1.68-acre property truly feels like your own private resort. Step outside to a heated inground pool surrounded by a Rosetta Stone paver deck, a year-round pool house with full bath, laundry, bar, and hot tub—complete with custom glass garage doors that open up to bring the fun inside out. Lounge under hammock-ready commercial palm trees, cast a line in the fish-filled pond with fountain, or gather around the sand area and fire pit. Kids will love the swing set and playhouse while adults enjoy resort-style relaxation. Inside, three levels of open living space offer flexibility at every turn. The main floor boasts a chef-friendly kitchen and primary suite for easy everyday living. Upstairs, the oversized bonus room can be a bedroom, movie theater, or game room. The walk-out lower level includes its own kitchen, fitness space, custom playhouse with loft and slide, plus a bar area and tiled bathroom with heated floors for year-round comfort. All of this is perfectly located across from 15 miles of bike and walking trails, with the yacht club, country club, and easy highway access just minutes away. Life is an adventure hereyou'll never want to leave!
Home Details
Home Type
- Single Family
Est. Annual Taxes
- $15,784
Year Built
- Built in 2014
Lot Details
- 1.68 Acre Lot
- Lot Dimensions are 150 x 490
- Home fronts a pond
- Shrub
- Sprinkler System
- Wooded Lot
- Garden
- Back Yard Fenced
Parking
- 3 Car Attached Garage
- Garage Door Opener
Home Design
- Traditional Architecture
- Composition Roof
Interior Spaces
- 5,641 Sq Ft Home
- 2-Story Property
- Ceiling Fan
- Insulated Windows
- Window Screens
- Family Room with Fireplace
- 2 Fireplaces
- Living Room with Fireplace
- Dining Room
- Home Office
- Recreation Room
- Utility Room
Kitchen
- Eat-In Kitchen
- Oven
- Microwave
- Dishwasher
- Kitchen Island
- Disposal
Flooring
- Wood
- Carpet
- Ceramic Tile
Bedrooms and Bathrooms
- 8 Bedrooms | 1 Main Level Bedroom
Laundry
- Laundry Room
- Laundry on main level
Basement
- Walk-Out Basement
- Basement Fills Entire Space Under The House
Pool
- Pool House
- In Ground Pool
- Spa
Outdoor Features
- Water Access
- Shared Waterfront
- Deck
- Patio
- Shed
- Storage Shed
- Play Equipment
Utilities
- Forced Air Heating and Cooling System
- Heating System Uses Natural Gas
Community Details
- No Home Owners Association
Map
Home Values in the Area
Average Home Value in this Area
Tax History
| Year | Tax Paid | Tax Assessment Tax Assessment Total Assessment is a certain percentage of the fair market value that is determined by local assessors to be the total taxable value of land and additions on the property. | Land | Improvement |
|---|---|---|---|---|
| 2025 | -- | $540,500 | $0 | $0 |
| 2024 | -- | $0 | $0 | $0 |
Property History
| Date | Event | Price | List to Sale | Price per Sq Ft | Prior Sale |
|---|---|---|---|---|---|
| 10/19/2025 10/19/25 | Pending | -- | -- | -- | |
| 10/10/2025 10/10/25 | For Sale | $1,350,000 | 0.0% | $239 / Sq Ft | |
| 08/09/2024 08/09/24 | Sold | $1,350,000 | 0.0% | $239 / Sq Ft | View Prior Sale |
| 07/14/2024 07/14/24 | Pending | -- | -- | -- | |
| 05/31/2024 05/31/24 | For Sale | $1,350,000 | -- | $239 / Sq Ft |
Purchase History
| Date | Type | Sale Price | Title Company |
|---|---|---|---|
| Warranty Deed | -- | Chicago Title | |
| Quit Claim Deed | -- | Chicago Title |
Mortgage History
| Date | Status | Loan Amount | Loan Type |
|---|---|---|---|
| Previous Owner | $808,000 | New Conventional |
Source: MichRIC
MLS Number: 25052277
APN: 70-03-10-400-114
- 16230 Woodcrest Dr
- 17501 W Spring Lake Rd
- 17410 Bellgate Ln Unit 1
- 17438 Bellgate Ln Unit 4
- 17424 Bellgate Ln Unit 2
- 17430 Bellgate Ln Unit 3
- 17952 Spring Tree Ct
- 16682 Spring Tree Dr
- 16127 Harbor View Dr
- 17797 168th Ave
- 16631 Lakeview St
- 16661 Lakeview St
- 16549 Taft Rd
- 18486 W Spring Lake Rd
- 16166 Coventry Ln Unit 3
- 16179 Coventry Ln Unit 30
- 0 168th Ave Unit 25032808
- 15762 Prospect Point Dr
- 17982 N Fruitport Rd
- 15574 Howard St
