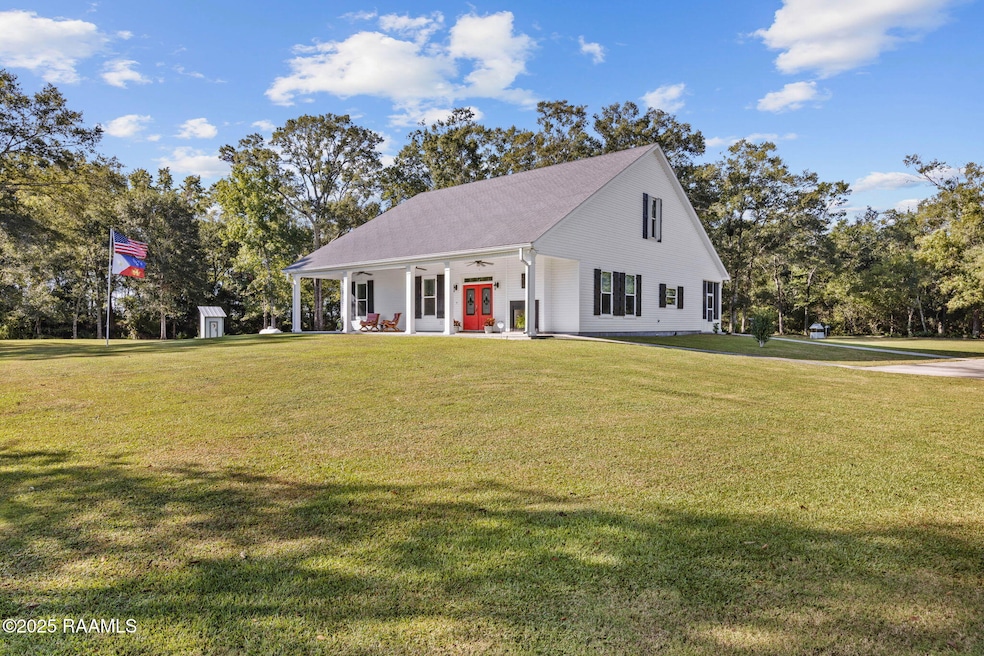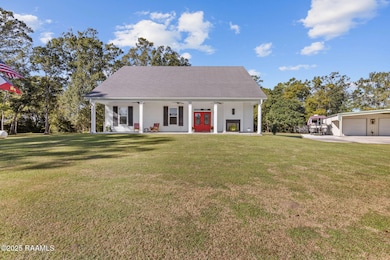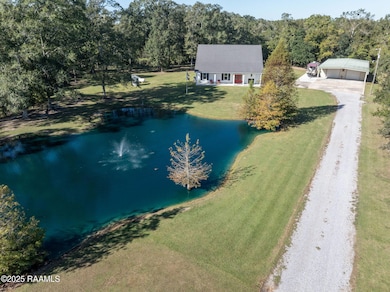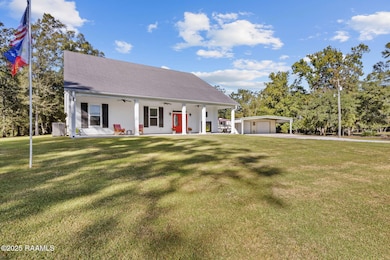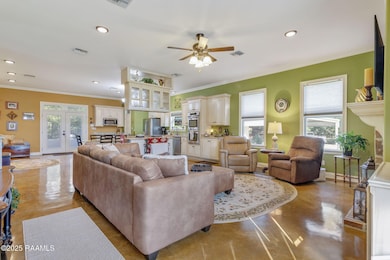17883 Louisiana 182 Baldwin, LA 70514
Estimated payment $2,488/month
Highlights
- Home fronts a pond
- Freestanding Bathtub
- Outdoor Kitchen
- RV Garage
- Traditional Architecture
- 3 Fireplaces
About This Home
Experience the best of Louisiana living in this custom Acadian-style home nestled on 4.6 acres along the Choupique Canal in Baldwin! Built just 12 years ago by its original owner, this beautifully maintained 2,000 sq. ft. home offers comfort, efficiency, and scenic serenity at every turn.Enjoy peaceful water views from the front porch overlooking the pond or the rear screened porch facing the canal. Inside, you'll find stained concrete floors, a cozy brick fireplace, and an open layout connecting the living, dining, and kitchen areas. The kitchen features granite countertops, stainless steel appliances, and custom cabinetry.The primary suite offers a relaxing retreat with dual vanities, a soaking tub, and a separate shower. This home was designed for low maintenance and high efficiency, with spray foam insulation and a full-home natural gas generator for peace of mind year-round.Step outside to a true entertainer's dream -- a full outdoor kitchen for gatherings, plus a 1,680 sq. ft. metal workshop with both screened and open patio areas and ample covered parking for vehicles, boats, and recreational equipment. The property's mature landscaping, no HOA, and open acreage allow plenty of room to add a pool or expand your outdoor lifestyle.Conveniently located near Highway 90, grocery stores, churches, parks, and just 20 minutes from New Iberia. This move-in ready home blends privacy, comfort, and Louisiana charm with modern efficiency and thoughtful design.
Home Details
Home Type
- Single Family
Year Built
- Built in 2013
Lot Details
- 4.58 Acre Lot
- Home fronts a pond
- Property fronts a state road
- Landscaped
- No Through Street
Home Design
- Traditional Architecture
- Acadian Style Architecture
- Slab Foundation
- Frame Construction
- Composition Roof
- Vinyl Siding
- HardiePlank Type
Interior Spaces
- 2,000 Sq Ft Home
- 1-Story Property
- Built-In Features
- Bookcases
- Crown Molding
- High Ceiling
- 3 Fireplaces
- Wood Burning Fireplace
- Gas Fireplace
- Double Pane Windows
- Screened Porch
- Concrete Flooring
Kitchen
- Walk-In Pantry
- Gas Cooktop
- Stove
- Dishwasher
- Kitchen Island
- Granite Countertops
- Disposal
Bedrooms and Bathrooms
- 3 Bedrooms
- Walk-In Closet
- 2 Full Bathrooms
- Double Vanity
- Freestanding Bathtub
- Soaking Tub
- Separate Shower
Parking
- 4 Car Attached Garage
- 4 Carport Spaces
- Open Parking
- RV Garage
Accessible Home Design
- Handicap Accessible
Outdoor Features
- Outdoor Kitchen
- Exterior Lighting
- Separate Outdoor Workshop
- Outdoor Storage
Utilities
- Central Heating and Cooling System
- Power Generator
Community Details
- Built by David Cole
Listing and Financial Details
- Tax Lot 1
Map
Home Values in the Area
Average Home Value in this Area
Property History
| Date | Event | Price | List to Sale | Price per Sq Ft |
|---|---|---|---|---|
| 10/27/2025 10/27/25 | For Sale | $399,000 | -- | $200 / Sq Ft |
Source: REALTOR® Association of Acadiana
MLS Number: 2500004936
- 300 Kerry St
- 205 Joseph St
- 208 Sunset Ave
- 179 Dinkins Rd
- 200 Sunset Ave
- 112 Sunset Ave
- 959 Chitimacha Trail
- 615 Rosebud St
- 407 Main St
- 405 Main St
- 5106 Highway 87
- 5134 Louisiana 87
- 242 Sanaren St
- 1045 Yokley
- 1028 Northwest Blvd
- 1012 Northwest Blvd
- 1326 Northwest Blvd
- 1326 Northwest Blvd Unit 1f(A)
- 415 Grey Eagle 1 Rd
- 1810 Chatsworth Rd
- 1013 Iberia St
- 4005 E Old Spanish Trail
- 1619 Dehart Dr Unit D
- 506 Grand Pré Blvd
- 1506 Southport Blvd
- 1422 Southport Blvd Unit A
- 1302 Adrian St
- 1001 E Dale St
- 925 Alvin St
- 923 Alvin St
- 313 Lee St
- 1802 Saddle Back Ridge
- 815 College Dr
- 136 E Washington St
- 109 French St
- 2809 S Curtis Dr
- 1468 Providence St
- 714 Saint Jude Ave
- 505 W Dale St
- 495 Apricot St
