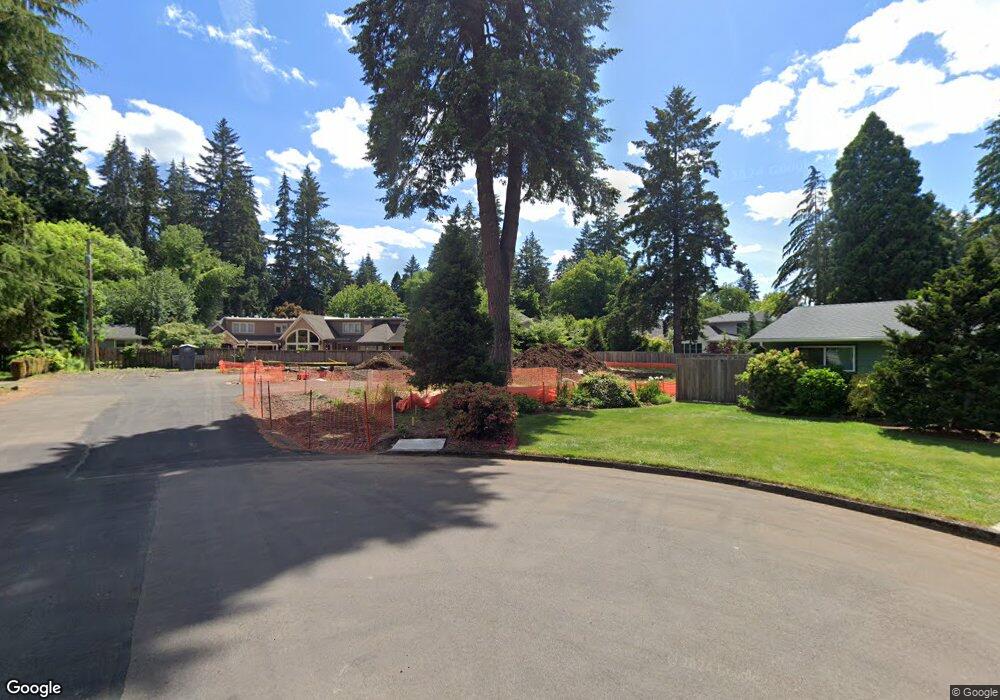17883 SW Tamara Ave Lake Oswego, OR 97035
Rosewood NeighborhoodEstimated Value: $689,000 - $1,736,000
4
Beds
3
Baths
3,100
Sq Ft
$402/Sq Ft
Est. Value
About This Home
This home is located at 17883 SW Tamara Ave, Lake Oswego, OR 97035 and is currently estimated at $1,247,667, approximately $402 per square foot. 17883 SW Tamara Ave is a home located in Clackamas County with nearby schools including River Grove Elementary School, Lakeridge Middle School, and Lakeridge High School.
Ownership History
Date
Name
Owned For
Owner Type
Purchase Details
Closed on
Mar 6, 2024
Sold by
Steven And Carol Brown Family Trust
Bought by
Timberland Homes Inc
Current Estimated Value
Purchase Details
Closed on
Dec 21, 2022
Sold by
Brown Steven A and Brown Carol L
Bought by
Steven And Carol Brown Family Trust and Brown
Purchase Details
Closed on
Aug 23, 2018
Sold by
Brown Steven A
Bought by
Timberland Homes Inc
Purchase Details
Closed on
Aug 13, 2018
Sold by
Timberland Homes Inc
Bought by
Brwon Steven A
Purchase Details
Closed on
Feb 12, 2018
Sold by
Biachinina Richard and Biachinina Christine M
Bought by
Brown Steven A
Purchase Details
Closed on
Jul 20, 2017
Sold by
Krauss Kip Keith
Bought by
Bianchina Richard and Bianchina Christine M
Create a Home Valuation Report for This Property
The Home Valuation Report is an in-depth analysis detailing your home's value as well as a comparison with similar homes in the area
Home Values in the Area
Average Home Value in this Area
Purchase History
| Date | Buyer | Sale Price | Title Company |
|---|---|---|---|
| Timberland Homes Inc | -- | Fidelity National Title | |
| Steven And Carol Brown Family Trust | -- | None Listed On Document | |
| Timberland Homes Inc | -- | Accommodation | |
| Brwon Steven A | -- | Accommodation | |
| Brown Steven A | $520,000 | Chicago Title | |
| Bianchina Richard | $460,000 | Chicago Title Company Of Or |
Source: Public Records
Tax History Compared to Growth
Tax History
| Year | Tax Paid | Tax Assessment Tax Assessment Total Assessment is a certain percentage of the fair market value that is determined by local assessors to be the total taxable value of land and additions on the property. | Land | Improvement |
|---|---|---|---|---|
| 2025 | $3,004 | $156,425 | -- | -- |
| 2024 | $1,674 | $86,933 | -- | -- |
| 2023 | $1,674 | $151,776 | $0 | $0 |
| 2022 | $2,835 | $147,356 | $0 | $0 |
| 2021 | $2,618 | $143,065 | $0 | $0 |
| 2020 | $2,552 | $138,899 | $0 | $0 |
| 2019 | $2,490 | $134,854 | $0 | $0 |
| 2018 | $3,943 | $218,065 | $0 | $0 |
| 2017 | $3,457 | $211,714 | $0 | $0 |
| 2016 | $3,114 | $205,548 | $0 | $0 |
| 2015 | $2,998 | $199,561 | $0 | $0 |
| 2014 | $2,956 | $193,749 | $0 | $0 |
Source: Public Records
Map
Nearby Homes
- 5513 Rachel Ln
- 5650 Lakeview Blvd
- 17928 Royal Ct
- 5225 Jean Rd Unit 307
- 18541 Waxwing Way
- 18581 Timbergrove Ct
- 17401 Hill Way
- 17239 Rebecca Ln
- 4971 Lakeview Blvd
- 18434 Sandpiper Cir
- 5328 Lower Dr
- 6050 Fernbrook St
- 5189 Rosewood St
- 18411 Longfellow Ave
- 5966 Frost Ln
- 18978 Arrowwood Ave
- 4280 Bernard St
- 18863 Indian Springs Rd
- 16960 Denney Ct
- 6244 Frost Ln
- 17924 Pilkington Rd
- 17879 Tamara Ct
- 18098 Pilkington Rd
- 18096 Pilkington -- Lot 17 Rd
- 18096 Pilkington Rd
- 18098 Pilkington -- Lot 18 Rd
- 18002 Pilkington Rd
- 17902 SW Tamara Ave
- 17924 Tamara Ct
- 17902 Tamara Ct
- 17924 Tamara
- 17898 Pilkington Rd
- 18000 Pilkington Rd
- 18058 Pilkington Rd
- 17839 Tamara Ave
- 17839 Tamara Ct
- 18094 Pilkington Rd
- 18094 Pilkington -- Lot 16 Rd
- 17874 Tamara Ct
- 17874 SW Tamara Ave
