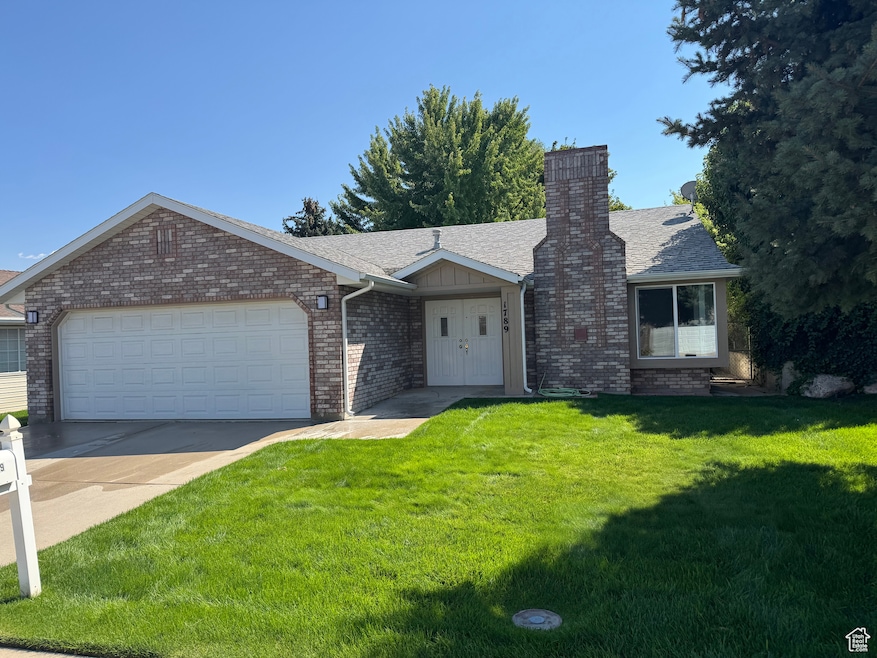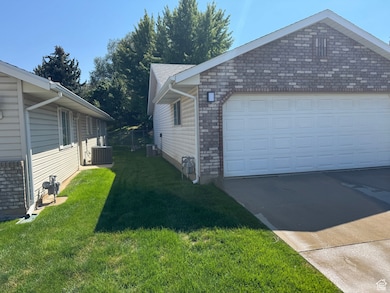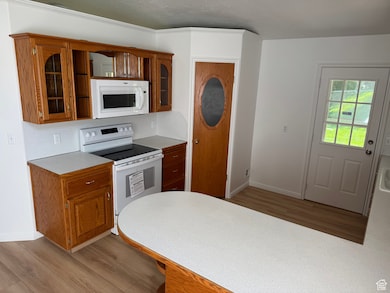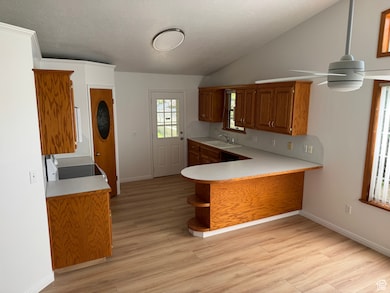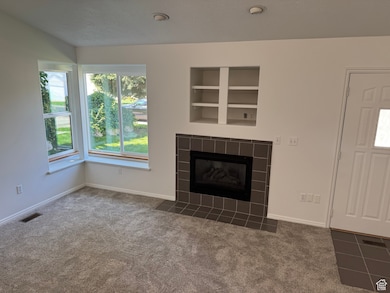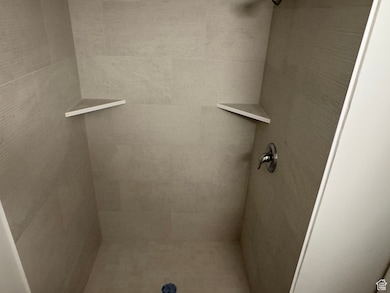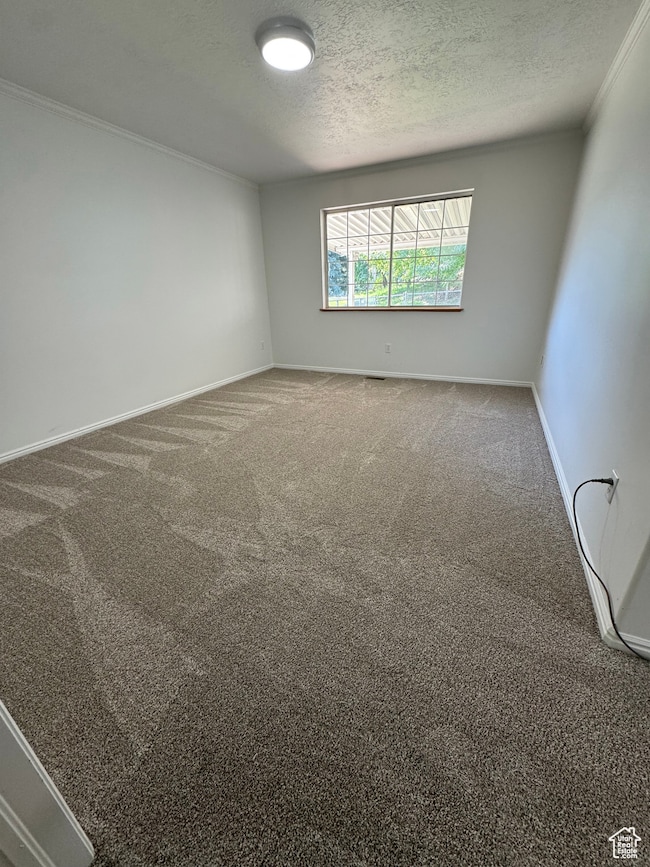PENDING
$10K PRICE DROP
Estimated payment $2,308/month
Total Views
6,504
3
Beds
2
Baths
1,177
Sq Ft
$340
Price per Sq Ft
Highlights
- Mountain View
- Rambler Architecture
- Covered Patio or Porch
- Vaulted Ceiling
- 1 Fireplace
- 2 Car Attached Garage
About This Home
One level living at it's best. Quiet 55+senior community. New floor coverings, paint, tile tub surround, tile shower, toilets, faucets and kitchen appliances. Shows like a new house with a yard already in!!! Back yard backs to a common area park. Third bedroom doesn't have a closet.
Listing Agent
Kirt Nalder
The Hampton Group, LLC License #5457353 Listed on: 09/03/2025
Home Details
Home Type
- Single Family
Est. Annual Taxes
- $2,207
Year Built
- Built in 1994
Lot Details
- 7,405 Sq Ft Lot
- Partially Fenced Property
- Landscaped
- Property is zoned Single-Family
HOA Fees
- $33 Monthly HOA Fees
Parking
- 2 Car Attached Garage
Home Design
- Rambler Architecture
- Brick Exterior Construction
- Asphalt Roof
Interior Spaces
- 1,177 Sq Ft Home
- 1-Story Property
- Vaulted Ceiling
- 1 Fireplace
- Mountain Views
- Gas Dryer Hookup
Kitchen
- Free-Standing Range
- Disposal
Flooring
- Carpet
- Tile
Bedrooms and Bathrooms
- 3 Main Level Bedrooms
- Walk-In Closet
Accessible Home Design
- Grip-Accessible Features
- Accessible Hallway
- Customized Wheelchair Accessible
- Accessible Doors
- Level Entry For Accessibility
Schools
- Lakeview Elementary School
- Roy Middle School
- Roy High School
Utilities
- Forced Air Heating and Cooling System
- Natural Gas Connected
Additional Features
- Reclaimed Water Irrigation System
- Covered Patio or Porch
Community Details
- Cozy Dale Subdivision
Listing and Financial Details
- Assessor Parcel Number 08-235-0014
Map
Create a Home Valuation Report for This Property
The Home Valuation Report is an in-depth analysis detailing your home's value as well as a comparison with similar homes in the area
Home Values in the Area
Average Home Value in this Area
Tax History
| Year | Tax Paid | Tax Assessment Tax Assessment Total Assessment is a certain percentage of the fair market value that is determined by local assessors to be the total taxable value of land and additions on the property. | Land | Improvement |
|---|---|---|---|---|
| 2025 | $2,339 | $365,851 | $125,945 | $239,906 |
| 2024 | $2,285 | $360,000 | $125,945 | $234,055 |
| 2023 | $2,251 | $356,000 | $123,847 | $232,153 |
| 2022 | $2,225 | $362,000 | $98,879 | $263,121 |
| 2021 | $1,835 | $269,000 | $52,670 | $216,330 |
| 2020 | $1,795 | $243,000 | $52,670 | $190,330 |
| 2019 | $1,680 | $213,000 | $47,678 | $165,322 |
| 2018 | $1,626 | $194,000 | $42,554 | $151,446 |
| 2017 | $1,541 | $172,000 | $40,556 | $131,444 |
| 2016 | $1,452 | $86,825 | $21,594 | $65,231 |
| 2015 | $1,349 | $82,384 | $21,594 | $60,790 |
| 2014 | $1,361 | $82,384 | $21,594 | $60,790 |
Source: Public Records
Property History
| Date | Event | Price | List to Sale | Price per Sq Ft |
|---|---|---|---|---|
| 12/29/2025 12/29/25 | Pending | -- | -- | -- |
| 09/30/2025 09/30/25 | Price Changed | $399,900 | -2.5% | $340 / Sq Ft |
| 09/03/2025 09/03/25 | For Sale | $410,000 | -- | $348 / Sq Ft |
Source: UtahRealEstate.com
Purchase History
| Date | Type | Sale Price | Title Company |
|---|---|---|---|
| Interfamily Deed Transfer | -- | Us Title Insurance Agency | |
| Warranty Deed | -- | Founders Title | |
| Interfamily Deed Transfer | -- | -- | |
| Warranty Deed | -- | Equity Title | |
| Interfamily Deed Transfer | -- | -- | |
| Warranty Deed | -- | First American Title | |
| Warranty Deed | -- | Weber Title |
Source: Public Records
Mortgage History
| Date | Status | Loan Amount | Loan Type |
|---|---|---|---|
| Previous Owner | $112,000 | No Value Available | |
| Previous Owner | $110,000 | No Value Available |
Source: Public Records
Source: UtahRealEstate.com
MLS Number: 2108921
APN: 08-235-0014
Nearby Homes
- 5006 S 1800 W
- 1765 W 5000 S
- 1777 W 5050 S
- 4602 Hathaway Dr
- 4593 Promenade Dr
- 2067 W 4750 S
- 4539 S 1800 W Unit 127
- 4642 S 1900 W Unit 41
- 4552 S 1675 W
- 2038 W 4600 S
- 4536 S 1900 W Unit 12
- 2153 W 4800 S
- 5185 S 2100 W
- 4501 S 1720 W
- 4502 S 1720 W
- 5315 S 1950 W
- 5140 S 2175 W
- 1681 W 4450 S
- 4533 S 2075 W
- 4438 S 1700 W
