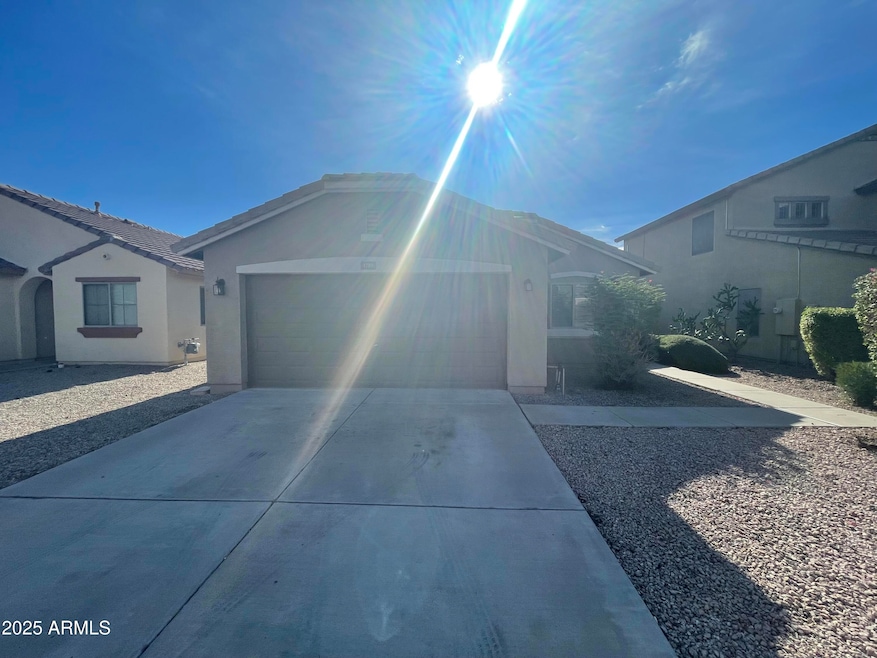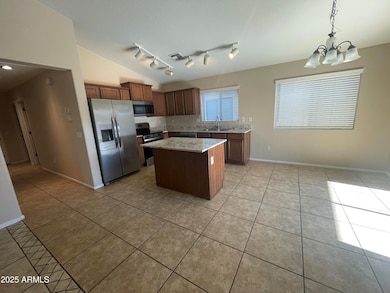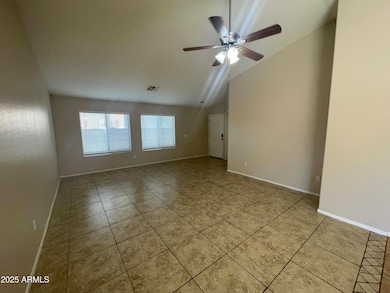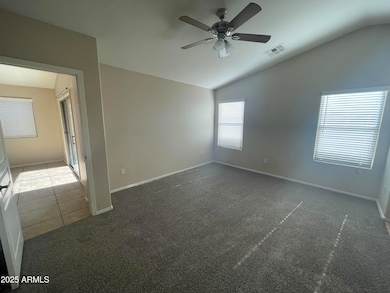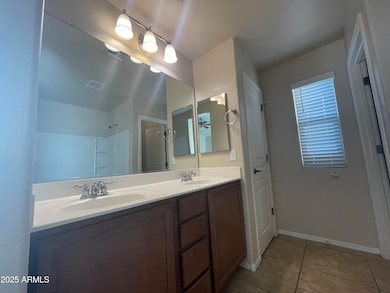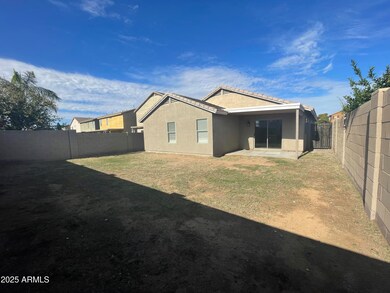1789 W Desert Mountain Dr Queen Creek, AZ 85142
Skyline Ranch NeighborhoodHighlights
- Covered Patio or Porch
- Kitchen Island
- Heating System Uses Natural Gas
- Eat-In Kitchen
- Central Air
- 1-Story Property
About This Home
We believe this house is special and we hope you'll agree. Tile flooring runs throughout the living area. There's an attached garage perfect for storage and DIY projects. Bring your culinary side into life in this functional kitchen made for comfort and ease of use. The granite counters offer plenty of workspace and are perfectly coordinated with the stainless-steel appliances and charming wood cabinets. The fenced backyard offers a covered patio and more space for everyone. Whether you have pets that need to escape the house or outdoor plants that need sun and fresh air, you'll have the opportunity to turn this yard into an ideal extension of your home.
Home Details
Home Type
- Single Family
Est. Annual Taxes
- $1,214
Year Built
- Built in 2005
Lot Details
- 5,196 Sq Ft Lot
- Desert faces the front and back of the property
- Block Wall Fence
Parking
- 2 Car Garage
Home Design
- Wood Frame Construction
- Tile Roof
- Stucco
Interior Spaces
- 1,541 Sq Ft Home
- 1-Story Property
- Washer Hookup
Kitchen
- Eat-In Kitchen
- Kitchen Island
Bedrooms and Bathrooms
- 4 Bedrooms
- Primary Bathroom is a Full Bathroom
- 2 Bathrooms
Outdoor Features
- Covered Patio or Porch
Schools
- Jack Harmon Elementary School
- J. O. Combs Middle School
- Combs High School
Utilities
- Central Air
- Heating System Uses Natural Gas
Community Details
- Property has a Home Owners Association
- Skyline Ranch Homeo Association
- Parcel D At Skyline Ranch Phase 1 Subdivision
Listing and Financial Details
- Property Available on 11/4/25
- $300 Move-In Fee
- 12-Month Minimum Lease Term
- $55 Application Fee
- Tax Lot 101
- Assessor Parcel Number 509-94-475
Map
Source: Arizona Regional Multiple Listing Service (ARMLS)
MLS Number: 6942769
APN: 509-94-475
- 1845 W Desert Mountain Dr
- 33335 N Hidden Canyon Dr
- 33223 N Legend Hills Trail
- 33504 N Dill Ave
- 33484 N Dill Ave
- 1823 W Desert Seasons Dr
- 33575 N Butte Dr
- 1767 W Agrarian Hills Dr
- 2055 W Fruit Tree Ln
- 1510 W San Tan Hills Dr
- 2037 W Hayden Peak Dr
- 1653 W Green Tree Dr
- 1983 W Allens Peak Dr
- 1518 W Agrarian Hills Dr
- 33602 N Cobble Stone Dr
- 33153 N Cat Hills Ave
- 2119 W Desert Seasons Dr
- 2033 W Green Tree Dr
- 2140 W Agrarian Hills Dr
- 1991 W Vineyard Plains Dr
- 1786 W Desert Canyon Dr
- 1578 W San Tan Hills Dr
- 1938 W San Tan Hills Dr
- 2018 W Agrarian Hills Dr
- 2224 W Silver Creek Ln
- 1977 W Vineyard Plains Dr
- 33082 N Cat Hills Ave
- 2033 W Vineyard Plains Dr
- 1991 W Sunshine Butte Dr
- 2369 W Silver Creek Ln
- 1252 W Vineyard Plains Dr
- 33268 N Windmill Run
- 928 W Desert Canyon Dr
- 2135 W Madisen Marie Ave
- 850 W Vineyard Plains Dr
- 1522 W Sabel Ct
- 697 W Oak Tree Ln
- 34382 N Richardson Dr
- 1621 W Flintlock Dr
- 1215 W Dana Dr
