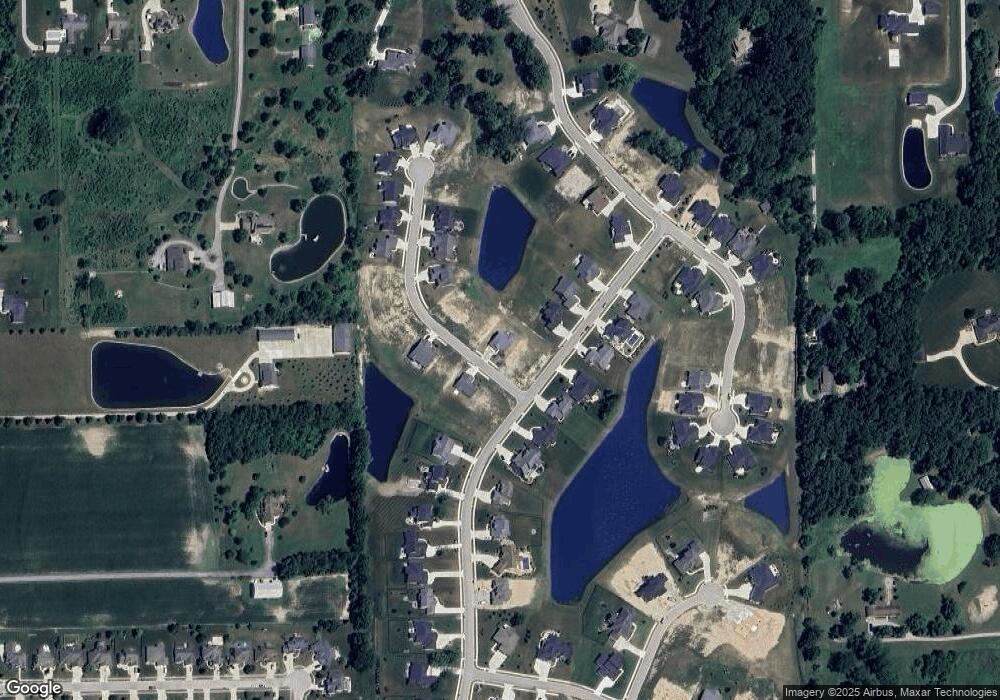17890 Carne Cove Leo-Cedarville, IN 46765
Estimated Value: $50,000 - $403,000
3
Beds
2
Baths
1,694
Sq Ft
$147/Sq Ft
Est. Value
About This Home
This home is located at 17890 Carne Cove, Leo-Cedarville, IN 46765 and is currently estimated at $249,041, approximately $147 per square foot. 17890 Carne Cove is a home located in Allen County with nearby schools including Leo Elementary School, Cedarville Elementary School, and Leo Junior/Senior High School.
Ownership History
Date
Name
Owned For
Owner Type
Purchase Details
Closed on
Sep 15, 2020
Sold by
Tullymore Run Llc
Bought by
Granite Ridge Builders Inc
Current Estimated Value
Home Financials for this Owner
Home Financials are based on the most recent Mortgage that was taken out on this home.
Original Mortgage
$1,165,113
Interest Rate
2.9%
Mortgage Type
New Conventional
Purchase Details
Closed on
Sep 9, 2020
Sold by
Tullymore Run Llc
Bought by
Granite Ridge Builders Inc
Home Financials for this Owner
Home Financials are based on the most recent Mortgage that was taken out on this home.
Original Mortgage
$1,165,113
Interest Rate
2.9%
Mortgage Type
New Conventional
Create a Home Valuation Report for This Property
The Home Valuation Report is an in-depth analysis detailing your home's value as well as a comparison with similar homes in the area
Home Values in the Area
Average Home Value in this Area
Purchase History
| Date | Buyer | Sale Price | Title Company |
|---|---|---|---|
| Granite Ridge Builders Inc | $1,549,600 | Titan Title Services | |
| Granite Ridge Builders Inc | -- | Titan Title Services |
Source: Public Records
Mortgage History
| Date | Status | Borrower | Loan Amount |
|---|---|---|---|
| Closed | Granite Ridge Builders Inc | $1,165,113 | |
| Closed | Granite Ridge Builders Inc | $1,165,113 |
Source: Public Records
Tax History Compared to Growth
Tax History
| Year | Tax Paid | Tax Assessment Tax Assessment Total Assessment is a certain percentage of the fair market value that is determined by local assessors to be the total taxable value of land and additions on the property. | Land | Improvement |
|---|---|---|---|---|
| 2024 | $15 | $600 | $600 | -- |
| 2022 | $9 | $600 | $600 | $0 |
| 2021 | $35 | $600 | $600 | $0 |
Source: Public Records
Map
Nearby Homes
- 17883 Carne Cove
- 17979 Carne Cove Unit 76
- 18017 Carne Cove
- 18015 Tullymore Ln
- 17837 Tullymore Ln
- 17714 Letterbrick Run
- 17810 Tullymore Ln
- 18096 Tullymore Ln Unit 34TR
- 10491 Beaugreen Cove
- 17712 Castlefeane Ct
- 10235 Consta Verde Commons
- 17614 Consta Verde Ln
- 17581 Letterbrick Run Unit 82
- 10123 Consta Verde Commons
- 17921 Lochner Rd
- 17625 Lochner Rd
- 9344 Garman Rd
- TBD N County Rd
- 9129 Hollopeter Rd
- 16529 N State Road 1
- 17862 Carne Cove Unit 60
- 17944 Carne Cove Unit 63
- 17907 Letterbrick Run
- 17935 Carne Cove
- 17882 Letterbrick Run
- 17998 Carne Cove
- 17931 Letterbrick Run
- 17904 Letterbrick Run Unit 27
- 17864 Letterbrick Run
- 17842 Letterbrick Run
- 18028 Carne Cove
- 17791 Letterbrick Run
- 17820 Letterbrick Run
- 17953 Letterbrick Run Unit 10
- 17930 Letterbrick Run
- 18050 Carne Cove
- 17946 Letterbrick Run
- 17946 Letterbrick Run Unit 29
- 17788 Letterbrick Run
- 17775 Letterbrick Run
