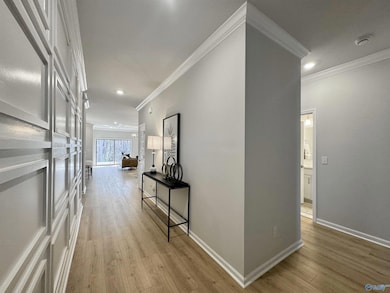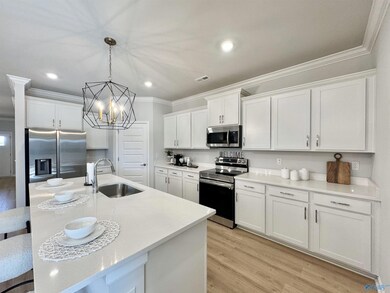PENDING
NEW CONSTRUCTION
$41K PRICE DROP
17896 Emma Jo Ln Athens, AL 35611
Coxey-Lawngate NeighborhoodEstimated payment $1,926/month
Total Views
1,855
4
Beds
3
Baths
1,943
Sq Ft
$157
Price per Sq Ft
Highlights
- New Construction
- Home Office
- Central Heating and Cooling System
- Great Room
About This Home
Book Appt TODAY to tour and learn more!* The Trevi II plan in Lucas Ferry Farms. This new single-level home features an open-concept layout that seamlessly combines the kitchen with the living and dining areas. A covered porch is easily accessible off the main living area for convenient outdoor living. There are four bedrooms in total, including the luxurious owner’s suite, complete with a spa-inspired bathroom and generous walk-in closet. Photos of a similar model. Finishes may vary.
Home Details
Home Type
- Single Family
Year Built
- Built in 2025 | New Construction
Lot Details
- 8,712 Sq Ft Lot
HOA Fees
- $25 Monthly HOA Fees
Home Design
- Brick Exterior Construction
- Slab Foundation
Interior Spaces
- 1,943 Sq Ft Home
- Property has 1 Level
- Great Room
- Home Office
Kitchen
- Gas Oven
- Microwave
- Dishwasher
- Disposal
Bedrooms and Bathrooms
- 4 Bedrooms
- 3 Full Bathrooms
Parking
- 2 Car Garage
- Front Facing Garage
- Garage Door Opener
Schools
- Athens Elementary School
- Athens High School
Utilities
- Central Heating and Cooling System
- Water Heater
Community Details
- Ghertner & Company Association
- Built by LENNAR HOMES
- Lucas Ferry Farms Subdivision
Listing and Financial Details
- Tax Lot 5
Map
Create a Home Valuation Report for This Property
The Home Valuation Report is an in-depth analysis detailing your home's value as well as a comparison with similar homes in the area
Home Values in the Area
Average Home Value in this Area
Property History
| Date | Event | Price | List to Sale | Price per Sq Ft |
|---|---|---|---|---|
| 05/10/2025 05/10/25 | Pending | -- | -- | -- |
| 05/06/2025 05/06/25 | Price Changed | $304,900 | -4.7% | $157 / Sq Ft |
| 04/26/2025 04/26/25 | Price Changed | $319,900 | -3.0% | $165 / Sq Ft |
| 04/16/2025 04/16/25 | Price Changed | $329,900 | -4.6% | $170 / Sq Ft |
| 03/27/2025 03/27/25 | For Sale | $345,900 | -- | $178 / Sq Ft |
Source: ValleyMLS.com
Source: ValleyMLS.com
MLS Number: 21884581
Nearby Homes
- TREVI II Plan at Lucas Ferry Farms
- HALLE II Plan at Lucas Ferry Farms
- Littleton Plan at Lucas Ferry Farms
- Ramsey Plan at Lucas Ferry Farms
- CHARLE II Plan at Lucas Ferry Farms
- BRIO II Plan at Lucas Ferry Farms
- Newlin Plan at Lucas Ferry Farms
- Beckman Plan at Lucas Ferry Farms
- 007 Quinn Rd
- 15579 Quinn Rd
- 14931 U S 72
- 17176 Glaze Rd
- 17149 Stone Valley Dr
- 16810 Carter Cir
- 14471 Quinn Rd
- 14450 Quinn Rd
- 15606 Reid Rd
- 17802 Longleaf Dr
- 17908 Longleaf Dr
- 13274 Highway 72 W







