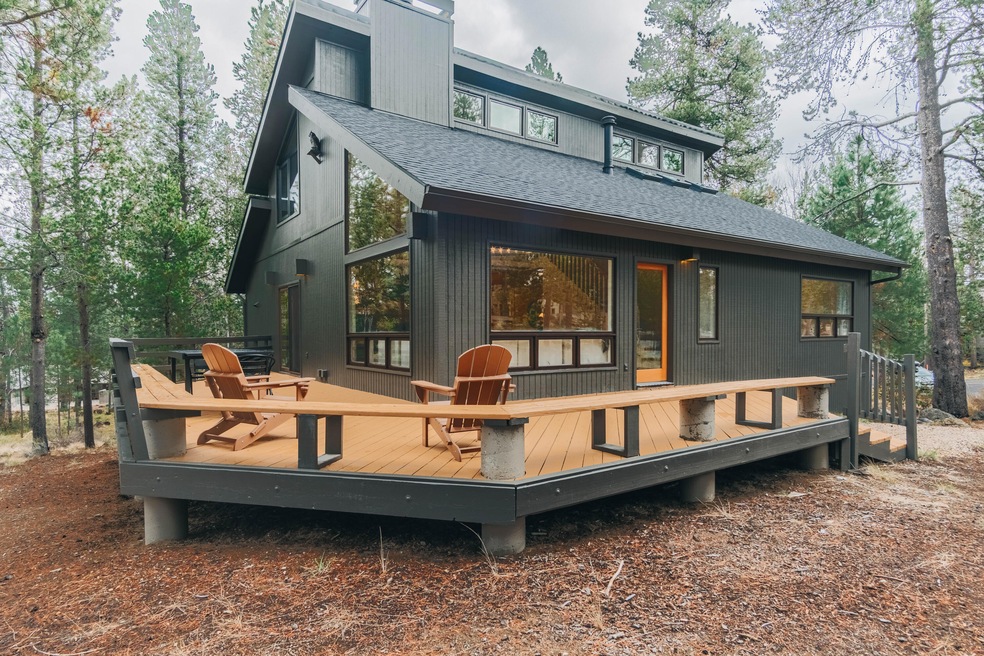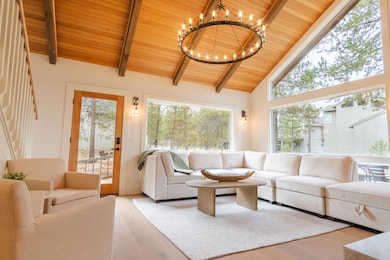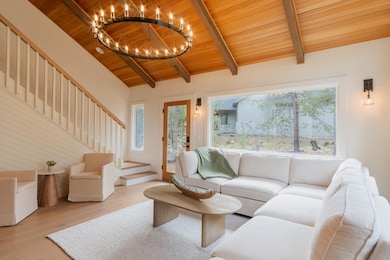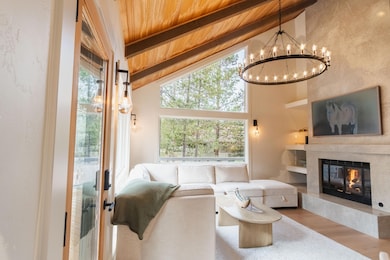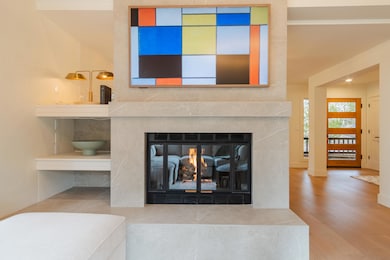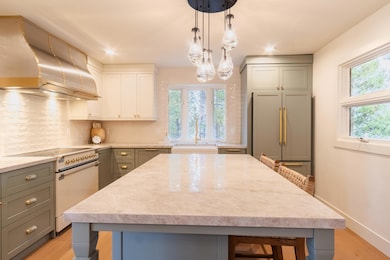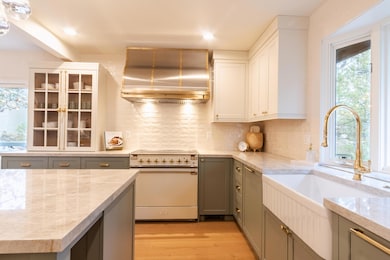17898 Acer Ln Unit 9 Sunriver, OR 97707
Estimated payment $8,800/month
Highlights
- Marina
- Fitness Center
- Resort Property
- Cascade Middle School Rated A-
- Spa
- RV or Boat Storage in Community
About This Home
Welcome to 9 Acer—an exquisitely reimagined Sunriver retreat. This home lives like new, featuring a brand-new roof, lighting, fixtures, paint, flooring, and a state-of-the-art kitchen with premium appliances. Every detail is thoughtfully curated. At the center is the chef's kitchen, showcasing Taj Mahal quartzite countertops, paneled appliances for a seamless look, a custom brass-and-steel hood, and refined, timeless finishes. Wide-plank white oak floors flow throughout, complemented by a playroom with new wool carpet and two stunning floor-to-ceiling tiled fireplaces. Enjoy an expansive outdoor patio perfect for entertaining or relaxing. Inside, the vaulted living room offers an airy, open feel, while the spacious downstairs movie room provides an ideal space for unwinding.
Home Details
Home Type
- Single Family
Est. Annual Taxes
- $6,338
Year Built
- Built in 1984
Lot Details
- 0.29 Acre Lot
- Native Plants
- Drip System Landscaping
- Front Yard Sprinklers
- Wooded Lot
- Property is zoned SURS, AS, SURS, AS
HOA Fees
- $160 Monthly HOA Fees
Parking
- 2 Car Attached Garage
- Garage Door Opener
- Driveway
Property Views
- Territorial
- Neighborhood
Home Design
- Northwest Architecture
- Stem Wall Foundation
- Composition Roof
Interior Spaces
- 2,520 Sq Ft Home
- 3-Story Property
- Vaulted Ceiling
- Ceiling Fan
- Skylights
- Gas Fireplace
- Double Pane Windows
- Vinyl Clad Windows
- Wood Frame Window
- Living Room with Fireplace
- Dining Room
- Loft
- Bonus Room
Kitchen
- Oven
- Range with Range Hood
- Microwave
- Dishwasher
- Tile Countertops
- Disposal
Flooring
- Engineered Wood
- Carpet
- Laminate
- Tile
- Vinyl
Bedrooms and Bathrooms
- 4 Bedrooms
- Double Master Bedroom
- Linen Closet
- Walk-In Closet
- 3 Full Bathrooms
- Double Vanity
- Dual Flush Toilets
- Bathtub Includes Tile Surround
Laundry
- Laundry Room
- Dryer
- Washer
Home Security
- Smart Lights or Controls
- Surveillance System
- Smart Locks
- Smart Thermostat
- Carbon Monoxide Detectors
- Fire and Smoke Detector
Eco-Friendly Details
- Drip Irrigation
Outdoor Features
- Spa
- Deck
Schools
- Three Rivers Elementary School
- Three Rivers Middle School
Utilities
- Forced Air Heating and Cooling System
- Space Heater
- Heating System Uses Natural Gas
- Water Heater
- Community Sewer or Septic
Listing and Financial Details
- Legal Lot and Block 9 / 16
- Assessor Parcel Number 159589
Community Details
Overview
- Resort Property
- Fairway Crest Village Subdivision
- The community has rules related to covenants, conditions, and restrictions, covenants
- Property is near a preserve or public land
Amenities
- Restaurant
- Clubhouse
Recreation
- RV or Boat Storage in Community
- Marina
- Tennis Courts
- Pickleball Courts
- Sport Court
- Community Playground
- Fitness Center
- Community Pool
- Park
- Trails
- Snow Removal
Security
- Building Fire-Resistance Rating
Map
Home Values in the Area
Average Home Value in this Area
Tax History
| Year | Tax Paid | Tax Assessment Tax Assessment Total Assessment is a certain percentage of the fair market value that is determined by local assessors to be the total taxable value of land and additions on the property. | Land | Improvement |
|---|---|---|---|---|
| 2025 | $6,338 | $413,900 | -- | -- |
| 2024 | $6,068 | $401,850 | -- | -- |
| 2023 | $5,880 | $390,150 | $0 | $0 |
| 2022 | $5,474 | $367,760 | $0 | $0 |
| 2021 | $5,368 | $357,050 | $0 | $0 |
| 2020 | $5,075 | $357,050 | $0 | $0 |
| 2019 | $4,933 | $346,660 | $0 | $0 |
| 2018 | $4,791 | $336,570 | $0 | $0 |
| 2017 | $4,586 | $326,770 | $0 | $0 |
| 2016 | $4,420 | $317,260 | $0 | $0 |
| 2015 | $4,231 | $308,020 | $0 | $0 |
| 2014 | $4,177 | $299,050 | $0 | $0 |
Property History
| Date | Event | Price | List to Sale | Price per Sq Ft | Prior Sale |
|---|---|---|---|---|---|
| 11/15/2025 11/15/25 | For Sale | $1,539,000 | +75.9% | $611 / Sq Ft | |
| 05/31/2024 05/31/24 | Sold | $875,000 | 0.0% | $347 / Sq Ft | View Prior Sale |
| 05/02/2024 05/02/24 | Pending | -- | -- | -- | |
| 05/01/2024 05/01/24 | For Sale | $875,000 | -- | $347 / Sq Ft |
Purchase History
| Date | Type | Sale Price | Title Company |
|---|---|---|---|
| Warranty Deed | $875,000 | First American Title | |
| Warranty Deed | -- | None Listed On Document | |
| Warranty Deed | $385,000 | First American Title | |
| Interfamily Deed Transfer | -- | None Available |
Mortgage History
| Date | Status | Loan Amount | Loan Type |
|---|---|---|---|
| Previous Owner | $308,000 | New Conventional |
Source: Oregon Datashare
MLS Number: 220212033
APN: 159589
- 57692 Vine Maple Ln Unit 17
- 57625 Red Cedar Ln Unit 40
- 18016 White Alder Ln Unit 1
- 18034 Witchhazel Ln
- 18003 Hickory Ln
- 57985 Eaglewood Unit 2
- 57598 White Elm Unit 15
- 57776 Umpqua Ln
- 57583 White Elm Ln Unit 26
- 17704 Rogue Ln
- 57925 Eaglewood
- 57815 Shag Bark Ln
- 17748 Malheur Ln
- 18080 Witchhazel Ln Unit 12
- 57516 Lark Ln
- 18160 Mt Baker Ln Unit 1
- 57626 Cultus Ln
- 18017 Camas Ln
- 57607 Rocky Mountain Ln
- 17884 Flat Top Ln
- 57314 Approach Ln Unit ID1330998P
- 56832 Besson Rd Unit ID1330999P
- 17184 Island Loop Way Unit ID1330995P
- 55823 Wood Duck Dr Unit ID1330991P
- 18710 Choctaw Rd
- 60289 Cinder Butte Rd Unit ID1331001P
- 61158 Kepler St Unit A
- 19544 SW Century Dr
- 20512 Whitstone Cir
- 20513 SE Dorset Place Unit 2
- 1797 SW Chandler Ave
- 1609 SW Chandler Ave
- 20174 Reed Ln
- 61489 SE Luna Place
- 515 SW Century Dr
- 61536 SE Jennifer Ln Unit 1
- 61507 White Tail St
- 954 SW Emkay Dr
- 61560 Aaron Way
- 210 SW Century
