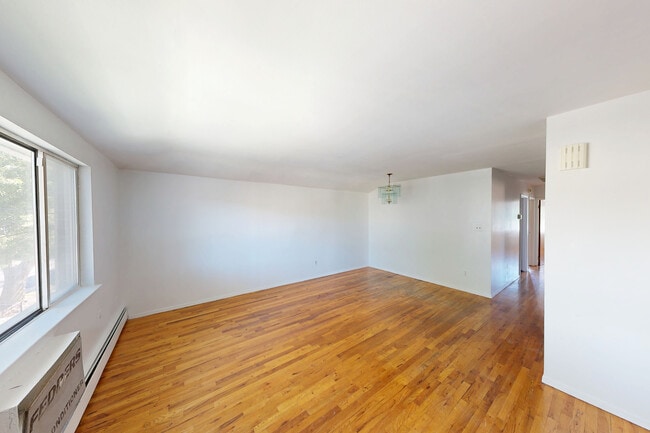
179-12 145th Ave Jamaica, NY 11434
Springfield Gardens NeighborhoodEstimated payment $7,226/month
Highlights
- Colonial Architecture
- Wood Flooring
- Formal Dining Room
- Property is near public transit
- Main Floor Primary Bedroom
- Eat-In Kitchen
About This Home
1st Floor: 3 Br, F. Bath, Lr/Dr, Eik, Hardwood Floor. 2nd Floor: 3 Brs, Lr/Dr, Eik, Full Bath, Hardwood Floor. Basement Finished with 2 Rooms, Bath, Kit, Utility Room and Separate Entrance.
Listing Agent
Century 21 Milestone Team Rlty Brokerage Phone: 718-291-7000 License #40MO1003558 Listed on: 02/07/2025

Property Details
Home Type
- Multi-Family
Est. Annual Taxes
- $9,994
Year Built
- Built in 1985
Lot Details
- 4,000 Sq Ft Lot
- Lot Dimensions are 40x100
- Fenced
Home Design
- Duplex
- Colonial Architecture
- Brick Exterior Construction
Interior Spaces
- Awning
- Formal Dining Room
- Wood Flooring
- Home Security System
- Eat-In Kitchen
Bedrooms and Bathrooms
- 6 Bedrooms
- Primary Bedroom on Main
- 3 Full Bathrooms
Finished Basement
- Walk-Out Basement
- Basement Fills Entire Space Under The House
Parking
- 2 Parking Spaces
- Private Parking
- Driveway
Location
- Property is near public transit
Schools
- Cambria Heights Academy Middle School
- Cambria Heights Academy High School
Utilities
- No Cooling
- Baseboard Heating
- Heating System Uses Steam
- Heating System Uses Natural Gas
- Cable TV Available
Listing and Financial Details
- Legal Lot and Block 57 / 13319
- Assessor Parcel Number 13319-0057
Community Details
Overview
- 2 Units
Recreation
- Park
Building Details
- 2 Separate Electric Meters
- 2 Separate Gas Meters
Map
Home Values in the Area
Average Home Value in this Area
Tax History
| Year | Tax Paid | Tax Assessment Tax Assessment Total Assessment is a certain percentage of the fair market value that is determined by local assessors to be the total taxable value of land and additions on the property. | Land | Improvement |
|---|---|---|---|---|
| 2025 | $8,451 | $42,768 | $6,932 | $35,836 |
| 2024 | $8,451 | $42,077 | $7,550 | $34,527 |
| 2023 | $8,451 | $42,077 | $7,402 | $34,675 |
| 2022 | $7,994 | $55,380 | $10,260 | $45,120 |
| 2021 | $7,950 | $45,900 | $10,260 | $35,640 |
| 2020 | $7,544 | $46,260 | $10,260 | $36,000 |
| 2019 | $7,335 | $50,940 | $10,260 | $40,680 |
| 2018 | $7,148 | $35,064 | $8,409 | $26,655 |
| 2017 | $6,802 | $33,370 | $9,416 | $23,954 |
| 2016 | $6,294 | $33,370 | $9,416 | $23,954 |
| 2015 | $4,055 | $29,700 | $11,400 | $18,300 |
| 2014 | $4,055 | $29,220 | $11,400 | $17,820 |
Property History
| Date | Event | Price | Change | Sq Ft Price |
|---|---|---|---|---|
| 02/10/2025 02/10/25 | Price Changed | $1,200,000 | +8.0% | $577 / Sq Ft |
| 02/10/2025 02/10/25 | Price Changed | $1,111,000 | -44.4% | $534 / Sq Ft |
| 02/07/2025 02/07/25 | For Sale | $1,999,000 | 0.0% | $961 / Sq Ft |
| 04/11/2014 04/11/14 | For Rent | $1,800 | 0.0% | -- |
| 04/11/2014 04/11/14 | Rented | $1,800 | -- | -- |
Mortgage History
| Date | Status | Loan Amount | Loan Type |
|---|---|---|---|
| Closed | $381,500 | No Value Available | |
| Closed | $245,000 | No Value Available |
About the Listing Agent

Meet Sandra Morrison, your trusted partner in the real estate industry. With over 18 years of experience in the business, Sandra has established herself as a reliable, knowledgeable and professional real estate agent, dedicated to helping her clients achieve their goals.
Sandra's passion for real estate began when she purchased her first property at a young age. Since then, she has developed a deep understanding of the industry, and has helped countless clients buy and sell homes
Sandra's Other Listings
Source: OneKey® MLS
MLS Number: 822290
APN: 13319-0057
- 145-37 179th St
- 145-86 179th St
- 178-14 145th Dr
- 14428 Farmers Blvd
- 146-02 180th St
- 14602 180th St
- 183-19 145th Ave
- 14521 Guy R Brewer Blvd
- 145-19 Guy R Brewer Blvd
- 182-16 144th Ave
- 145-14 177th Place
- 179-28 142nd Ave
- 16914 144th Rd
- 16923 144th Rd
- 146-56 183rd St
- 183-06 143rd Ave
- 179-25 142nd Ave
- 141-22 181st St
- 14116 181st St
- 140-22 173rd St
- 12238 Benton St
- 14327 181st St Unit 2
- 14232 174th St Unit 2
- 14232 174th St Unit 1
- 14684 182nd St
- 14738 Springfield Ln Unit First Floor
- 137-44 Thurston St
- 21726 138th Rd Unit 2
- 14731 229th St
- 22823 Edgewood Ave
- 13211 160th St
- 178-39 147 Avenue Ja 147 Ave Unit 2
- 13919 226th St Unit 1
- 23118 145th Ave Unit 2nd Fl
- 147-53A 231st St Unit 2
- 14569 232nd St Unit Ground
- 145-19 232nd St
- 143-86 232nd St Unit 1
- 13935 231st St
- 13534 226th St Unit Walk-In





