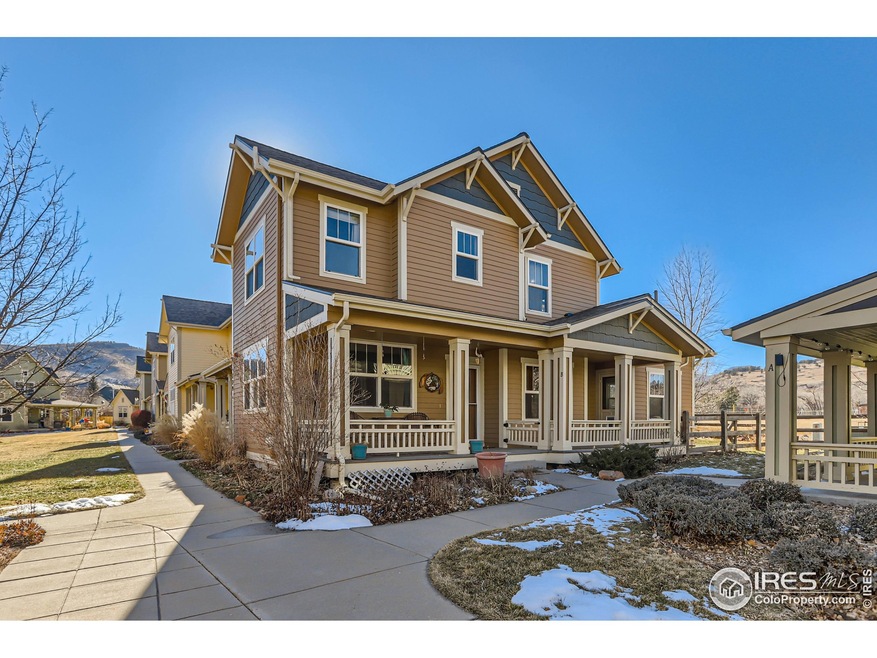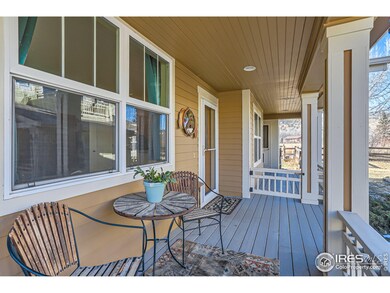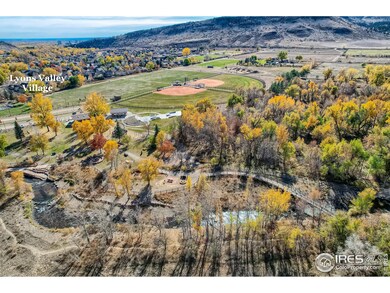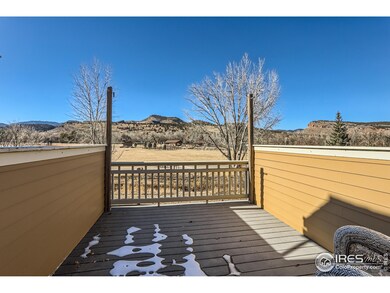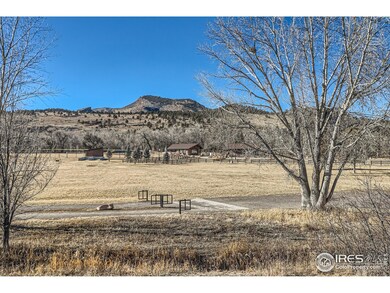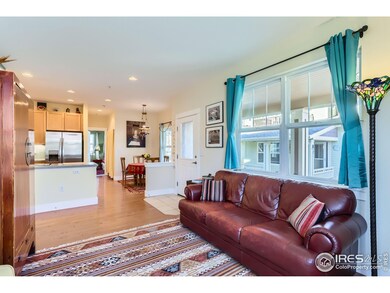
Highlights
- Fitness Center
- Open Floorplan
- Deck
- Lyons Elementary School Rated A-
- Clubhouse
- 5-minute walk to Bohn Park
About This Home
As of April 2025Lovely VIEWS, great amenities, instant COMMUNITY in this fabulous 3 bed/3 bath townhome in the highly sought after Lyons Valley Village! You'll love the open and bright floor plan, main level primary suite and laundry, office/FLEX space, large covered porch, west facing balcony with unobstructed park and foothills views, and your own detached garage. Enjoy LOW utility bills in this green-built unit with key updates including a newer high efficiency HVAC system and upgraded SOLAR pre-heated H2O system. And there's more... residents enjoy wonderful shared amenities including a large "Common House" with a guest suite, gourmet kitchen, "fireplace room," full laundry, and dedicated storage and recreation/gym areas. Gather with friends and neighbors on the outdoor BBQ/patio overlooking the courtyard. Got fresh VEGGIES? The well-established organic community GARDEN provides the perfect place to grow your own. The HOA fee includes water, sewer, some exterior maintenance and insurance. This property is a gem with EZ access to open space, trails, parks, river, downtown restaurants and shops, schools, festivals, and the RTD bus! Lyons is convenient to Rocky Mountain National Park, Estes Park, Boulder, Longmont, DIA, Denver and points along Colorado's Front Range. Ask for our list of Features. Sale contingent on Seller finding a suitable replacement property.
Last Agent to Sell the Property
LoKation-Tucker Group Real Estate Listed on: 01/19/2025

Last Buyer's Agent
Heather Clayton
Redfin Corporation

Townhouse Details
Home Type
- Townhome
Est. Annual Taxes
- $4,507
Year Built
- Built in 2006
Lot Details
- Fenced
- Private Yard
HOA Fees
- $429 Monthly HOA Fees
Parking
- 1 Car Detached Garage
Home Design
- Contemporary Architecture
- Composition Roof
- Composition Shingle
Interior Spaces
- 1,259 Sq Ft Home
- 2-Story Property
- Open Floorplan
- Double Pane Windows
- Window Treatments
- Dining Room
- Home Office
- Crawl Space
Kitchen
- Gas Oven or Range
- Microwave
- Dishwasher
- Disposal
Flooring
- Wood
- Carpet
Bedrooms and Bathrooms
- 3 Bedrooms
- Walk-In Closet
- Primary Bathroom is a Full Bathroom
Laundry
- Laundry on main level
- Dryer
- Washer
Schools
- Lyons Elementary And Middle School
- Lyons High School
Utilities
- Forced Air Heating and Cooling System
- High Speed Internet
- Satellite Dish
- Cable TV Available
Additional Features
- Solar Water Heater
- Deck
- Property is near a park
Listing and Financial Details
- Assessor Parcel Number R0511322
Community Details
Overview
- Association fees include trash, snow removal, ground maintenance, management, utilities, maintenance structure, water/sewer, hazard insurance
- Lyons Valley Village Community Condos Subdivision
Amenities
- Clubhouse
- Recreation Room
- Community Storage Space
Recreation
- Community Playground
- Fitness Center
Ownership History
Purchase Details
Home Financials for this Owner
Home Financials are based on the most recent Mortgage that was taken out on this home.Purchase Details
Purchase Details
Home Financials for this Owner
Home Financials are based on the most recent Mortgage that was taken out on this home.Purchase Details
Home Financials for this Owner
Home Financials are based on the most recent Mortgage that was taken out on this home.Purchase Details
Similar Home in Lyons, CO
Home Values in the Area
Average Home Value in this Area
Purchase History
| Date | Type | Sale Price | Title Company |
|---|---|---|---|
| Warranty Deed | $654,500 | Land Title | |
| Warranty Deed | -- | None Available | |
| Warranty Deed | $331,000 | Land Title Guarantee Company | |
| Warranty Deed | $321,000 | Land Title Guarantee Company | |
| Warranty Deed | $355,000 | None Available |
Mortgage History
| Date | Status | Loan Amount | Loan Type |
|---|---|---|---|
| Previous Owner | $243,000 | No Value Available | |
| Previous Owner | $264,800 | New Conventional | |
| Previous Owner | $175,000 | New Conventional |
Property History
| Date | Event | Price | Change | Sq Ft Price |
|---|---|---|---|---|
| 04/21/2025 04/21/25 | Sold | $654,500 | -2.3% | $520 / Sq Ft |
| 01/23/2025 01/23/25 | Pending | -- | -- | -- |
| 01/19/2025 01/19/25 | For Sale | $670,000 | +108.7% | $532 / Sq Ft |
| 01/28/2019 01/28/19 | Off Market | $321,000 | -- | -- |
| 01/28/2019 01/28/19 | Off Market | $331,000 | -- | -- |
| 12/19/2014 12/19/14 | Sold | $331,000 | -0.6% | $263 / Sq Ft |
| 11/19/2014 11/19/14 | Pending | -- | -- | -- |
| 09/24/2014 09/24/14 | For Sale | $333,000 | +3.7% | $264 / Sq Ft |
| 09/14/2012 09/14/12 | Sold | $321,000 | -1.8% | $255 / Sq Ft |
| 08/15/2012 08/15/12 | Pending | -- | -- | -- |
| 05/25/2012 05/25/12 | For Sale | $327,000 | -- | $260 / Sq Ft |
Tax History Compared to Growth
Tax History
| Year | Tax Paid | Tax Assessment Tax Assessment Total Assessment is a certain percentage of the fair market value that is determined by local assessors to be the total taxable value of land and additions on the property. | Land | Improvement |
|---|---|---|---|---|
| 2025 | $4,569 | $37,906 | -- | $37,906 |
| 2024 | $4,569 | $37,906 | -- | $37,906 |
| 2023 | $4,507 | $38,417 | -- | $42,102 |
| 2022 | $3,536 | $28,683 | $0 | $28,683 |
| 2021 | $3,494 | $29,508 | $0 | $29,508 |
| 2020 | $3,127 | $26,169 | $0 | $26,169 |
| 2019 | $3,065 | $26,169 | $0 | $26,169 |
| 2018 | $3,055 | $26,604 | $0 | $26,604 |
| 2017 | $3,004 | $29,412 | $0 | $29,412 |
| 2016 | $3,023 | $26,061 | $0 | $26,061 |
| 2015 | $2,874 | $25,074 | $0 | $25,074 |
| 2014 | $2,599 | $25,074 | $0 | $25,074 |
Agents Affiliated with this Home
-
J
Seller's Agent in 2025
Jonelle Tucker
LoKation-Tucker Group Real Estate
-
K
Seller Co-Listing Agent in 2025
Kari Basey
LoKation-Tucker Group Real Estate
-
H
Buyer's Agent in 2025
Heather Clayton
Redfin Corporation
-
L
Seller's Agent in 2014
Linea Rein
Slifer Smith & Frampton-Bldr
-
G
Buyer's Agent in 2014
Gail Mock
Compass - Boulder
-
J
Seller's Agent in 2012
Jung Lindas
Slifer Smith & Frampton-Bldr
Map
Source: IRES MLS
MLS Number: 1024835
APN: 1203191-27-002
- 193 2nd Ave Unit A
- 217 Park St
- 104 Noland Ct
- 350 Mcconnell Dr
- 344 Mcconnell Dr
- 346 Mcconnell Dr
- 515 2nd Ave
- 618 Overlook Dr
- 107 Bohn Ct
- 117 Eagle Valley Dr
- 208 Main St
- 121 Osprey Ln
- 645 1st Ave
- 430 Carter Dr
- 128 Falcon Ln
- 223 Stone Canyon Rd
- 0 Apple Valley Rd
- 2450 Eagle Ridge Rd
- 1117 5th Ave
- 1117 N 5th Ave
