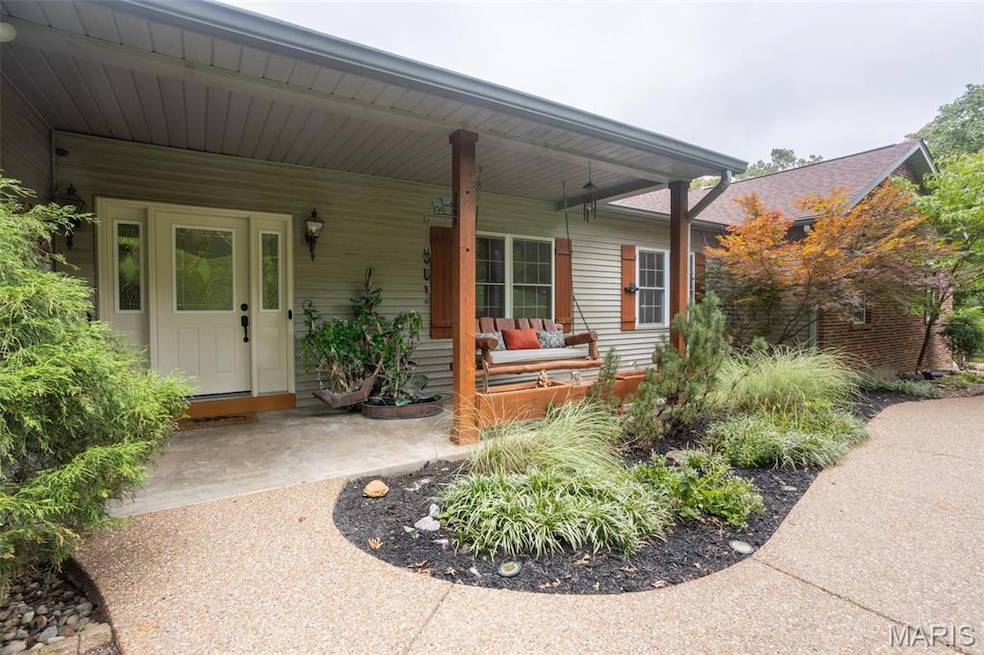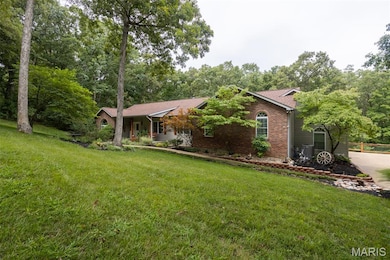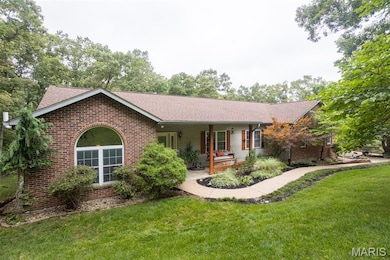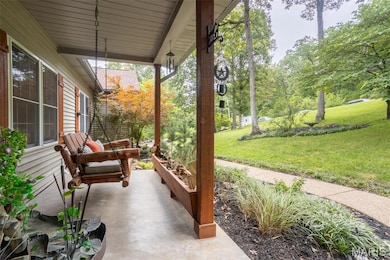179 Apache Dr Pacific, MO 63069
Estimated payment $3,149/month
Highlights
- 1 Acre Lot
- Deck
- Vaulted Ceiling
- Open Floorplan
- Family Room with Fireplace
- Ranch Style House
About This Home
Luxury Meets Privacy – Your 1-Acre Retreat!
Tucked away on a private 1-acre lot, this stunning home checks all the boxes—and then some! Highlights You’ll Love:
5 Bedrooms (2 Masters!) + 4.5 Baths – space for everyone!
Gorgeous hardwood floors & 6-panel wood doors throughout. Dreamy main-floor master suite with jetted tub, oversized shower & custom walk-in closet. Chef’s kitchen with quiet-close cabinets, 2 pantries, custom backsplash, skylight & new SS appliances (2023)
Formal dining + vaulted living room with French doors to your upper deck. Cozy Comfort: 2 wood-burning fireplaces (freshly cleaned 3/2025!) Main floor laundry & oversized 2-car garage. Outdoor Oasis: 4-level deck overlooking a forest for ultimate privacy Upper deck = epic entertaining space with retractable awning. Lower deck with fire pit = s’mores + stargazing vibes. Bonus Magic: Full lower-level apartment with master suite, family room, kitchen & 2 full baths. Bonus room (could be 6th bedroom!) + French doors to deck Lock-off option for private guest space. Updates for Peace of Mind: Roof (2022), HVAC (2023), SS fridge & range (2023) Sprinkler system & circle driveway.
All this, just 15 minutes from everything—yet you’ll feel worlds away with serene forest views from every angle.
Home Details
Home Type
- Single Family
Est. Annual Taxes
- $4,141
Year Built
- Built in 1995
Lot Details
- 1 Acre Lot
- Lot Dimensions are 167x246x190x234
- Front and Back Yard Sprinklers
- Back and Front Yard
Parking
- 2 Car Attached Garage
- Workshop in Garage
- Circular Driveway
- Off-Street Parking
Home Design
- Ranch Style House
- Brick Veneer
- Architectural Shingle Roof
- Vinyl Siding
- Radon Mitigation System
Interior Spaces
- 2,529 Sq Ft Home
- Open Floorplan
- Vaulted Ceiling
- Ceiling Fan
- Skylights
- Wood Burning Fireplace
- Awning
- Pocket Doors
- French Doors
- Panel Doors
- Family Room with Fireplace
- 2 Fireplaces
- Combination Dining and Living Room
- Workshop
- Wood Flooring
- Laundry on main level
Kitchen
- Eat-In Kitchen
- Electric Range
- Dishwasher
- Stainless Steel Appliances
- Disposal
Bedrooms and Bathrooms
- 5 Bedrooms
- Cedar Closet
- Walk-In Closet
- Bathtub
Basement
- Walk-Out Basement
- Basement Fills Entire Space Under The House
- Fireplace in Basement
- Bedroom in Basement
- Finished Basement Bathroom
- Basement Storage
Outdoor Features
- Deck
- Covered Patio or Porch
- Fire Pit
Schools
- Zitzman Elem. Elementary School
- Meramec Valley Middle School
- Pacific High School
Utilities
- Forced Air Heating and Cooling System
- Heating System Uses Propane
- Propane Water Heater
Community Details
- No Home Owners Association
Listing and Financial Details
- Assessor Parcel Number 19-1-010-0-016-002300
Map
Home Values in the Area
Average Home Value in this Area
Tax History
| Year | Tax Paid | Tax Assessment Tax Assessment Total Assessment is a certain percentage of the fair market value that is determined by local assessors to be the total taxable value of land and additions on the property. | Land | Improvement |
|---|---|---|---|---|
| 2025 | $5,370 | $71,246 | $0 | $0 |
| 2024 | $5,370 | $54,834 | $0 | $0 |
| 2023 | $4,141 | $50,016 | $0 | $0 |
| 2022 | $3,598 | $51,853 | $0 | $0 |
| 2021 | $3,582 | $51,853 | $0 | $0 |
| 2020 | $3,245 | $46,953 | $0 | $0 |
| 2019 | $3,241 | $46,953 | $0 | $0 |
| 2018 | $3,182 | $45,154 | $0 | $0 |
| 2017 | $3,160 | $45,154 | $0 | $0 |
| 2016 | $3,101 | $43,862 | $0 | $0 |
| 2015 | $3,016 | $43,862 | $0 | $0 |
| 2014 | $2,993 | $44,281 | $0 | $0 |
Property History
| Date | Event | Price | List to Sale | Price per Sq Ft | Prior Sale |
|---|---|---|---|---|---|
| 01/21/2026 01/21/26 | Price Changed | $539,999 | -1.8% | $214 / Sq Ft | |
| 10/21/2025 10/21/25 | Price Changed | $550,000 | -3.5% | $217 / Sq Ft | |
| 09/02/2025 09/02/25 | Price Changed | $570,000 | -2.6% | $225 / Sq Ft | |
| 08/08/2025 08/08/25 | For Sale | $585,000 | +15.8% | $231 / Sq Ft | |
| 12/08/2021 12/08/21 | Sold | -- | -- | -- | View Prior Sale |
| 09/28/2021 09/28/21 | Price Changed | $505,000 | -2.9% | $123 / Sq Ft | |
| 09/16/2021 09/16/21 | Price Changed | $520,000 | -1.0% | $127 / Sq Ft | |
| 08/18/2021 08/18/21 | Price Changed | $525,000 | -4.9% | $128 / Sq Ft | |
| 08/09/2021 08/09/21 | Price Changed | $552,000 | +1.3% | $135 / Sq Ft | |
| 06/19/2021 06/19/21 | For Sale | $544,900 | -- | $133 / Sq Ft |
Purchase History
| Date | Type | Sale Price | Title Company |
|---|---|---|---|
| Warranty Deed | -- | None Available |
Mortgage History
| Date | Status | Loan Amount | Loan Type |
|---|---|---|---|
| Open | $429,000 | New Conventional |
Source: MARIS MLS
MLS Number: MIS25053611
APN: 19-1-010-0-016-002300
- 2901 Forest Glen Dr
- 2910 Forest Glen Dr
- 2887 Forest Glen Dr
- 2902 Forest Glen Dr
- 2879 Forest Glen Dr
- 2894 Forest Glen Dr
- 2886 Forest Glen Dr
- 2878 Forest Glen Dr
- 168 Cherokee Ct
- 2870 Forest Glen Dr
- 2862 Forest Glen Dr
- 2863 Forest Glen Dr
- 2722 Forest Glen Dr
- 2714 Forest Glen Dr
- 2854 Forest Glen Dr
- 2846 Forest Glen Dr
- 2847 Forest Glen Dr
- 2807 Forest Glen Dr
- 2791 Forest Glen Dr
- 2838 Forest Glen Dr
- 619 Palisades Dr
- 1517 W Pacific St
- 2615 Lisa Ln
- 155 Summit Valley Loop
- 447 Meramec View Dr
- 464 Hill Drive Ct
- 125 S Central Ave Unit B
- 400 Legends Terrace Dr
- 400 Legends Terrace Dr Unit 6-303
- 400 Legends Terrace Dr Unit 7-204
- 2606 Walnut Ave
- 16530 Victoria Crossing Dr Unit L
- 1235 Wild Horse Creek Rd
- 17052 Sandalwood Creek Dr Unit E
- 2666 Regal Pine Ct
- 98 Waterside Dr
- 16318 Truman Rd
- 67 Strecker Rd
- 3719 Clearview Dr
- 15970 Manchester Rd







