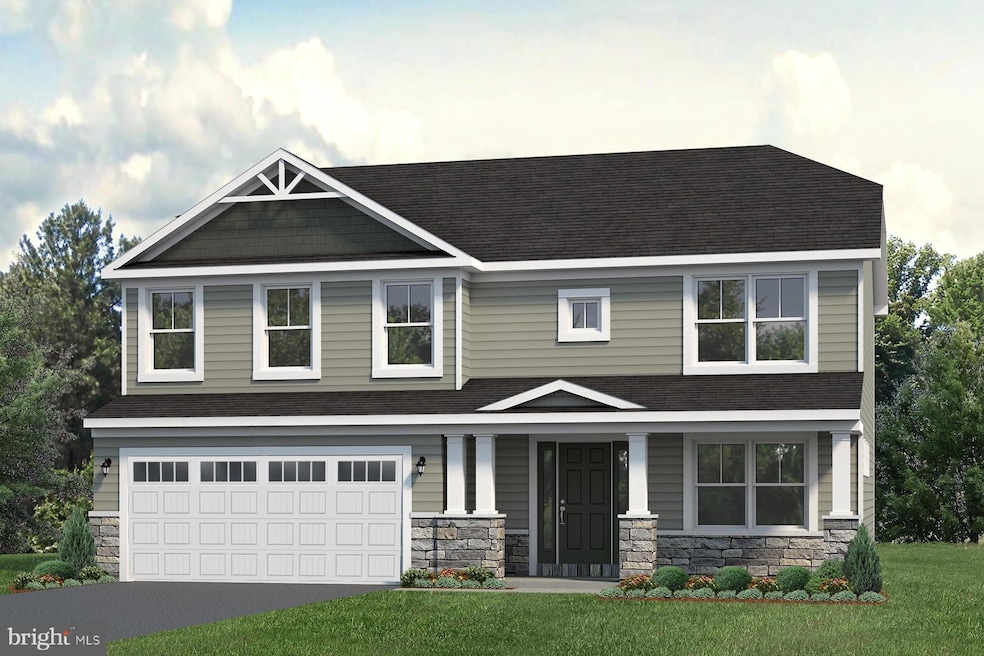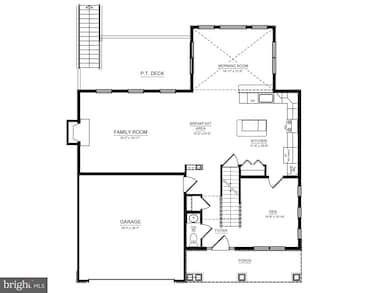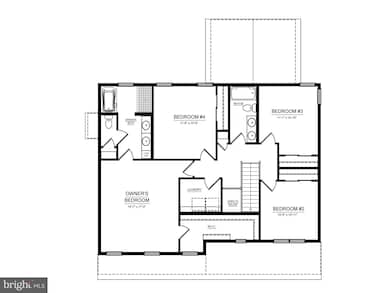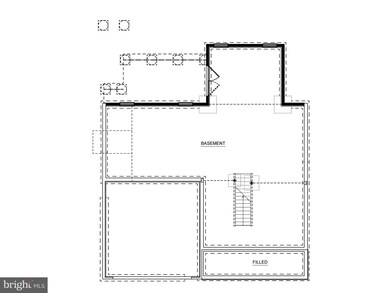
179 Buck Moth Way Port Matilda, PA 16870
Patton NeighborhoodEstimated payment $4,292/month
Total Views
11,395
4
Beds
2.5
Baths
2,464
Sq Ft
$268
Price per Sq Ft
Highlights
- New Construction
- Traditional Architecture
- Forced Air Heating and Cooling System
- Gray's Woods Elementary School Rated A
- 2 Car Attached Garage
- Property is in excellent condition
About This Home
New construction home for sale in Grays Pointe!
Home Details
Home Type
- Single Family
Lot Details
- 7,198 Sq Ft Lot
- Property is in excellent condition
HOA Fees
- $19 Monthly HOA Fees
Parking
- 2 Car Attached Garage
- Front Facing Garage
Home Design
- New Construction
- Traditional Architecture
- Poured Concrete
- Vinyl Siding
- Concrete Perimeter Foundation
Interior Spaces
- 2,464 Sq Ft Home
- Property has 2 Levels
- Basement
Bedrooms and Bathrooms
- 4 Bedrooms
Utilities
- Forced Air Heating and Cooling System
- Electric Water Heater
Community Details
- $250 Capital Contribution Fee
- Built by S&A Homes
- Grays Pointe Subdivision, Greenwood Floorplan
Map
Create a Home Valuation Report for This Property
The Home Valuation Report is an in-depth analysis detailing your home's value as well as a comparison with similar homes in the area
Home Values in the Area
Average Home Value in this Area
Property History
| Date | Event | Price | Change | Sq Ft Price |
|---|---|---|---|---|
| 07/03/2025 07/03/25 | For Sale | $659,900 | -- | $268 / Sq Ft |
Source: Bright MLS
Similar Homes in Port Matilda, PA
Source: Bright MLS
MLS Number: PACE2513998
Nearby Homes
- 196 Buck Moth Way
- 202 Phoebe Rd
- 151 Jack Pine Way
- 159 Jack Pine Way
- 153 Jack Pine Way
- 161 Jack Pine Way
- 155 Jack Pine Way
- 157 Jack Pine Way
- 133 Dolomite Dr
- 128 Dolomite Dr
- 126 Dolomite Dr
- 124 Dolomite Dr
- 122 Dolomite Dr
- 112 Veery Way
- 110 Dolomite Dr
- 113 Veery Way
- Brandywine Plan at Grays Pointe - Single Family Homes
- Dartmouth Plan at Grays Pointe - Single Family Homes
- 130 Farmstead Ln
- 240 Toftrees Ave
- 774 Beaver Branch Rd
- 901-991 Oakwood Ave
- 601 Vairo Blvd
- 446 Blue Course Dr
- 1400 Martin St
- 390 Toftrees Ave
- 501 Vairo Blvd
- 10 Vairo Blvd
- 201 Vairo Blvd
- 1210 N Atherton St Unit Studio
- 870 Toftrees Ave
- 850 Toftrees Ave
- 701 Cricklewood Dr
- 121 Edith St Unit 123 Edith Street
- 126 Hoy St
- 1600 Birch Ct
- 619 W Highland Alley Unit 619
- 523 W Beaver Ave Unit 2



