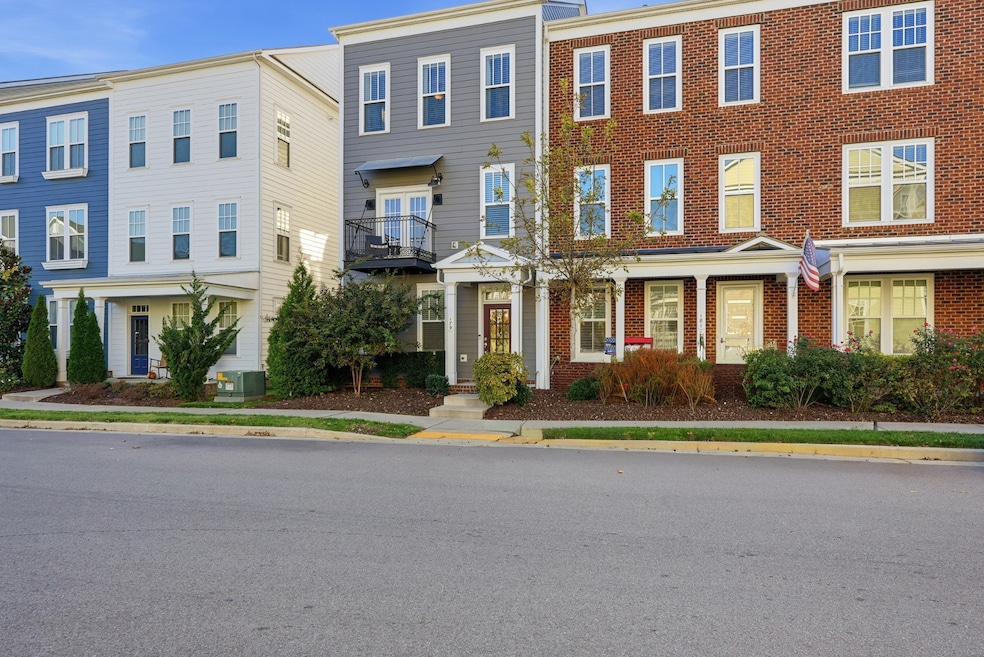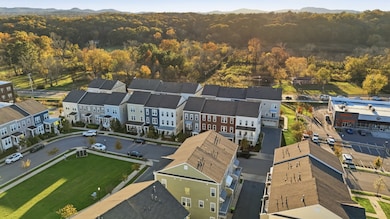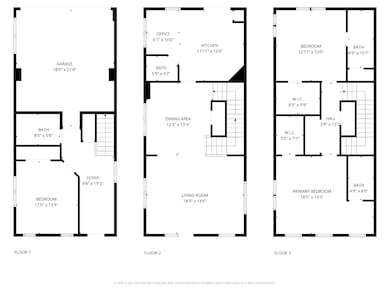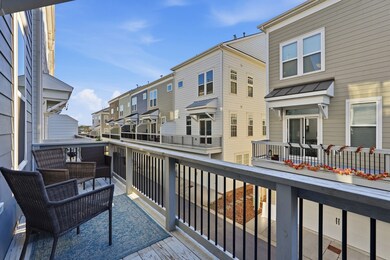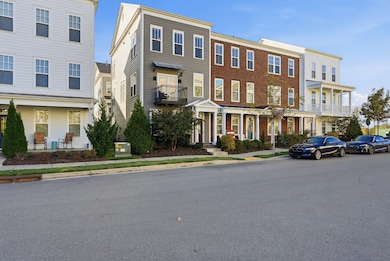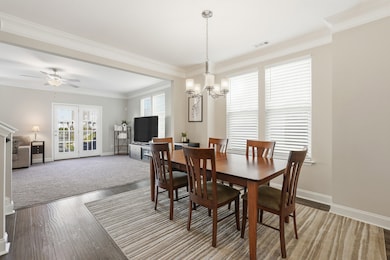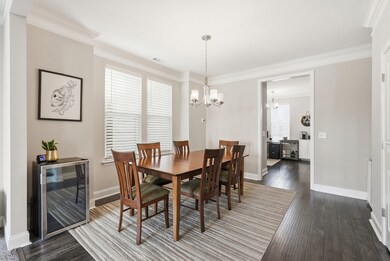
179 Burkitt Commons Ave Nolensville, TN 37135
Estimated payment $2,634/month
Highlights
- Very Popular Property
- Wood Flooring
- Stainless Steel Appliances
- Deck
- Covered Patio or Porch
- Balcony
About This Home
Experience modern, low-maintenance living just 14 miles from Downtown Nashville in this bright and stylish 3BR/3.5BA end-unit townhome in highly desirable Burkitt Commons. This beautifully designed home offers exceptional natural light, an open-concept floor plan, and the ultimate convenience of walkability to local favorites including Steam Boys, Tito’s Mexican, and Ugadi’s Indian. The second floor features a spacious kitchen with quartz countertops, stainless steel appliances, a walk-in pantry, and a versatile flex space ideal for a home office or breakfast nook. Enjoy indoor/outdoor living with a private deck located right off the kitchen—perfect for morning coffee or evening grilling. The large living and dining areas offer seamless flow and abundant natural light. The third level includes a generous primary suite with a walk-in closet and en-suite bath, plus a secondary bedroom with its own private bath and walk-in closet, ideal for guests or multi-suite living. A first-floor bedroom with full bath access provides additional flexibility for guests, roommates, or multi-generational needs. A spacious entry foyer makes everyday living easy with quick access to street parking. With its prime location, walkable lifestyle, and low-maintenance design, this end-unit townhome delivers convenience, comfort, and unbeatable proximity to Nashville.
Listing Agent
RE/MAX Choice Properties Brokerage Phone: 4232603782 License #356961 Listed on: 11/10/2025

Townhouse Details
Home Type
- Townhome
Est. Annual Taxes
- $2,375
Year Built
- Built in 2021
Lot Details
- 1,307 Sq Ft Lot
- Lot Dimensions are 20 x 58
HOA Fees
- $200 Monthly HOA Fees
Parking
- 2 Car Attached Garage
- Rear-Facing Garage
- Garage Door Opener
- On-Street Parking
- Unassigned Parking
Home Design
- Shingle Roof
- Hardboard
Interior Spaces
- 2,080 Sq Ft Home
- Property has 3 Levels
- Ceiling Fan
- Entrance Foyer
- Combination Dining and Living Room
- Interior Storage Closet
- Washer and Electric Dryer Hookup
Kitchen
- Cooktop
- Microwave
- Ice Maker
- Dishwasher
- Stainless Steel Appliances
- Disposal
Flooring
- Wood
- Carpet
- Tile
Bedrooms and Bathrooms
- 3 Bedrooms | 1 Main Level Bedroom
- Walk-In Closet
- Double Vanity
Eco-Friendly Details
- Air Purifier
Outdoor Features
- Balcony
- Deck
- Covered Patio or Porch
Schools
- Henry C. Maxwell Elementary School
- Thurgood Marshall Middle School
- Cane Ridge High School
Utilities
- Air Filtration System
- Central Heating and Cooling System
Listing and Financial Details
- Assessor Parcel Number 186030A06000CO
Community Details
Overview
- Association fees include maintenance structure, ground maintenance, trash
- Burkitt Commons Subdivision
Pet Policy
- Pets Allowed
Map
Home Values in the Area
Average Home Value in this Area
Tax History
| Year | Tax Paid | Tax Assessment Tax Assessment Total Assessment is a certain percentage of the fair market value that is determined by local assessors to be the total taxable value of land and additions on the property. | Land | Improvement |
|---|---|---|---|---|
| 2024 | $2,375 | $81,275 | $16,250 | $65,025 |
| 2023 | $2,375 | $81,275 | $16,250 | $65,025 |
| 2022 | $3,079 | $81,275 | $16,250 | $65,025 |
| 2021 | $480 | $16,250 | $16,250 | $0 |
Property History
| Date | Event | Price | List to Sale | Price per Sq Ft | Prior Sale |
|---|---|---|---|---|---|
| 08/09/2021 08/09/21 | Sold | $373,000 | 0.0% | $183 / Sq Ft | View Prior Sale |
| 02/09/2021 02/09/21 | Pending | -- | -- | -- | |
| 02/02/2021 02/02/21 | For Sale | $372,900 | -- | $183 / Sq Ft |
About the Listing Agent

With a distinguished career as a hospitality executive for the worlds largest hotel company, Jodi Culp brings a unique blend of professionalism, service excellence, and market insight to the Nashville real estate scene. As a retired Marriott International executive, Jodi's extensive background working with prestigious brands like JW Marriott, Ritz-Carlton, and Renaissance Hotels gives her a refined eye for quality, design, and exceptional living experiences.
Throughout her career, Jodi
Jodi's Other Listings
Source: Realtracs
MLS Number: 3042977
APN: 186-03-0A-060-00
- 185 Burkitt Commons Ave
- 1063 Vida Way
- 1021 Vida Way Unit 202
- 1101 Vida Way Unit 105
- 234 Muir Ave
- 160 Burkitt Commons Ave
- 148 Burkitt Commons Ave
- 601 Heck Ln
- 353 Kara Ln
- 104 Burkitt Commons Ave
- 482 Portsdale Dr Unit 3
- 482 Portsdale Dr Unit 6
- 8049 Canonbury Dr
- 8061 Canonbury Dr
- 478 Portsdale Dr
- 199 Forest Trail
- 7628 Kemberton Dr E
- 8912 Macauley Ln
- 4062 San Gabriel Ln
- 109 Lenham Dr
- 164 Burkitt Commons Ave
- 612 Heck Ln
- 300 Kara Ln
- 1015 Gant Hill Dr
- 199 Forest Trail
- 504 Whitstable Alley
- 6738 Quiet Ln
- 6944 Burkitt Rd
- 3338 Tasker Dr
- 408 Marlowe Ct
- 8209 Warbler Way
- 4201 Camdale Dr
- 8717 Ambonnay Dr
- 744 Westcott Ln
- 9810 Glenmore Ln
- 1123 Frewin St
- 8603 Altesse Way
- 8428 Charbay Cir
- 3321 Balfron Dr
- 7302 Autumn Crossing Way
