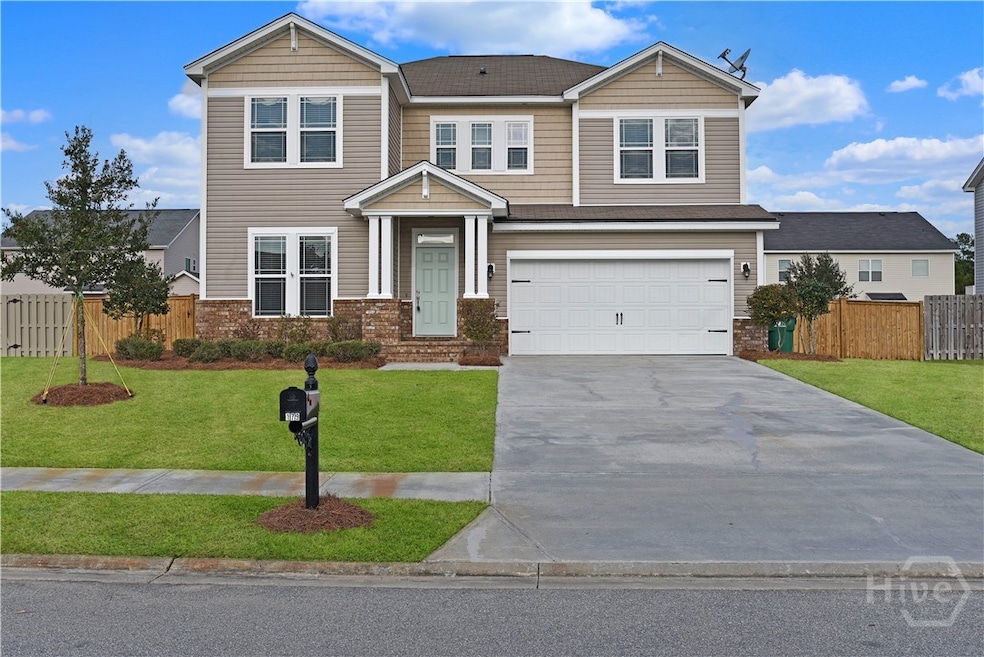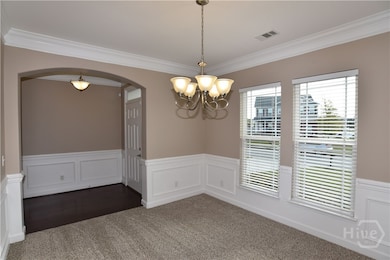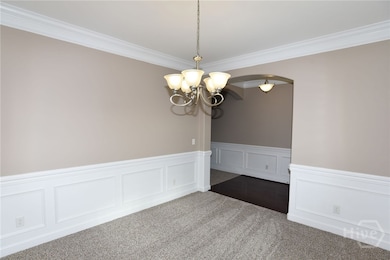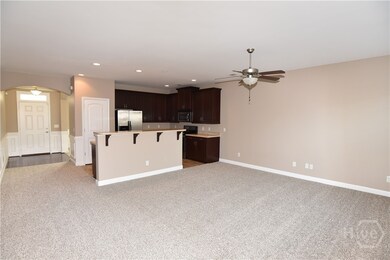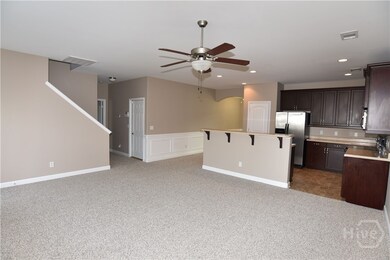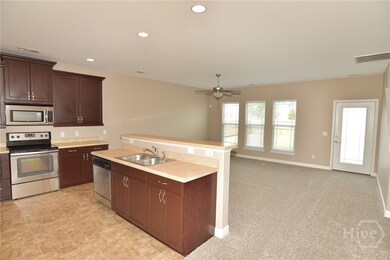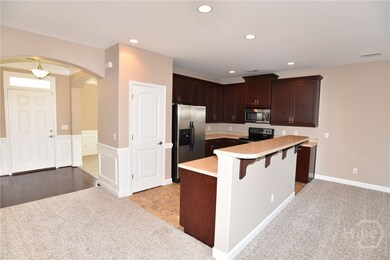179 Byron Dr Richmond Hill, GA 31324
Estimated payment $2,804/month
Highlights
- Clubhouse
- Traditional Architecture
- Tennis Courts
- Dr. George Washington Carver Elementary School Rated A-
- Community Pool
- Park
About This Home
Welcome to this beautifully maintained 5-bedroom, 2.5-bathroom home featuring a versatile loft, a formal dining room, and an open-concept layout perfect for entertaining. The kitchen is equipped with stainless steel appliances, a breakfast bar, and ample counter space. Upstairs, you’ll find the master bedroom retreat, providing privacy from the main living areas. Additional features include a 2-car garage and a privacy-fenced backyard—ideal for gatherings or quiet evenings at home. Located in a vibrant community with access to tennis courts, playgrounds, a ball field, clubhouse, and swimming pool. Conveniently close to shopping, Fort Stewart, and I-95, this home blends comfort, style, and convenience. Entire home is being freshly painted.
Home Details
Home Type
- Single Family
Est. Annual Taxes
- $4,670
Year Built
- Built in 2010
Lot Details
- 9,583 Sq Ft Lot
HOA Fees
- $38 Monthly HOA Fees
Parking
- Garage
Home Design
- Traditional Architecture
- Brick Exterior Construction
Interior Spaces
- 3,231 Sq Ft Home
- 2-Story Property
- Laundry Room
Bedrooms and Bathrooms
- 5 Bedrooms
Schools
- RHES Elementary School
- RHMS Middle School
- RHHS High School
Utilities
- Central Air
- Heat Pump System
- Underground Utilities
- Electric Water Heater
Listing and Financial Details
- Tax Lot 331
- Assessor Parcel Number 0537 052
Community Details
Overview
- Richmond Place Subdivision
Amenities
- Shops
- Clubhouse
Recreation
- Tennis Courts
- Community Playground
- Community Pool
- Park
Map
Home Values in the Area
Average Home Value in this Area
Tax History
| Year | Tax Paid | Tax Assessment Tax Assessment Total Assessment is a certain percentage of the fair market value that is determined by local assessors to be the total taxable value of land and additions on the property. | Land | Improvement |
|---|---|---|---|---|
| 2024 | $4,670 | $162,960 | $30,800 | $132,160 |
| 2023 | $4,567 | $140,000 | $30,800 | $109,200 |
| 2022 | $3,978 | $133,640 | $30,800 | $102,840 |
| 2021 | $3,635 | $120,200 | $30,800 | $89,400 |
| 2020 | $3,364 | $115,920 | $30,800 | $85,120 |
| 2019 | $3,512 | $113,680 | $30,800 | $82,880 |
| 2018 | $3,121 | $105,760 | $26,000 | $79,760 |
| 2017 | $3,028 | $110,240 | $26,400 | $83,840 |
| 2016 | $3,088 | $111,600 | $26,400 | $85,200 |
| 2015 | $3,093 | $110,680 | $26,400 | $84,280 |
| 2014 | $3,056 | $109,160 | $24,000 | $85,160 |
Property History
| Date | Event | Price | List to Sale | Price per Sq Ft |
|---|---|---|---|---|
| 09/10/2025 09/10/25 | For Rent | $2,599 | 0.0% | -- |
| 08/11/2025 08/11/25 | Price Changed | $450,000 | -8.1% | $139 / Sq Ft |
| 06/10/2025 06/10/25 | For Sale | $489,900 | 0.0% | $152 / Sq Ft |
| 04/19/2021 04/19/21 | Rented | $2,200 | +4.8% | -- |
| 04/16/2021 04/16/21 | For Rent | $2,100 | +7.7% | -- |
| 12/30/2020 12/30/20 | Rented | $1,950 | 0.0% | -- |
| 11/13/2020 11/13/20 | For Rent | $1,950 | +14.7% | -- |
| 01/31/2018 01/31/18 | Rented | $1,700 | -10.5% | -- |
| 10/03/2017 10/03/17 | For Rent | $1,900 | +11.8% | -- |
| 04/28/2017 04/28/17 | Rented | $1,700 | -10.5% | -- |
| 03/29/2017 03/29/17 | Under Contract | -- | -- | -- |
| 02/01/2017 02/01/17 | For Rent | $1,900 | 0.0% | -- |
| 04/17/2015 04/17/15 | Rented | $1,900 | 0.0% | -- |
| 04/17/2015 04/17/15 | Under Contract | -- | -- | -- |
| 04/02/2015 04/02/15 | For Rent | $1,900 | 0.0% | -- |
| 06/07/2013 06/07/13 | Rented | $1,900 | 0.0% | -- |
| 06/07/2013 06/07/13 | Under Contract | -- | -- | -- |
| 04/05/2013 04/05/13 | For Rent | $1,900 | 0.0% | -- |
| 05/30/2012 05/30/12 | Rented | $1,900 | 0.0% | -- |
| 05/30/2012 05/30/12 | Under Contract | -- | -- | -- |
| 05/20/2012 05/20/12 | For Rent | $1,900 | -- | -- |
Purchase History
| Date | Type | Sale Price | Title Company |
|---|---|---|---|
| Deed | $228,747 | -- | |
| Deed | $1,260,000 | -- | |
| Deed | $129,500 | -- |
Mortgage History
| Date | Status | Loan Amount | Loan Type |
|---|---|---|---|
| Open | $233,665 | VA |
Source: Savannah Multi-List Corporation
MLS Number: 330126
APN: 0537-052
- 219 Byron Dr
- 40 Patton Ln
- 79 Byron Dr
- 267 Young Way
- 200 Oleander St
- 177 Spruce St
- 110 Laurel St
- 78 & 78 A Spruce St
- The Albatross Plan at Ogeechee Station
- 285 Rushing St
- 112 Stafford Loop
- 122 Stafford Loop
- 126 Stafford Loop
- 96 Stafford Loop
- 262 Camellia St
- 73 Dorsey Dr
- 91 Stafford Loop
- 81 Dorsey Dr
- 59 Stafford Loop
- 67 Stafford Loop
- 219 Byron Dr
- 179 Logging Hill Dr
- 108 Steven St
- 103 Richmond Way
- 110 Laurel St
- 201 Kroger Dr
- 39 Stafford Loop
- 330 Carter St
- 116 Belle Grove Cir
- 210 Canyon Oak Loop
- 390 Canyon Oak Loop
- 130 Willow Oak Dr
- 290 Willow Oak Dr
- 975 Canyon Oak Loop
- 255 Red Oak Dr
- 387 Shady Hill Cir
- 109 Savannah Ln
- 397 Greenwich Dr
- 141 Ivey St
- 45 Chey Hill Ln
