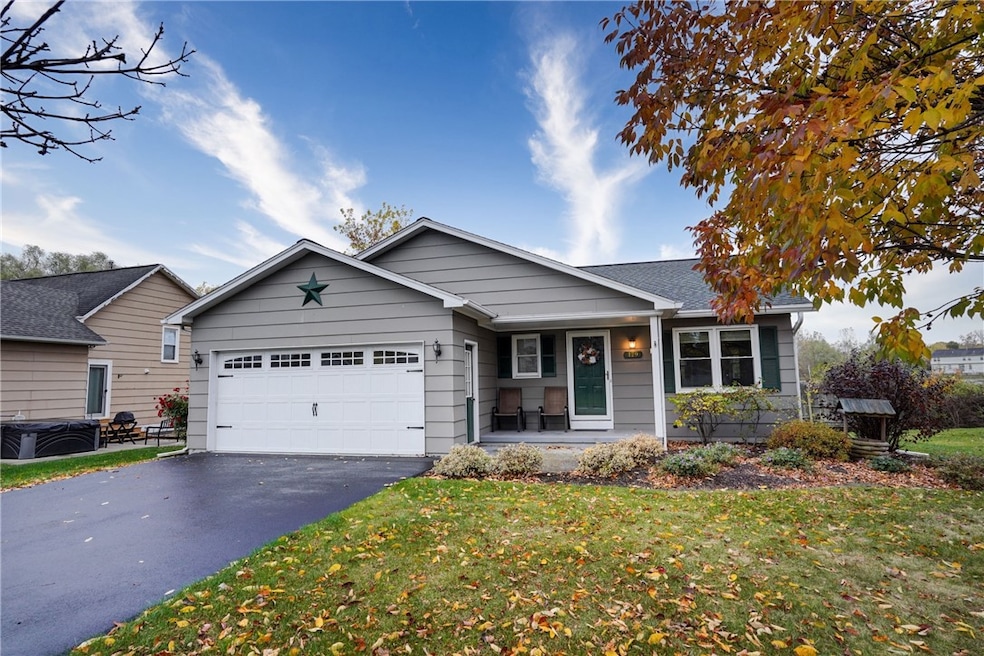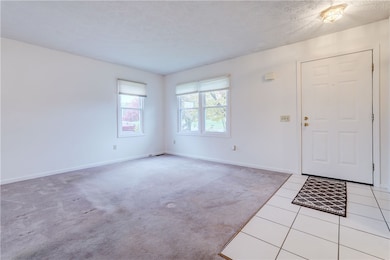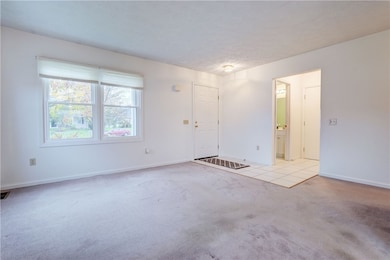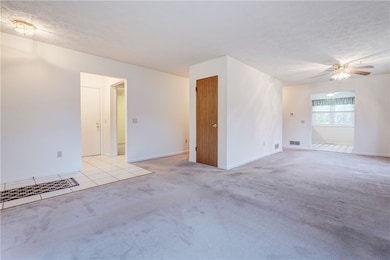179 Cave Hollow West Henrietta, NY 14586
Estimated payment $1,417/month
Highlights
- Main Floor Bedroom
- Porch
- Eat-In Kitchen
- Ethel K. Fyle Elementary School Rated A-
- 2 Car Attached Garage
- Open Patio
About This Home
Open House Saturday 11-1 PM! Delayed Negotiations through October 28th at 5PM. Welcome to this beautifully maintained ranch in sought-after Henrietta! This charming home offers comfortable one-level living with a spacious living room and an inviting floor plan. The kitchen and 1 1/2 baths feature classic ceramic tile, and the home shines with pride of ownership throughout. Enjoy approximately 700 sq. ft. of additional finished space in the basement — perfect for a family room, home office, or hobby area. The attached 2-car garage includes a garage door opener for added convenience. Notable updates include Thermopane windows (2019), 30-year architectural tear-off roof with warranty(2020), new gutters (2016), gutter guards (2022), sump pump (2021), garbage disposal (2024), and a 3-year-old stove. Washer and dryer hookups are available both upstairs and downstairs for added flexibility. Located just minutes from Henrietta’s popular shops, restaurants, and conveniences, this home combines comfort, updates, and unbeatable location. Delayed negotiations until Tuesday, October 28th at 5 PM. Don’t miss your opportunity to make this wonderful home yours!
Listing Agent
Listing by Howard Hanna Brokerage Phone: 585-349-6036 License #30PR0716095 Listed on: 10/22/2025

Co-Listing Agent
Listing by Howard Hanna Brokerage Phone: 585-349-6036 License #10401326600
Home Details
Home Type
- Single Family
Est. Annual Taxes
- $5,063
Year Built
- Built in 1990
Lot Details
- 9,583 Sq Ft Lot
- Lot Dimensions are 70x138
- Rectangular Lot
Parking
- 2 Car Attached Garage
- Garage Door Opener
- Driveway
Home Design
- Block Foundation
- Siding
- Copper Plumbing
Interior Spaces
- 1,042 Sq Ft Home
- 1-Story Property
- Entrance Foyer
- Combination Dining and Living Room
- Partially Finished Basement
Kitchen
- Eat-In Kitchen
- Electric Oven
- Electric Range
- Dishwasher
- Disposal
Flooring
- Carpet
- Ceramic Tile
Bedrooms and Bathrooms
- 2 Main Level Bedrooms
Laundry
- Laundry Room
- Laundry on main level
- Dryer
- Washer
Outdoor Features
- Open Patio
- Porch
Utilities
- Forced Air Heating and Cooling System
- Heating System Uses Gas
- Gas Water Heater
- High Speed Internet
- Cable TV Available
Community Details
- Huckleberry Sec I Subdivision
Listing and Financial Details
- Tax Lot 8
- Assessor Parcel Number 263200-188-050-0001-008-000
Map
Home Values in the Area
Average Home Value in this Area
Tax History
| Year | Tax Paid | Tax Assessment Tax Assessment Total Assessment is a certain percentage of the fair market value that is determined by local assessors to be the total taxable value of land and additions on the property. | Land | Improvement |
|---|---|---|---|---|
| 2024 | $4,285 | $176,000 | $31,000 | $145,000 |
| 2023 | $4,170 | $176,000 | $31,000 | $145,000 |
| 2022 | $3,709 | $163,000 | $31,000 | $132,000 |
| 2021 | $3,724 | $113,100 | $22,000 | $91,100 |
| 2020 | $3,193 | $113,100 | $22,000 | $91,100 |
| 2019 | $3,208 | $113,100 | $22,000 | $91,100 |
| 2018 | $3,284 | $113,100 | $22,000 | $91,100 |
| 2017 | $1,665 | $113,100 | $22,000 | $91,100 |
| 2016 | $3,208 | $113,100 | $22,000 | $91,100 |
| 2015 | -- | $113,100 | $22,000 | $91,100 |
| 2014 | -- | $102,500 | $19,900 | $82,600 |
Property History
| Date | Event | Price | List to Sale | Price per Sq Ft |
|---|---|---|---|---|
| 10/29/2025 10/29/25 | Pending | -- | -- | -- |
| 10/22/2025 10/22/25 | For Sale | $189,900 | -- | $182 / Sq Ft |
Purchase History
| Date | Type | Sale Price | Title Company |
|---|---|---|---|
| Deed | $85,000 | Christopher Calabrese | |
| Interfamily Deed Transfer | -- | -- |
Source: Upstate New York Real Estate Information Services (UNYREIS)
MLS Number: R1646512
APN: 263200-188-050-0001-008-000
- 10 Wake Robin Terrace
- 99 Dessie Heights
- 31 Planters Row
- 44 Planters Row
- 64 Planters Row
- 19 Warbler Ln
- 125 Hummingbird Way
- 47 Egret Dr
- 58 Egret Dr
- 23 Kingsbarn Rd
- 123 Longton Place
- 123 Harrogate Crossing
- 691 Telephone Rd
- 191 Southend Square
- 46 Cascade Rd
- 147 Morgan Rd
- 3 Cascade Rd
- 67 Sedgley Park
- 645 Shore Dr
- 56 Prairie Trail






