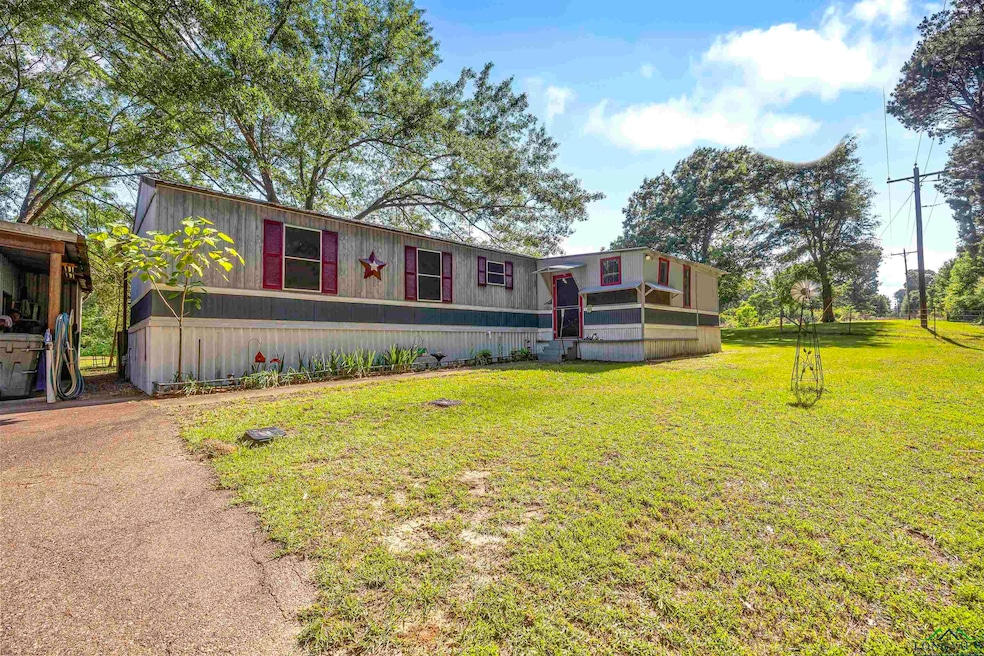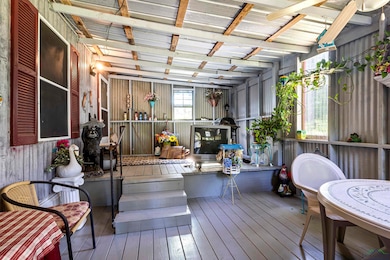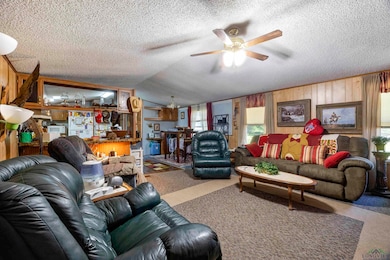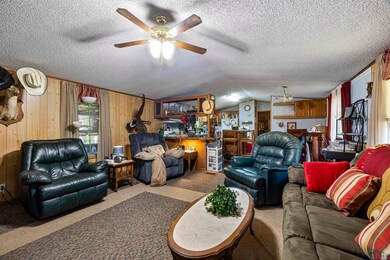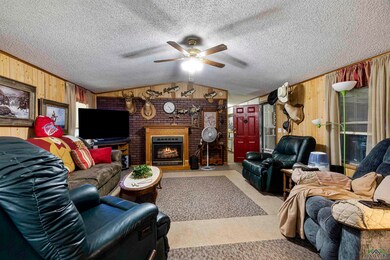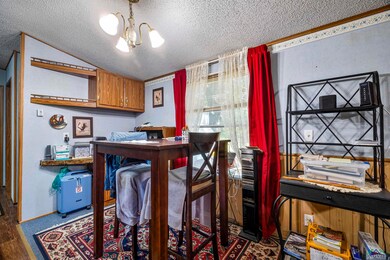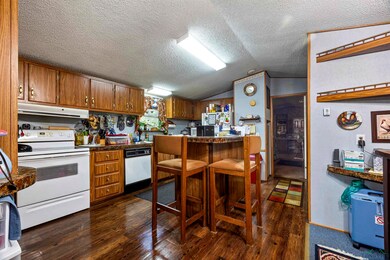179 Fm 2791 Atlanta, TX 75551
Estimated payment $1,097/month
Highlights
- Traditional Architecture
- Screened Porch
- Separate Outdoor Workshop
- No HOA
- Breakfast Room
- 3 Car Detached Garage
About This Home
Cozy 3-Bedroom Home on 1.66 Acres with Shop, Generator & More! Welcome to this well-maintained, move-in ready home featuring 3bedrooms, 2 bathrooms, and so much charm—nestled on a spacious 1.66-acre lot! Enjoy your mornings on the lovely screened-in front porch and unwind in the fully insulated back porch, perfect for relaxing day or night. The kitchen comes equipped with built-in appliances, plus the refrigerator, washer, and dryer are all included! Built for both comfort and durability, the home features a 26-gauge galvalume steel roof covering the house, 40x40 wired shop, 3-car carport, and storage areas. The same steel has been used to upgrade the underpinning of the home for added durability. You’ll love the gas log fireplace, powered by a propane tank that also supplies the whole-house Tristate generator, ensuring peace of mind year-round. The property also includes a storm shelter and solar screens on all windows to help cut down on energy costs. This is a rare combination of function, comfort, and space—perfect for those seeking both serenity and security in their next home.
Property Details
Home Type
- Manufactured Home
Year Built
- Built in 1993
Lot Details
- Barbed Wire
- Level Lot
Home Design
- Traditional Architecture
- Aluminum Roof
- Metal Construction or Metal Frame
- Pier And Beam
Interior Spaces
- 1,292 Sq Ft Home
- 1-Story Property
- Ceiling Fan
- Mock Fireplace
- Gas Log Fireplace
- Shades
- Family Room
- Living Room
- Breakfast Room
- Den with Fireplace
- Screened Porch
- Utility Room
- Carpet
- Fire and Smoke Detector
Kitchen
- Breakfast Bar
- Electric Cooktop
- Plumbed For Ice Maker
- Dishwasher
Bedrooms and Bathrooms
- 3 Bedrooms
- Split Bedroom Floorplan
- 2 Full Bathrooms
- Primary Bathroom Bathtub Only
Laundry
- Laundry Room
- Electric Dryer
- Washer
Parking
- 3 Car Detached Garage
- Carport
Outdoor Features
- Separate Outdoor Workshop
Utilities
- Central Heating and Cooling System
- Window Unit Cooling System
- Propane
- Well
- Electric Water Heater
- Conventional Septic
- High Speed Internet
- Cable TV Available
Community Details
- No Home Owners Association
Listing and Financial Details
- Assessor Parcel Number 12807
Map
Home Values in the Area
Average Home Value in this Area
Property History
| Date | Event | Price | List to Sale | Price per Sq Ft |
|---|---|---|---|---|
| 11/13/2025 11/13/25 | For Sale | $149,900 | -14.3% | $104 / Sq Ft |
| 05/16/2025 05/16/25 | For Sale | $175,000 | -- | $135 / Sq Ft |
Source: Longview Area Association of REALTORS®
MLS Number: 20257319
- 609 Stoneridge
- TBD (604) Stoneridge Dr
- TBD (598) Stoneridge Dr
- TBD (603) Stoneridge Dr
- TBD (602) Stoneridge Dr
- TBD (601) Stoneridge Dr
- 610 Stoneridge
- 406 Glendale St
- 709 Mimosa Ln
- 316 Hilltop Dr
- 301 1st St
- 409 Hickory St
- 412 Doris St
- 306 Hummingbird Trail
- 1112 N Louise St
- 614 Stoneridge
- 299 U S 59
- 909 Stewart St
- 306 Doris St
- 614 Hummingbird Trail
- 1300 Courtland Rd
- 301 U S 59
- 511 S Main St
- 7000 W 7th St
- 309 Hickerson Ave
- 1208 Tri State Rd
- 101 Redwater Rd
- 903 Mimosa Dr
- 411 Redwater Rd
- 1301 S State Line Ave
- 506 Burma Rd
- 1518 N Robison Rd
- 1724 Breckenridge St
- 74 Clark Ln
- 724 Main St
- 245 E New Boston Rd
- 1013 E New Boston Rd
- 60 Clark St
- 500 E 4th St Unit 502 E 4th St
- 500 E 4th St Unit 502 E 4th St
