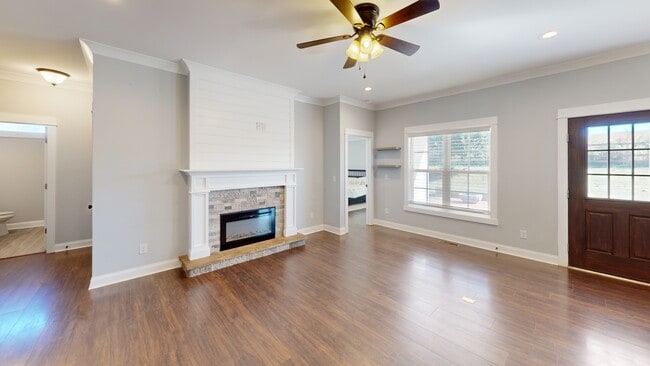
179 Foy Ln Statesville, NC 28625
Estimated payment $2,224/month
Highlights
- Open Floorplan
- Covered Patio or Porch
- Soaking Tub
- No HOA
- 2 Car Attached Garage
- Laundry Room
About This Home
New price. Inviting 3 bedroom, 2 bath residence with an open floor plan and attached 2-car garage. Kitchen, dining, and living areas connect for easy daily living and entertaining. The primary suite features a large shower and separate soaking tub. Outdoor living includes a 15' x 13' covered front porch and a 14' x 9' covered back patio. Convenient Statesville location close to shopping and dining.
Listing Agent
NextHome Blue Skies Brokerage Email: becky@nhblueskies.com License #313061 Listed on: 05/01/2025

Home Details
Home Type
- Single Family
Est. Annual Taxes
- $2,140
Year Built
- Built in 2020
Lot Details
- Back Yard Fenced
- Property is zoned R20, R-20
Parking
- 2 Car Attached Garage
- Driveway
Home Design
- Architectural Shingle Roof
- Vinyl Siding
Interior Spaces
- 1-Story Property
- Open Floorplan
- Ceiling Fan
- Insulated Windows
- Family Room with Fireplace
- Crawl Space
- Laundry Room
Kitchen
- Electric Range
- Microwave
- Dishwasher
- Kitchen Island
Flooring
- Laminate
- Tile
Bedrooms and Bathrooms
- 3 Main Level Bedrooms
- 2 Full Bathrooms
- Soaking Tub
Outdoor Features
- Covered Patio or Porch
- Shed
Schools
- Scotts Elementary School
- West Iredell Middle School
- West Iredell High School
Utilities
- Central Air
- Heat Pump System
- Septic Tank
Community Details
- No Home Owners Association
- Northcrossing Subdivision
Listing and Financial Details
- Assessor Parcel Number 4727-80-5973.000
Map
Home Values in the Area
Average Home Value in this Area
Tax History
| Year | Tax Paid | Tax Assessment Tax Assessment Total Assessment is a certain percentage of the fair market value that is determined by local assessors to be the total taxable value of land and additions on the property. | Land | Improvement |
|---|---|---|---|---|
| 2024 | $2,140 | $352,460 | $18,450 | $334,010 |
| 2023 | $2,140 | $352,460 | $18,450 | $334,010 |
| 2022 | $1,290 | $196,020 | $17,500 | $178,520 |
| 2021 | $924 | $138,250 | $17,500 | $120,750 |
| 2020 | $110 | $17,500 | $17,500 | $0 |
| 2019 | $108 | $17,500 | $17,500 | $0 |
| 2018 | $105 | $17,500 | $17,500 | $0 |
| 2017 | $105 | $17,500 | $17,500 | $0 |
| 2016 | $105 | $17,500 | $17,500 | $0 |
| 2015 | $105 | $17,500 | $17,500 | $0 |
| 2014 | $97 | $17,500 | $17,500 | $0 |
Property History
| Date | Event | Price | List to Sale | Price per Sq Ft | Prior Sale |
|---|---|---|---|---|---|
| 09/23/2025 09/23/25 | Price Changed | $390,000 | -2.0% | $261 / Sq Ft | |
| 08/02/2025 08/02/25 | Price Changed | $398,000 | -1.7% | $266 / Sq Ft | |
| 06/15/2025 06/15/25 | Price Changed | $405,000 | -1.2% | $271 / Sq Ft | |
| 05/01/2025 05/01/25 | For Sale | $410,000 | +30.2% | $274 / Sq Ft | |
| 08/20/2021 08/20/21 | Sold | $315,000 | 0.0% | $194 / Sq Ft | View Prior Sale |
| 07/28/2021 07/28/21 | Pending | -- | -- | -- | |
| 07/06/2021 07/06/21 | For Sale | $315,000 | -- | $194 / Sq Ft |
Purchase History
| Date | Type | Sale Price | Title Company |
|---|---|---|---|
| Warranty Deed | $315,000 | None Available | |
| Warranty Deed | $315,000 | New Title Company Name | |
| Warranty Deed | $19,000 | None Available |
Mortgage History
| Date | Status | Loan Amount | Loan Type |
|---|---|---|---|
| Open | $252,000 | New Conventional | |
| Closed | $252,000 | New Conventional |
About the Listing Agent

Becky Petree is a trusted real estate professional serving Catawba, Caldwell, Burke, Alexander, Lincoln, and Iredell Counties in North Carolina. As part of NextHome Blue Skies, she specializes in residential listings, buyer representation, relocation assistance, and market strategy. Known for her organized approach and clear communication, Becky helps clients sell homes faster, find the right property, and make confident real-estate decisions.
She uses data-driven marketing, professional
Becky's Other Listings
Source: Canopy MLS (Canopy Realtor® Association)
MLS Number: 4253354
APN: 4727-80-5973.000
- 111 Mallory Ln
- 123 Mouzon Ln
- 204 Harriet Ln
- 185 Crosswhite Ln
- 159 Bowman Rd
- 3050 Wilkesboro Hwy
- 154 Windy Hill Rd
- 119 Watts Ct
- 121 Jenkins Rd
- 3643 S Chipley Ford Rd
- 148-151& 229-233 S Chipley Ford Rd
- 599 Scotts Creek Rd
- 113 E Edinburgh Ct
- 2173 Wilkesboro Hwy
- 119 Red Cedar Ln
- 103 Red Cedar Ln
- 137 Red Cedar Ln
- 115 Morrison Creek Rd
- 648 Scotts Creek Rd
- 669 Midway Rd
- 189 Doe Trail Ln
- 134 Mountain Crest Dr
- 142 Dove Meadow Ln
- 114 Dove Meadow Ln
- 194 N Pointe Blvd
- 119 Future Way
- 296 Muellers Cir
- 197 Altondale Dr
- 144 Oconee Trail
- 134 Oconee Trail
- 127 Wheeler Trail
- 109 Watuga Place
- 125 Mountain Bridge Way
- 1135 Carolina Cir
- 532 Virginia Ave
- 702 Woods Dr
- 618 N Mulberry St
- 724 Oakdale Dr
- 403 Brevard St
- 350 Brevard St





