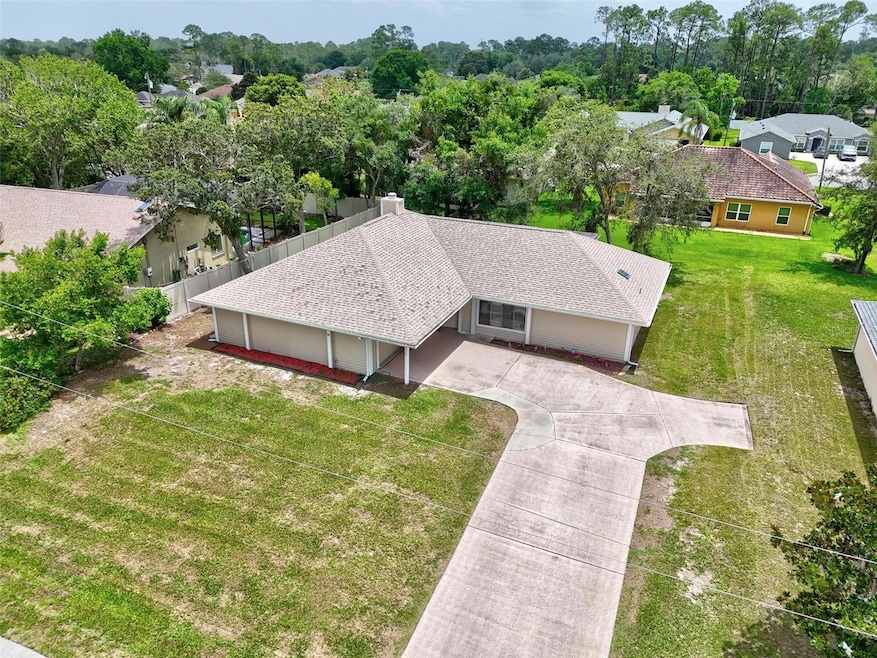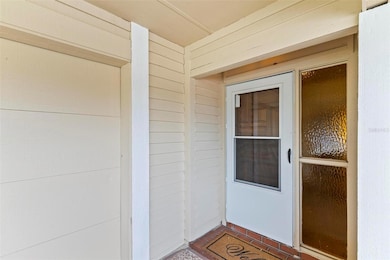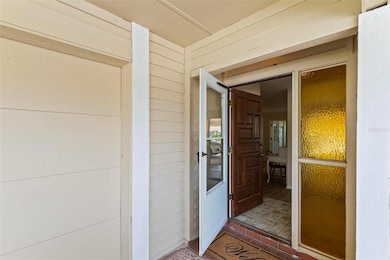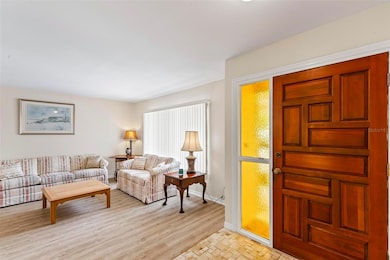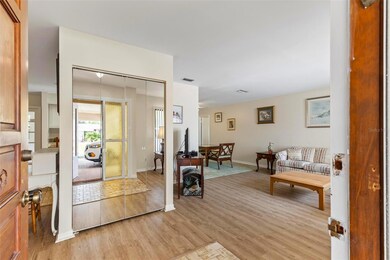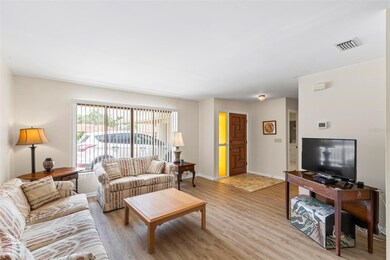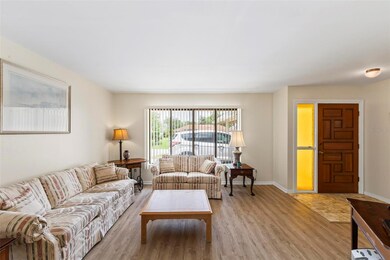
179 Frankford Ln Palm Coast, FL 32137
Estimated payment $1,600/month
Highlights
- Open Floorplan
- Main Floor Primary Bedroom
- No HOA
- Old Kings Elementary School Rated A-
- High Ceiling
- Skylights
About This Home
Charming 3-Bed, 2-Bath Home with Skylights, Spacious Layout & Major Updates – Priced to Sell at $299,000!
Welcome to this beautifully maintained 3-bedroom, 2-bath home offering 1,560 sq ft of thoughtfully designed living space. From the moment you arrive, the oversized driveway and spacious garage set the tone for comfort and functionality.
Inside, the split floor plan provides privacy and flow, with skylights throughout bringing in beautiful natural light. To the left, the kitchen features a unique coquina fireplace, granite countertops, and a large eat-in area. From the kitchen, step directly into the enclosed Florida room—also accessible through the open dining and living room combo—creating two easy paths to this bright and versatile space.
The primary suite offers a walk-in closet and a beautifully updated en-suite bath with a walk-in shower. Throughout the home, you’ll find tile and luxury vinyl plank flooring—no carpet anywhere for a clean, modern finish.
A standout feature: the indoor laundry room, located just off the garage—not inside the garage—provides convenience and added privacy. Plus, the garage includes a utility sink, perfect for gardening, cleanup, or hobbies.
Enjoy peace of mind with major updates in 2021, including the roof, A/C, and electrical panel, making this home insurance-friendly and move-in ready.
Offered at $299,000, this light-filled, thoughtfully updated home has all the space, charm, and functionality you’ve been searching for. Come see it today!
Listing Agent
REALTY EXCHANGE, LLC Brokerage Phone: 386-446-0017 License #3425607 Listed on: 06/06/2025

Home Details
Home Type
- Single Family
Est. Annual Taxes
- $1,098
Year Built
- Built in 1981
Lot Details
- 0.25 Acre Lot
- Northeast Facing Home
- Property is zoned SFR-2
Parking
- 2 Car Attached Garage
Home Design
- Slab Foundation
- Frame Construction
- Shingle Roof
- Wood Siding
- Concrete Perimeter Foundation
Interior Spaces
- 1,560 Sq Ft Home
- Open Floorplan
- High Ceiling
- Ceiling Fan
- Skylights
- Window Treatments
- French Doors
- Living Room with Fireplace
- Combination Dining and Living Room
- Laundry Room
Kitchen
- Eat-In Kitchen
- Cooktop
- Microwave
- Dishwasher
- Disposal
Flooring
- Tile
- Luxury Vinyl Tile
- Vinyl
Bedrooms and Bathrooms
- 3 Bedrooms
- Primary Bedroom on Main
- Split Bedroom Floorplan
- Walk-In Closet
- 2 Full Bathrooms
Utilities
- Central Heating and Cooling System
- Phone Available
- Cable TV Available
Community Details
- No Home Owners Association
- Palm Coast Sec 07 Subdivision
Listing and Financial Details
- Visit Down Payment Resource Website
- Legal Lot and Block 6 / 35
- Assessor Parcel Number 07-11-31-7007-00350-0060
Map
Home Values in the Area
Average Home Value in this Area
Tax History
| Year | Tax Paid | Tax Assessment Tax Assessment Total Assessment is a certain percentage of the fair market value that is determined by local assessors to be the total taxable value of land and additions on the property. | Land | Improvement |
|---|---|---|---|---|
| 2024 | $1,032 | $141,505 | -- | -- |
| 2023 | $1,032 | $137,384 | $0 | $0 |
| 2022 | $1,068 | $133,382 | $0 | $0 |
| 2021 | $2,386 | $129,883 | $25,000 | $104,883 |
| 2020 | $2,148 | $108,579 | $19,000 | $89,579 |
| 2019 | $2,218 | $117,334 | $19,000 | $98,334 |
| 2018 | $2,000 | $98,154 | $17,000 | $81,154 |
| 2017 | $1,922 | $94,255 | $17,000 | $77,255 |
| 2016 | $1,806 | $88,572 | $0 | $0 |
| 2015 | $1,754 | $84,062 | $0 | $0 |
| 2014 | $1,591 | $76,420 | $0 | $0 |
Property History
| Date | Event | Price | Change | Sq Ft Price |
|---|---|---|---|---|
| 09/03/2025 09/03/25 | For Sale | $279,000 | 0.0% | $179 / Sq Ft |
| 08/31/2025 08/31/25 | Off Market | $279,000 | -- | -- |
| 08/07/2025 08/07/25 | Price Changed | $279,000 | -3.5% | $179 / Sq Ft |
| 07/04/2025 07/04/25 | Price Changed | $289,000 | -3.3% | $185 / Sq Ft |
| 06/06/2025 06/06/25 | For Sale | $299,000 | -- | $192 / Sq Ft |
Purchase History
| Date | Type | Sale Price | Title Company |
|---|---|---|---|
| Interfamily Deed Transfer | -- | Accommodation | |
| Warranty Deed | $200,000 | Ocean Blue Title Llc | |
| Interfamily Deed Transfer | -- | Attorney | |
| Personal Reps Deed | $90,000 | Attorney |
Similar Homes in Palm Coast, FL
Source: Stellar MLS
MLS Number: FC310323
APN: 07-11-31-7007-00350-0060
- 94 Forest Hill Dr
- 201 Frankford Ln
- 20 Forsythe Ln
- 77 Freeport Ln
- 67 Fortress Place
- 73 Freeport Ln
- 11 Furness Place
- 140 Frontier Dr
- 116 Forsythe Ln
- 30 Fortress Place
- 35 Frontier Dr
- 14 Fords Way
- 11 Fountain Gate Ln
- 13 Farnum Ln
- 10 Fortress Place
- 77 Frankford Ln
- 22 Frontier Dr
- 106 Forrester Place
- 86 Freeport Ln
- 25 Folcroft Ln
- 14 Forsythe Ln
- 77 Freeport Ln
- 32 Fountain Gate Ln
- 61 Franciscan Ln
- 124 Foster Ln
- 40 Foxhall Ln
- 119 Foxhall Ln
- 60 Farmsworth Dr Unit A
- 64 Farmsworth Dr Unit B
- 10 Falls Place
- 16 Fayy Ln
- 59 Fallen Oak Ln Unit ID1261618P
- 59 Fallen Oak Ln
- 10 Comet Ct
- 4 Cherry Ct
- 22 Kings Colony Ct
- 20 Flamingo Dr
- 44 Clubhouse Dr Unit 105
- 21 Columbia Ln Unit B
- 9 Campbell Ct
