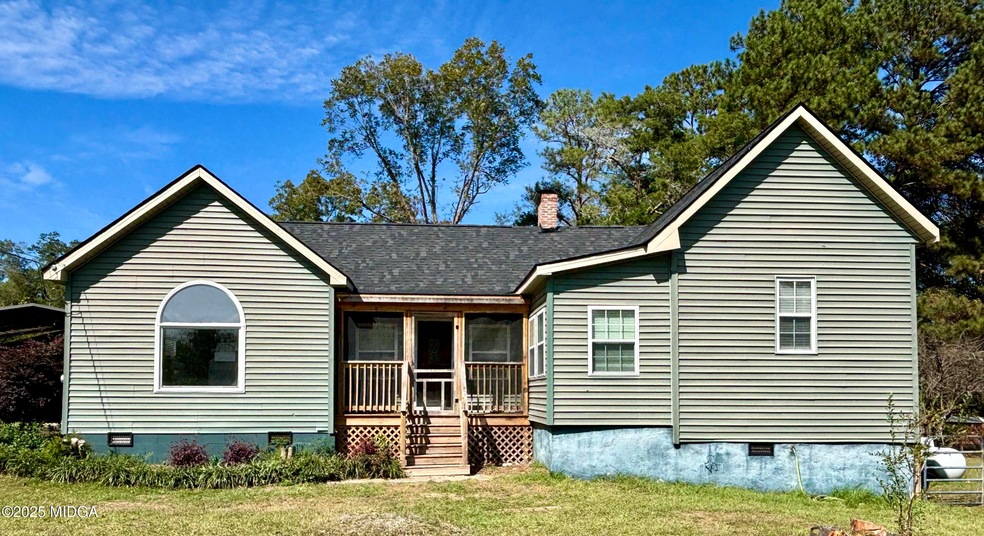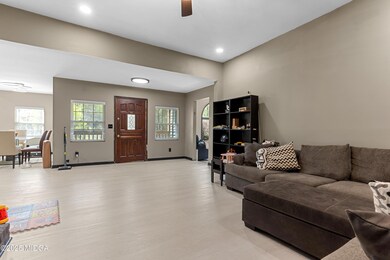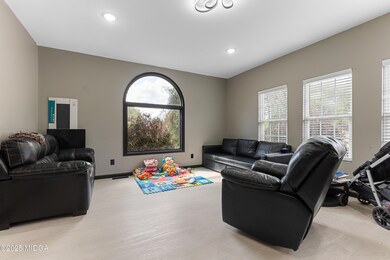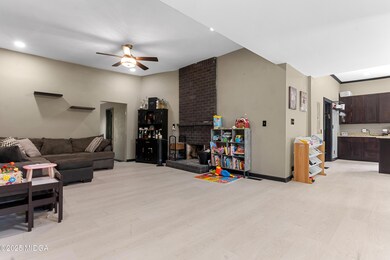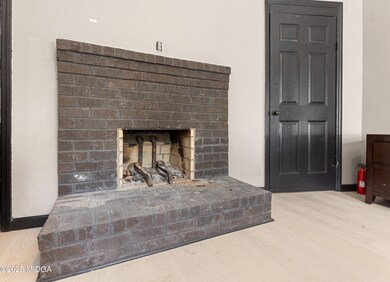179 Ga Highway 42 S Knoxville, GA 31050
Estimated payment $1,502/month
Highlights
- Traditional Architecture
- Private Yard
- Detached Garage
- Mud Room
- No HOA
- Front Porch
About This Home
Enjoy peaceful country living in this beautifully remodeled 3 bedroom, 2 bath home situated on over 2 acres. The open floor plan features a completely updated kitchen with new cabinets, granite countertops, stainless steel appliances, and a large island perfect for entertaining. The spacious dining area flows easily from the kitchen, making gatherings a breeze. There are two living areas--one with a cozy wood-burning fireplace and full brick surround, and another filled with natural light from large windows. A flex room off the side entrance makes a great mudroom or office with its own entry door. The owner's suite is a relaxing retreat with a wood-burning fireplace, tile shower, and updated vanity. Step outside to enjoy the wide-open space--perfect for a chicken coop, gardening, or just soaking in the quiet. A 20x25 insulated and wired workshop adds even more versatility tot his property. Other recent upgrades include new windows, luxury vinyl plank flooring throughout, a gas tankless water heater, and a brand new HVAC system installed in 2024. This home blends country charm with modern comfort--ready for you to move in and make it your own.
Home Details
Home Type
- Single Family
Est. Annual Taxes
- $1,596
Year Built
- Built in 1882 | Remodeled
Lot Details
- 2.3 Acre Lot
- Private Yard
Home Design
- Traditional Architecture
- Block Foundation
- Composition Roof
- Vinyl Siding
Interior Spaces
- 2,112 Sq Ft Home
- 1-Story Property
- Ceiling Fan
- Mud Room
- Family Room with Fireplace
- Ceramic Tile Flooring
Kitchen
- Electric Range
- Built-In Microwave
- Dishwasher
Bedrooms and Bathrooms
- 3 Bedrooms
- Walk-In Closet
- 2 Full Bathrooms
Laundry
- Laundry on main level
- Laundry in Bathroom
- Washer and Dryer Hookup
Parking
- Detached Garage
- Carport
Outdoor Features
- Screened Patio
- Outdoor Storage
- Front Porch
Utilities
- Central Heating and Cooling System
- Tankless Water Heater
- Septic Tank
Community Details
- No Home Owners Association
Listing and Financial Details
- Assessor Parcel Number C055B 030
Map
Home Values in the Area
Average Home Value in this Area
Tax History
| Year | Tax Paid | Tax Assessment Tax Assessment Total Assessment is a certain percentage of the fair market value that is determined by local assessors to be the total taxable value of land and additions on the property. | Land | Improvement |
|---|---|---|---|---|
| 2024 | $1,596 | $49,720 | $6,640 | $43,080 |
| 2023 | $1,596 | $49,720 | $6,640 | $43,080 |
| 2022 | $1,110 | $37,920 | $6,040 | $31,880 |
| 2021 | $629 | $33,960 | $5,600 | $28,360 |
| 2020 | $629 | $33,960 | $5,600 | $28,360 |
| 2019 | $624 | $33,960 | $5,600 | $28,360 |
| 2018 | $592 | $32,908 | $5,600 | $27,308 |
| 2017 | $997 | $32,908 | $5,600 | $27,308 |
| 2016 | $592 | $32,908 | $5,600 | $27,308 |
Property History
| Date | Event | Price | List to Sale | Price per Sq Ft | Prior Sale |
|---|---|---|---|---|---|
| 11/26/2025 11/26/25 | For Sale | $260,000 | +100.0% | $123 / Sq Ft | |
| 12/29/2021 12/29/21 | Sold | $130,000 | -3.7% | $74 / Sq Ft | View Prior Sale |
| 11/12/2021 11/12/21 | Pending | -- | -- | -- | |
| 08/05/2021 08/05/21 | For Sale | $135,000 | -- | $76 / Sq Ft |
Purchase History
| Date | Type | Sale Price | Title Company |
|---|---|---|---|
| Warranty Deed | $130,000 | -- | |
| Warranty Deed | -- | -- |
Mortgage History
| Date | Status | Loan Amount | Loan Type |
|---|---|---|---|
| Open | $130,000 | New Conventional |
Source: Middle Georgia MLS
MLS Number: 182318
APN: C055B-030
- 179 Georgia 42
- 0 U S 80
- . S U Highway 80 E
- 12.6 Acres Hicks Rd
- 161 New St
- 191 Rowell Rd
- 2059 Fair Play Hill Rd
- 0 Mathews Rd
- 292 Musella Rd
- 1569 Georgia 128
- 4087 E Us-80 Hwy
- 4.78 ACRES Horne Rd
- 611 Moncrief Rd
- 209 Horne Rd
- 0 Cactus Hill Rd
- 785 Moncrief Rd
- 1979 Dent Rd
- 0 Evans Mill Cir Unit 10562397
- 0 Howard Rd Unit 181148
- 0 Howard Rd Unit 10593302
- 170 E Agency St
- 90 E Agency St
- 521 W Agency St
- 19 Spell Ln
- 8155 Columbus Rd
- 103 Ronald Pride Blvd
- 1003 N 1st St
- 605 Westview Dr
- 421 Charles Dr
- 129 Ronald Pride Blvd Unit A
- 121 Ronald Pride Blvd
- 133 Ronald Pride Blvd Unit A
- 131 Ronald Pride Blvd Unit A
- 533 Hinton St
- 533 Hinton St
- 533 Hinton St
- 533 Hinton St
- 7034 Moseley Rd
- 406 Chamlee Dr
- 701 Elberta St
