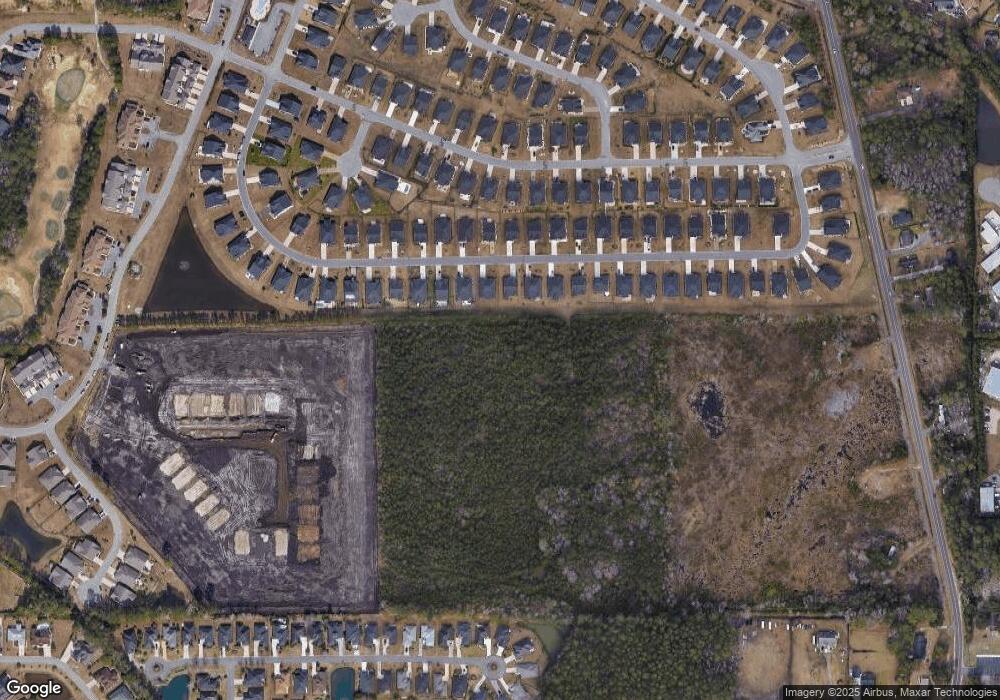179 Glengrove Ln Unit Lot 30 Murrells Inlet, SC 29576
Burgess Neighborhood
3
Beds
3
Baths
2,832
Sq Ft
0.29
Acres
About This Home
This home is located at 179 Glengrove Ln Unit Lot 30, Murrells Inlet, SC 29576. 179 Glengrove Ln Unit Lot 30 is a home located in Horry County with nearby schools including St. James Elementary School, St. James Middle School, and St. James Intermediate.
Create a Home Valuation Report for This Property
The Home Valuation Report is an in-depth analysis detailing your home's value as well as a comparison with similar homes in the area
Home Values in the Area
Average Home Value in this Area
Tax History Compared to Growth
Map
Nearby Homes
- 911 Inlet Keys St
- 906 Inlet Keys St
- 116 Glengrove Ln
- 904 Inlet Keys St Unit Lot 15
- 902 Inlet Keys St Unit Lot 14
- 900 Inlet Keys St
- Camden Plan at Inlet Keys
- Georgetown Plan at Inlet Keys
- Savannah Plan at Inlet Keys
- 603 Canborough Ln Unit Lot 12
- 600 Canborough Ln
- 604 Canborough Ln
- 608 Canborough Ln
- 719 Shearwater Ct Unit 104
- 609 Sailbrooke Ct Unit 105
- 128 Cypress Estates Dr
- 730 Pickering Dr Unit 301
- 115 Veranda Way Unit 6A
- 117 Knightbury Ct Unit A
- 113 Knightbury Ct Unit C
- 155 Glengrove Ln Unit Lot 11
- 183 Glengrove Ln
- 180 Glengrove Ln
- 401 Heathside St Unit Lot 13
- 401 Heathside St Unit Fairchild - Lot 13
- 159 Glengrove Ln Unit Edgewood - Lot 12
- 151 Glengrove Ln Unit Jensen - Lot 10
- 147 Glengrove Ln Unit Allerton - Lot 9
- 400 Heathside St Unit Lot 49
- 405 Heathside St
- 405 Heathside St Unit Allerton - Lot 14
- 404 Heathside St Unit Fairchild - Lot 50
- 143 Glengrove Ln Unit Fullerton - Lot 08
- 409 Heathside St Unit Fullerton - Lot 15
- 408 Heathside St Unit Westbury - Lot 51
- 701 Harbor Bay Dr
- 139 Glengrove Ln Unit Westbury - Lot 07
- 697 Harbor Bay Dr
- 705 Harbor Bay Dr
- 136 Glengrove Ln Unit Fairchild - Lot 48
