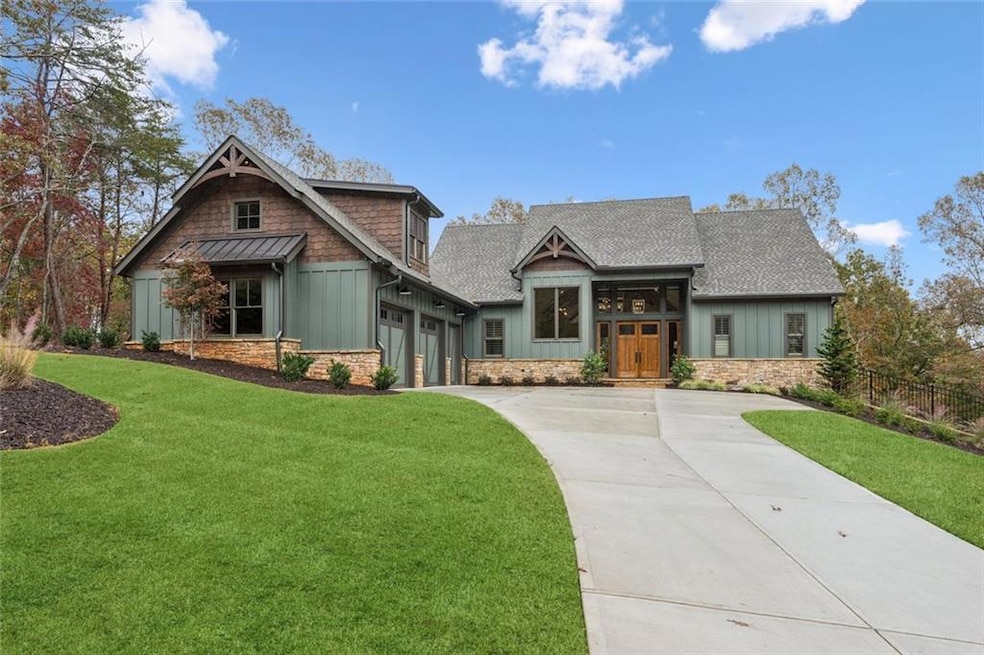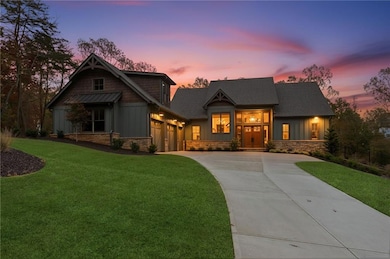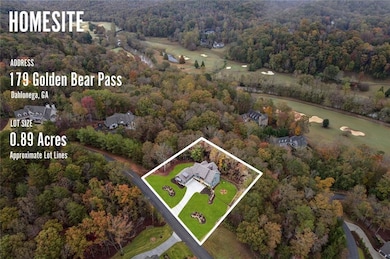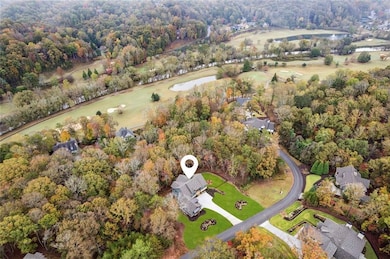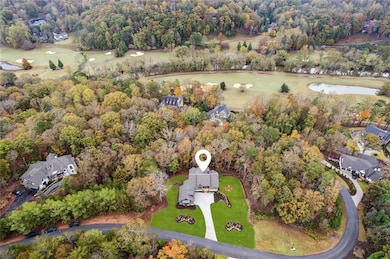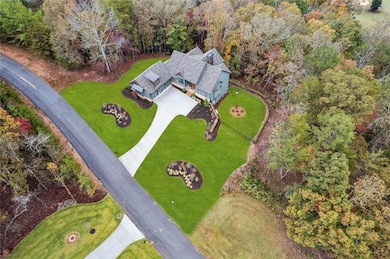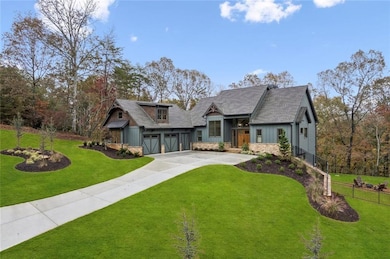179 Golden Bear Pass Dahlonega, GA 30533
Estimated payment $8,795/month
Highlights
- Golf Course Community
- Open-Concept Dining Room
- Gated Community
- Country Club
- Separate his and hers bathrooms
- River View
About This Home
SELLER INCENTIVE: Seller will pay the Buyer's Club initiation fee if closing is before December 31, 2025! Welcome to this exquisite 2024 custom-built mountain retreat by Mountain Oak Quality Homes, perfectly situated on .88 acres overlooking the serene beauty of the Achasta golf course and seasonal river views. With 3,546 square feet of refined living space, board and batten and stone exterior, this 4-bedroom, 4.5-bath home masterfully blends mountain charm with modern luxury. Step inside and be greeted by 16-foot ceilings with striking wood beams, creating a grand yet inviting ambiance. The open-concept living area is ideal for entertaining, complemented by built-in stone fireplace, bookshelves, and surround sound in the great room, and a gourmet kitchen featuring custom pull-outs for spices and utensils, a dedicated cutting board cabinet, walk-in pantry, and premium finishes throughout. The primary suite on the main level is a true sanctuary, showcasing a tongue-and-groove ceiling, custom built-in dressers, and a luxurious spa-style bath. An elegant office with built-ins offers the perfect space for productivity, and conveniently located near the kitchen and laundry room, which features built-in cabinetry and custom tile. Throughout the home, engineered hardwood floors (7” to 3” alternating widths) and custom details reflect superior craftsmanship and design. Enjoy seamless indoor-outdoor living with a screened porch featuring a tongue-and-groove ceiling, Trex decking, outdoor speakers, and a grill with gas line hookup—perfect for year-round entertaining. The fenced yard, whole-house generator, and irrigation system ensure comfort, peace of mind, and landscape beauty.
The fully finished terrace level offers 3 bedrooms, 3 full baths with custom tile and fixtures, extra game-day kitchenette, exercise room, and lower porch wired for a hot tub (220V/50 amp), ideal for relaxation or hosting guests. Experience the pinnacle of mountain living—where luxury, comfort, and natural beauty come together in perfect harmony.
Listing Agent
Berkshire Hathaway HomeServices Georgia Properties License #386355 Listed on: 10/29/2025

Home Details
Home Type
- Single Family
Est. Annual Taxes
- $7,812
Year Built
- Built in 2024
Lot Details
- 0.88 Acre Lot
- Property fronts a county road
- Private Entrance
- Wrought Iron Fence
- Landscaped
- Irrigation Equipment
- Cleared Lot
- Wooded Lot
- Back Yard Fenced and Front Yard
HOA Fees
- $249 Monthly HOA Fees
Parking
- 3 Car Attached Garage
- Driveway
Property Views
- River
- Golf Course
- Woods
Home Design
- Craftsman Architecture
- Slab Foundation
- Shingle Roof
- Composition Roof
- Concrete Siding
- Stone Siding
- HardiePlank Type
Interior Spaces
- 2-Story Property
- Sound System
- Bookcases
- Crown Molding
- Beamed Ceilings
- Cathedral Ceiling
- Ceiling Fan
- Recessed Lighting
- 2 Fireplaces
- Gas Log Fireplace
- Stone Fireplace
- Fireplace Features Masonry
- Double Pane Windows
- Insulated Windows
- Two Story Entrance Foyer
- Second Story Great Room
- Open-Concept Dining Room
- Dining Room Seats More Than Twelve
- Breakfast Room
- Home Office
- Bonus Room
- Screened Porch
- Home Gym
- Attic
Kitchen
- Open to Family Room
- Breakfast Bar
- Walk-In Pantry
- Double Oven
- Gas Cooktop
- Range Hood
- Microwave
- Dishwasher
- Kitchen Island
- Stone Countertops
- Disposal
Flooring
- Wood
- Carpet
- Tile
Bedrooms and Bathrooms
- Oversized primary bedroom
- 4 Bedrooms | 1 Primary Bedroom on Main
- Walk-In Closet
- Separate his and hers bathrooms
- In-Law or Guest Suite
- Vaulted Bathroom Ceilings
- Double Vanity
- Separate Shower in Primary Bathroom
- Soaking Tub
Laundry
- Laundry Room
- Laundry in Hall
- Laundry on main level
Finished Basement
- Basement Fills Entire Space Under The House
- Interior and Exterior Basement Entry
- Finished Basement Bathroom
- Natural lighting in basement
Home Security
- Security Gate
- Fire and Smoke Detector
Eco-Friendly Details
- ENERGY STAR Qualified Appliances
- Energy-Efficient Construction
Outdoor Features
- Patio
- Exterior Lighting
- Outdoor Gas Grill
Location
- Property is near schools
- Property is near shops
Schools
- Cottrell Elementary School
- Lumpkin County Middle School
- Lumpkin County High School
Utilities
- Central Air
- Underground Utilities
- 220 Volts
- 110 Volts
- Power Generator
- Tankless Water Heater
- Gas Water Heater
- High Speed Internet
- Phone Available
- Cable TV Available
Listing and Financial Details
- Tax Lot 929
- Assessor Parcel Number 080 256
Community Details
Overview
- $10,200 Initiation Fee
- Norton Property Management Association, Phone Number (770) 718-5256
- Achasta Bear Paw Subdivision
- Rental Restrictions
Amenities
- Community Barbecue Grill
- Restaurant
- Clubhouse
Recreation
- Golf Course Community
- Country Club
- Tennis Courts
- Trails
Security
- Security Guard
- Gated Community
Map
Home Values in the Area
Average Home Value in this Area
Tax History
| Year | Tax Paid | Tax Assessment Tax Assessment Total Assessment is a certain percentage of the fair market value that is determined by local assessors to be the total taxable value of land and additions on the property. | Land | Improvement |
|---|---|---|---|---|
| 2024 | $8,672 | $40,000 | $40,000 | $0 |
| 2023 | $1,153 | $40,000 | $40,000 | $0 |
| 2022 | $1,222 | $40,000 | $40,000 | $0 |
| 2021 | $457 | $14,000 | $14,000 | $0 |
| 2020 | $474 | $14,000 | $14,000 | $0 |
| 2019 | $1,022 | $30,000 | $30,000 | $0 |
| 2018 | $1,716 | $47,134 | $47,134 | $0 |
| 2017 | $1,745 | $47,134 | $47,134 | $0 |
| 2016 | $1,783 | $47,134 | $47,134 | $0 |
| 2015 | $1,526 | $47,134 | $47,134 | $0 |
| 2014 | $1,526 | $47,134 | $47,134 | $0 |
| 2013 | -- | $53,856 | $53,856 | $0 |
Property History
| Date | Event | Price | List to Sale | Price per Sq Ft |
|---|---|---|---|---|
| 10/29/2025 10/29/25 | For Sale | $1,495,000 | -- | $289 / Sq Ft |
Purchase History
| Date | Type | Sale Price | Title Company |
|---|---|---|---|
| Warranty Deed | $90,000 | -- | |
| Deed | $180,000 | -- | |
| Deed | $3,578,000 | -- | |
| Deed | -- | -- |
Source: First Multiple Listing Service (FMLS)
MLS Number: 7669867
APN: 080-000-256-000
- 448 Golden Bear Pass
- 1028 Bear Paw Ridge
- 1045 Bear Paw Ridge
- 1040 Bear Paw Ridge
- 1034 Bear Paw Ridge
- 1038 Bear Paw Ridge
- 1036 Bear Paw Ridge
- 1048 Bear Paw Ridge
- 1024 Bear Paw Ridge
- 1034 Ainu Ct
- 48 Kasten Run
- 1259 Birch River Dr
- 1113 Kiliahote Pass
- 1364 Birch River Dr
- 45 Overlook Cove
- 47 Overlook Cove
- 25 Overlook Cove
- 51 Overlook Cove
- 55 Overlook Cove
- 176 Stamp Mill Ln
- 364 Stoneybrook Dr
- 211 Stoneybrook Dr
- 25 Stoneybrook Dr
- 16 Rustin Ridge
- 105 Mechanic St SE
- 3 Bellamy Place
- 215 Stephens St
- 502 Wimpy Mill Rd
- 113 Roberta Ave
- 90 Crabapple Ridge
- 83 Crabapple Ridge
- 13 Housley Dr
- 4000 Peaks Cir
- 55 Silver Fox Ct
- 34 Souther Trail
- 635 Ben Higgins Rd
- 88 Lumpkin Co Park Rd
- 64 Lumpkin Co Park Rd
- 2385 Porter Springs Rd
- 2331 Highway 52 W Unit Suite E
