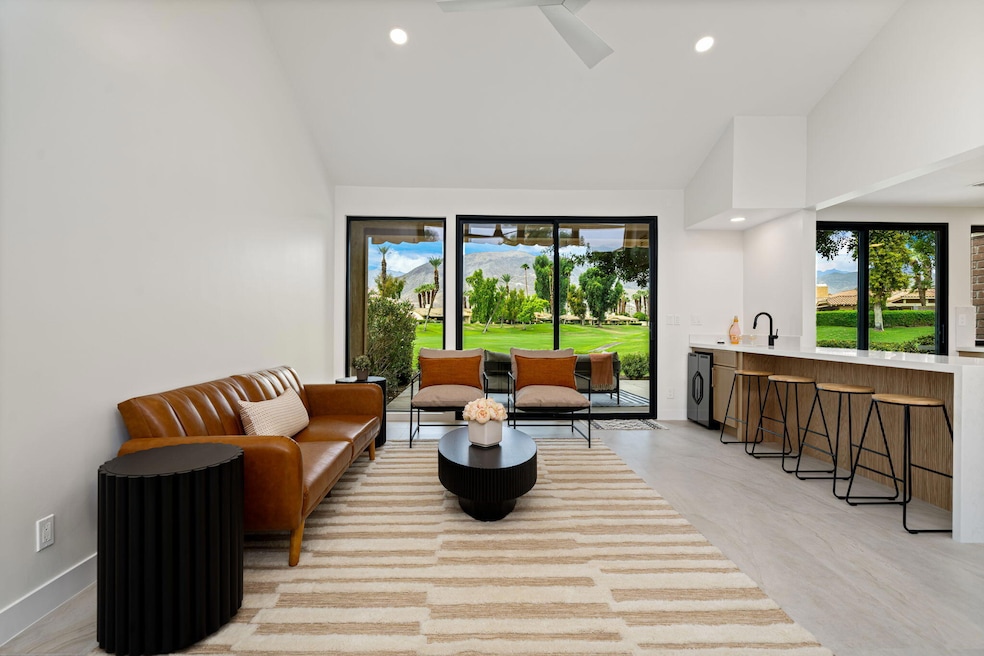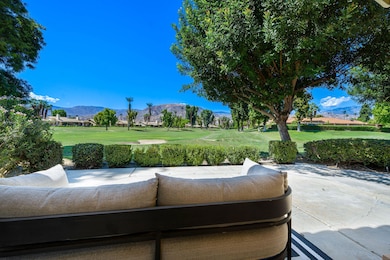179 Gran Viaduct Palm Desert, CA 92260
Estimated payment $4,973/month
Highlights
- On Golf Course
- Fitness Center
- Panoramic View
- Palm Desert High School Rated A
- Heated In Ground Pool
- Gated Community
About This Home
Light, bright, and airy, this fully reimagined home in Monterey Country Club captures panoramic Southern mountain views and organic modern design that balances sophistication, clean lines, and desert-inspired style. View now with 3D tour! ALL new windows, sliders and solid-core interior doors, which pair seamlessly with oversized 24x48 designer tiles throughout. The soaring VAULTED ceilings with transom windows above flood the OPEN-CONCEPT living room with NATURAL LIGHT, framing unparalleled southwest mountain views- including the iconic illuminated Cross Hike. Short term rental/AIRBNB approved = instant income potential! Smooth coated walls throughout the entire home. The chef's kitchen boasts custom white oak-style cabinetry, a passthrough bar window for seamless indoor-outdoor entertaining, KitchenAid appliances with RARE GAS range and hardware thoughtfully matched throughout the home. The expanded Primary Bathroom features a spa-like walk-in shower with MARBLE terrazzo tile, a floating waterfall double vanity, and a separate enclosed toilet. The Guest Bath impresses with warm Zellige tile, fluted wood vanity, and champagne-gold accents. The converted atrium serves as a Den with dramatic SKYLIGHTS, offering incredible flexibility as a home OFFICE or 3rd sleeping space. Perfectly positioned at the corner of the golf course and greenbelt, this home combines privacy, convenience, and resort-style living in one of Palm Desert's most sought-after communities. Additional highlights include new TANKLESS water heater, wet bar with sink, all new ceiling fans, sleek linear lighting, contemporary low-maintenance desert courtyard, patio with motorized awning, all elevating the modern aesthetic. Monterey CC offers a Clubhouse, fitness center, 27 holes of Ted Robinson designed golf, 13 tennis courts, 20 pickle ball courts, bocce, and 37 pools & spas.
Property Details
Home Type
- Condominium
Est. Annual Taxes
- $2,011
Year Built
- Built in 1979
Lot Details
- On Golf Course
- Southwest Facing Home
- Block Wall Fence
- Landscaped
- Premium Lot
- Sprinkler System
HOA Fees
Property Views
- Panoramic
- Golf Course
- Mountain
- Desert
- Park or Greenbelt
Home Design
- Slab Foundation
- Plaster Walls
- Tile Roof
- Stucco Exterior
Interior Spaces
- 1,518 Sq Ft Home
- 1-Story Property
- Open Floorplan
- Wet Bar
- Bar
- Beamed Ceilings
- Vaulted Ceiling
- Ceiling Fan
- Skylights
- Double Pane Windows
- Awning
- Low Emissivity Windows
- Window Screens
- Entryway
- Family Room
- Combination Dining and Living Room
- Den
- Utility Room
- Tile Flooring
- Security Lights
Kitchen
- Updated Kitchen
- Breakfast Bar
- Gas Oven
- Self-Cleaning Oven
- Gas Range
- Range Hood
- Recirculated Exhaust Fan
- Microwave
- Water Line To Refrigerator
- Dishwasher
- Kitchen Island
- Quartz Countertops
- Disposal
Bedrooms and Bathrooms
- 2 Bedrooms
- Linen Closet
- Remodeled Bathroom
- 2 Bathrooms
- Double Vanity
- Shower Only in Secondary Bathroom
- Marble Shower
Laundry
- Laundry Room
- Washer and Dryer Hookup
Parking
- 2 Parking Garage Spaces
- Garage Door Opener
- Driveway
Pool
- Heated In Ground Pool
- Heated Spa
- In Ground Spa
- Gunite Spa
- Gunite Pool
- Spa Fenced
Location
- Ground Level
- Property is near a clubhouse
- Property is near a park
Utilities
- Forced Air Heating and Cooling System
- Heating System Uses Natural Gas
- Underground Utilities
- Tankless Water Heater
- Cable TV Available
Additional Features
- No Interior Steps
- Concrete Porch or Patio
Listing and Financial Details
- Assessor Parcel Number 622121033
Community Details
Overview
- Association fees include building & grounds, trash, security, insurance, cable TV, clubhouse
- Monterey Country Club Subdivision
- On-Site Maintenance
- Community Lake
- Greenbelt
Amenities
- Clubhouse
- Meeting Room
- Recreation Room
Recreation
- Golf Course Community
- Fitness Center
- Community Pool
- Community Spa
Pet Policy
- Call for details about the types of pets allowed
Security
- Resident Manager or Management On Site
- Controlled Access
- Gated Community
Map
Home Values in the Area
Average Home Value in this Area
Tax History
| Year | Tax Paid | Tax Assessment Tax Assessment Total Assessment is a certain percentage of the fair market value that is determined by local assessors to be the total taxable value of land and additions on the property. | Land | Improvement |
|---|---|---|---|---|
| 2025 | $2,011 | $433,000 | $129,900 | $303,100 |
| 2023 | $2,011 | $132,314 | $32,448 | $99,866 |
| 2022 | $1,891 | $129,720 | $31,812 | $97,908 |
| 2021 | $1,837 | $127,178 | $31,189 | $95,989 |
| 2020 | $1,808 | $125,875 | $30,870 | $95,005 |
| 2019 | $1,778 | $123,408 | $30,265 | $93,143 |
| 2018 | $1,749 | $120,989 | $29,673 | $91,316 |
| 2017 | $1,718 | $118,618 | $29,092 | $89,526 |
| 2016 | $1,682 | $116,293 | $28,522 | $87,771 |
| 2015 | $1,687 | $114,548 | $28,095 | $86,453 |
| 2014 | $1,662 | $112,306 | $27,546 | $84,760 |
Property History
| Date | Event | Price | List to Sale | Price per Sq Ft | Prior Sale |
|---|---|---|---|---|---|
| 10/28/2025 10/28/25 | For Sale | $724,990 | -2.7% | $498 / Sq Ft | |
| 08/28/2025 08/28/25 | For Sale | $744,999 | +77.4% | $491 / Sq Ft | |
| 03/14/2025 03/14/25 | Sold | $420,000 | -4.3% | $288 / Sq Ft | View Prior Sale |
| 02/11/2025 02/11/25 | Pending | -- | -- | -- | |
| 01/15/2025 01/15/25 | Price Changed | $439,000 | -1.3% | $301 / Sq Ft | |
| 12/19/2024 12/19/24 | Price Changed | $445,000 | -0.9% | $305 / Sq Ft | |
| 11/21/2024 11/21/24 | Price Changed | $449,000 | -2.4% | $308 / Sq Ft | |
| 10/28/2024 10/28/24 | For Sale | $460,000 | -- | $316 / Sq Ft |
Purchase History
| Date | Type | Sale Price | Title Company |
|---|---|---|---|
| Grant Deed | $420,000 | Title365 | |
| Grant Deed | -- | Title365 | |
| Deed In Lieu Of Foreclosure | -- | Servicelink | |
| Interfamily Deed Transfer | -- | None Available | |
| Grant Deed | $147,000 | United Title Co |
Source: California Desert Association of REALTORS®
MLS Number: 219134586
APN: 622-121-033
- 182 Gran Viaduct
- 172 Castellana S
- 164 Castellana S
- 111 Juan Cir
- 220 Madrid Ave
- 122 Giralda Cir
- 298 San Vicente Cir
- 115 Conejo Cir
- 109 Torremolinos Dr
- 312 Castellana S
- 393 Gran Viaduct Unit 1910
- 265 Calle Del Verano
- 44 San Sebastian Dr Unit 375
- 72806 Fleetwood Cir
- 133 Torremolinos Dr
- 240 Santa Barbara Cir
- 25 Vistara Dr
- 72834 Fleetwood Cir
- 46 Conejo Cir
- 43740 Acacia Dr
- 173 Gran Viaduct
- 186 Gran Viaduct
- 172 Gran Viaduct
- 178 Castellana S
- 170 Castellana S
- 184 Castellana S
- 197 Madrid Ave
- 117 Juan Cir
- 191 Madrid Ave
- 101 Juan Cir
- 186 Madrid Ave
- 138 Gran Viaduct
- 126 Castellana W
- 128 Castellana W
- 222 Castellana S
- 224 Castellana S
- 114 Giralda Cir
- 236 Castellana S
- 110 Giralda Cir
- 63 Torremolinos Dr







