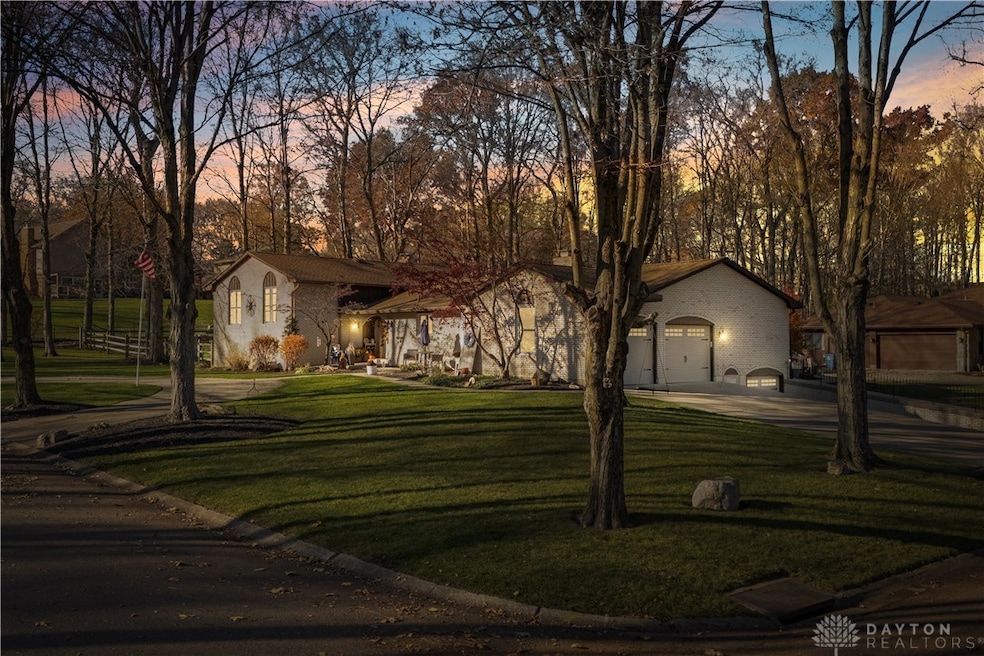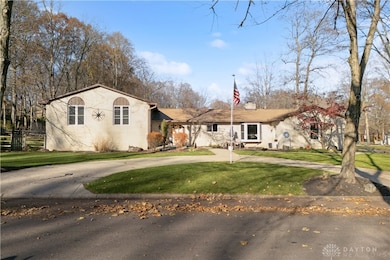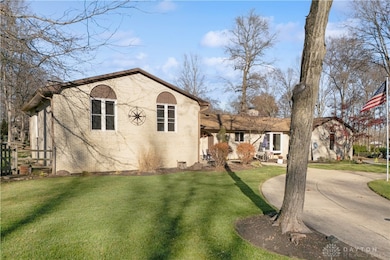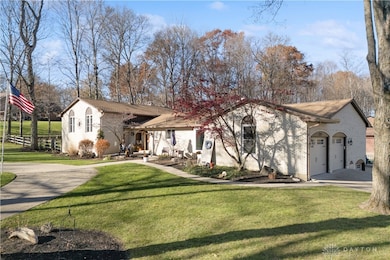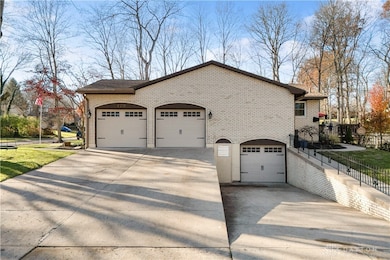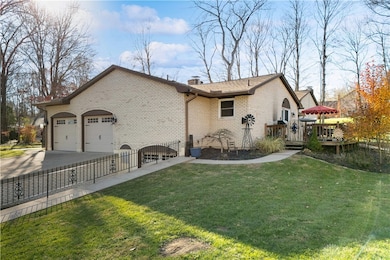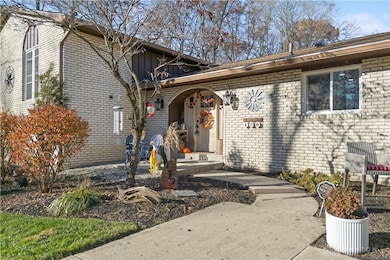179 Honey Jane Dr Beavercreek, OH 45434
Estimated payment $3,648/month
Highlights
- Deck
- Multiple Fireplaces
- Solid Surface Countertops
- Fairbrook Elementary School Rated A-
- Combination Kitchen and Living
- No HOA
About This Home
Step into this beautifully updated quad-level home offering 4 spacious bedrooms and 4 full bathrooms, thoughtfully designed for comfort and style. Featuring a rare combination of three fireplaces—a stunning dual-sided gas fireplace with stone surround and two cozy wood-burning fireplaces—this home blends warmth with elegance.
Recent upgrades abound:New HVAC('18) all new condenser components ('25),hot water heater (2025),roof & gutters (2022),windows (2022),3 CHI garage doors (2022),& fresh paint, Shaw flooring, & lighting throughout.The heart of the home is a gorgeous,fully remodeled kitchen with soft-close Quality Signature brand cabinetry showcased by Artisa Canvas Corian countertops,a stylish tile backsplash,dual lazy Susans,a large central island,& an additional bar-height island for seating. This open concept area is built for entertaining, as it offers two separate formal dining areas as well! The layout includes one main-level bedroom, ideal for guests with a direct access to a full bathroom.The primary suite is a true retreat, featuring an accent wall, a wood burning FP, a soaking tub, dual vanities, & a separate shower.While the primary ensuite bathroom retains its original charm,all other bathrooms have been updated, offering modern finishes and functionality.Three additional bedrooms also include custom accent walls and plush new Shaw carpeting. Car enthusiasts and hobbyists will love the six-car garage capacity, with two attached main-level spaces and approximately four tandem spaces below. Outside,enjoy a fully fenced yard with front gate access and a side double gate, perfect for pets and ease of lawn maintenance—all set on a generous 0.59+ acre lot.
For added convenience and curb appeal, this property features a horseshoe driveway in the front and a double driveway on the side, offering ample parking for guests or additional vehicles.
This move-in-ready gem offers the perfect blend of modern updates and timeless charm.What are you waiting for?!
Listing Agent
Glasshouse Realty Group Brokerage Phone: (937) 768-3821 License #2014003335 Listed on: 11/21/2025

Home Details
Home Type
- Single Family
Est. Annual Taxes
- $9,566
Year Built
- 1974
Lot Details
- 0.59 Acre Lot
- Fenced
Parking
- 4 Car Attached Garage
- Parking Storage or Cabinetry
- Tandem Parking
- Garage Door Opener
Home Design
- Brick Exterior Construction
Interior Spaces
- 5,056 Sq Ft Home
- 3-Story Property
- Ceiling Fan
- Multiple Fireplaces
- Wood Burning Fireplace
- Gas Fireplace
- Double Pane Windows
- Vinyl Clad Windows
- Double Hung Windows
- Bay Window
- Combination Kitchen and Living
- Unfinished Basement
- Walk-Out Basement
- Fire and Smoke Detector
Kitchen
- Range
- Microwave
- Dishwasher
- Kitchen Island
- Solid Surface Countertops
- Disposal
Bedrooms and Bathrooms
- 4 Bedrooms
- Bathroom on Main Level
- 4 Full Bathrooms
- Soaking Tub
Laundry
- Dryer
- Washer
Outdoor Features
- Deck
Utilities
- Cooling Available
- Forced Air Heating System
- Heat Pump System
- Electric Water Heater
- Water Softener
Community Details
- No Home Owners Association
- Tara Estates Subdivision
Listing and Financial Details
- Property Available on 11/21/25
- Assessor Parcel Number B42000600170016200
Map
Home Values in the Area
Average Home Value in this Area
Tax History
| Year | Tax Paid | Tax Assessment Tax Assessment Total Assessment is a certain percentage of the fair market value that is determined by local assessors to be the total taxable value of land and additions on the property. | Land | Improvement |
|---|---|---|---|---|
| 2024 | $9,566 | $112,260 | $18,030 | $94,230 |
| 2023 | $9,566 | $143,670 | $18,030 | $125,640 |
| 2022 | $8,033 | $108,620 | $12,440 | $96,180 |
| 2021 | $7,870 | $108,620 | $12,440 | $96,180 |
| 2020 | $7,929 | $108,620 | $12,440 | $96,180 |
| 2019 | $8,385 | $104,850 | $11,070 | $93,780 |
| 2018 | $7,401 | $104,840 | $11,070 | $93,770 |
| 2017 | $7,446 | $104,840 | $11,070 | $93,770 |
| 2016 | $7,142 | $95,770 | $11,070 | $84,700 |
| 2015 | $7,101 | $95,770 | $11,070 | $84,700 |
| 2014 | $6,998 | $95,770 | $11,070 | $84,700 |
Property History
| Date | Event | Price | List to Sale | Price per Sq Ft |
|---|---|---|---|---|
| 11/21/2025 11/21/25 | For Sale | $539,900 | -- | $107 / Sq Ft |
Purchase History
| Date | Type | Sale Price | Title Company |
|---|---|---|---|
| Quit Claim Deed | -- | None Listed On Document | |
| Deed | $210,000 | None Available | |
| Interfamily Deed Transfer | -- | -- |
Mortgage History
| Date | Status | Loan Amount | Loan Type |
|---|---|---|---|
| Open | $325,600 | Credit Line Revolving | |
| Previous Owner | $203,500 | FHA |
Source: Dayton REALTORS®
MLS Number: 948013
APN: B42-0006-0017-0-0162-00
- 337 Honey Jane Dr
- 3109 Indian Ripple Rd
- 2804 Riverstone Dr
- 457 Merrick Dr
- 131 Ridgebrook Trail
- 2940 Stonewall Dr
- 138 Ridgebrook Trail
- 3132 Casler Ave
- Cheswicke Plan at Sky Crossing
- Barrett Plan at Sky Crossing
- Nicholas Plan at Sky Crossing
- Hampton Plan at Sky Crossing
- Serenity Plan at Sky Crossing
- Cooke Plan at Sky Crossing
- Nicholas I Plan at Sky Crossing
- Faulkner Plan at Sky Crossing
- Ainsley II Plan at Sky Crossing
- 2724 Sky Crossing Dr
- 539 Goldfinch Dr Unit 135
- Fairview Plan at Sky Crossing
- 2436 Sherbourne Way
- 1130 Cymar Dr E
- 1075 Meadow Dr
- 3764 Woodbrook Way
- 3724 Aftonshire Dr
- 1285 Wallaby Dr
- 3878 Pepperwell Cir
- 2373 Obetz Dr Unit B
- 2359 Obetz Dr Unit A
- 3712 E Patterson Rd
- 2329 Obetz Dr Unit A
- 1400 Parkman Place Unit 1406
- 599 Bellasera Dr
- 2177 Bandit Trail
- 4336 Straight Arrow Rd Unit 4336
- 4450 Buckeye Ln
- 340 Clover Ln
- 4481 Stonecastle Dr
- 4451 Love Ln
- 382 Walden Way
